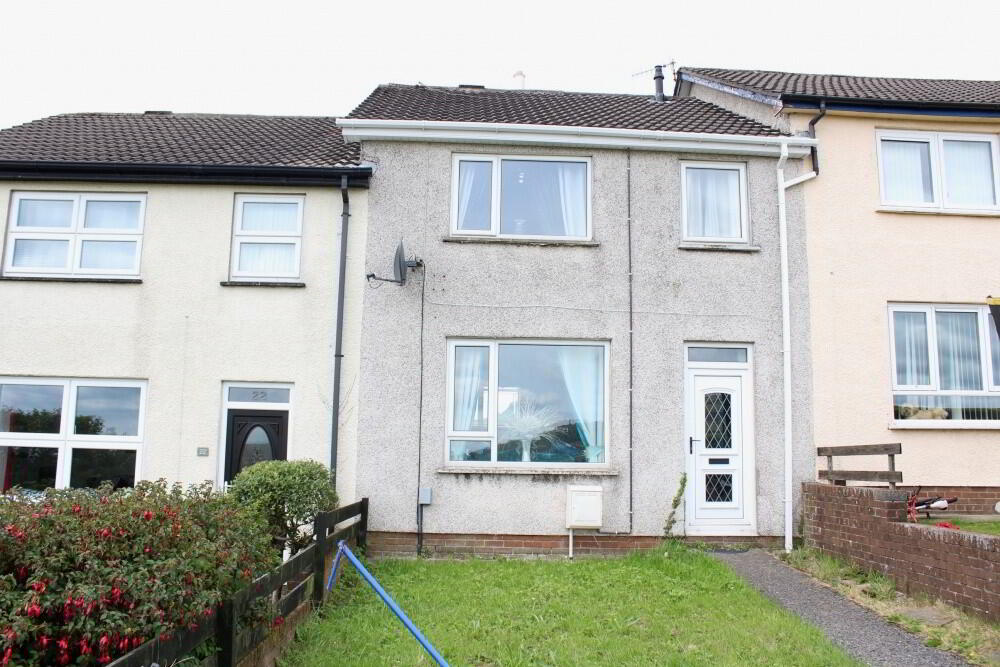This site uses cookies to store information on your computer
Read more
- SOLD
- 3 Bedroom
- Sold
24 Ballyfore Road, Newtownabbey BT36 6XT
Key Information
| Address | 24 Ballyfore Road, Newtownabbey |
|---|---|
| Style | Mid-terrace House |
| Status | Sold |
| Bedrooms | 3 |
| Receptions | 2 |
| Heating | Gas |
Features
- Superb Spacious Mid Terrace Property
- Well Presented Living Room With Multi Stove Burner
- Luxury Fitted Kitchen Diner With Integral Appliances
- Three Well Proportioned Bedrooms
- Three Piece Bathroom Suite
- Gas Fired Central Heating System
- Front In Lawns / Rear In Split Level Paving
- Fantastic Views Of Belfast Lough To Front
Additional Information
This is a fantastic opportunity for a range of buyers to get onto the market or a ready to go rental with This Superb Spacious Well Presented Mid Terrace Property. Presenting a well presented living room with a feature multi stove burner leading through into the luxury fitted kitchen diner, with attractive white gloss units and a range of integral appliances and ample space for family living.
Upstairs consists of three well proportioned bedrooms, the front two offering fantastic views of Belfast Lough and a three piece bathroom suite. Externally the front is in lawns enclosed by fencing, the rear is also enclosed by fencing and in split level paving.
Ground
- Entance Hall
- Laminate wood flooring.
- Living Room
- 4.27m x 3.96m (14.03' x 13.06')
Well presented living room with a feature multi stove burner and fantastic views of Belfast Lough. - Luxury Kitchen Diner
- 5.18m x 3.05m (17.05' x 10.06')
Luxury white gloss fitted kitchen with integral Hotpoint ceramic hob and oven, integral fridge freezer, plumb for washing machine and tiled flooring, under-stair storage.
Landing
- Access to roof-space.
- Master Bedroom
- 3.07m x 3.05m (10.10' x 10.01')
Laminate wood flooring with built in wardrobes. - Bedroom Two
- 3.38m x 3.07m (11.11' x 10.11')
Built in wardrobe with fantastic views of Belfast Lough. - Bedroom Three
- 2.46m x 2.44m (8.10' x 8.03')
Laminate Wood flooring with fantastic views of Belfast Lough. - Bathroom
- Three piece suite with sink unit, W/C, bath with shower attachment and tiled flooring.
External
- Front
- Front is in lawns enclosed by fencing.
- Rear
- The rear of the property is split level in paving enclosed by fencing with access to communal parking.
Directions
Travelling along the Doagh Road, take a left into Ballyduff Road, take the next right into Ballyduff Gardens, that leads onto the Ballyfore Road, Nos 24 can be seen directly ahead and can be accessed to the front or take a left and the next right and that leads to the rear of the property.

