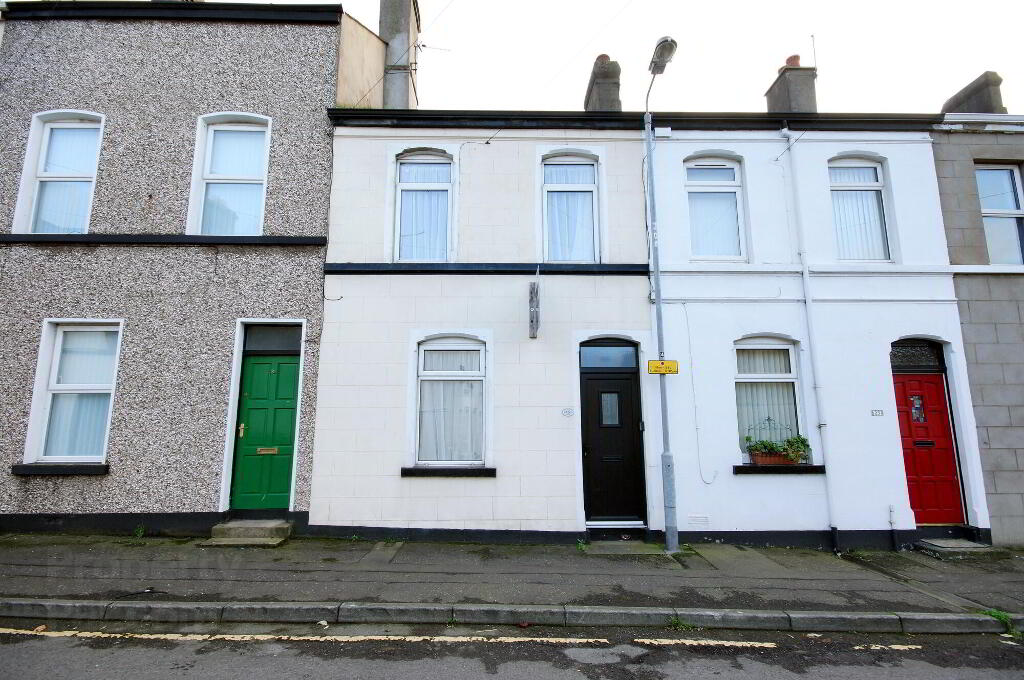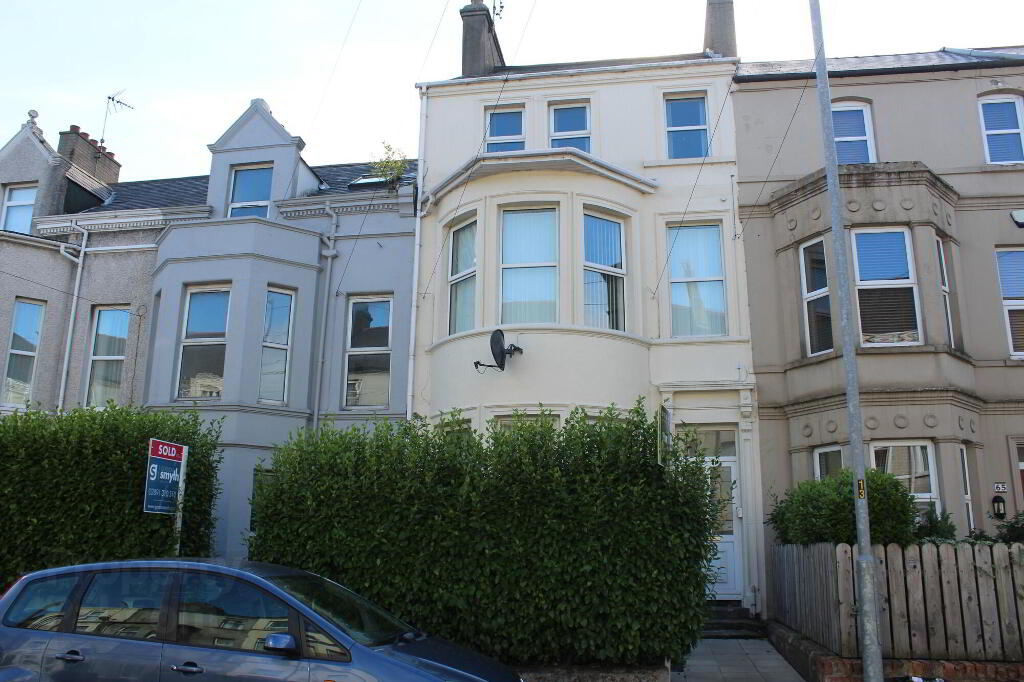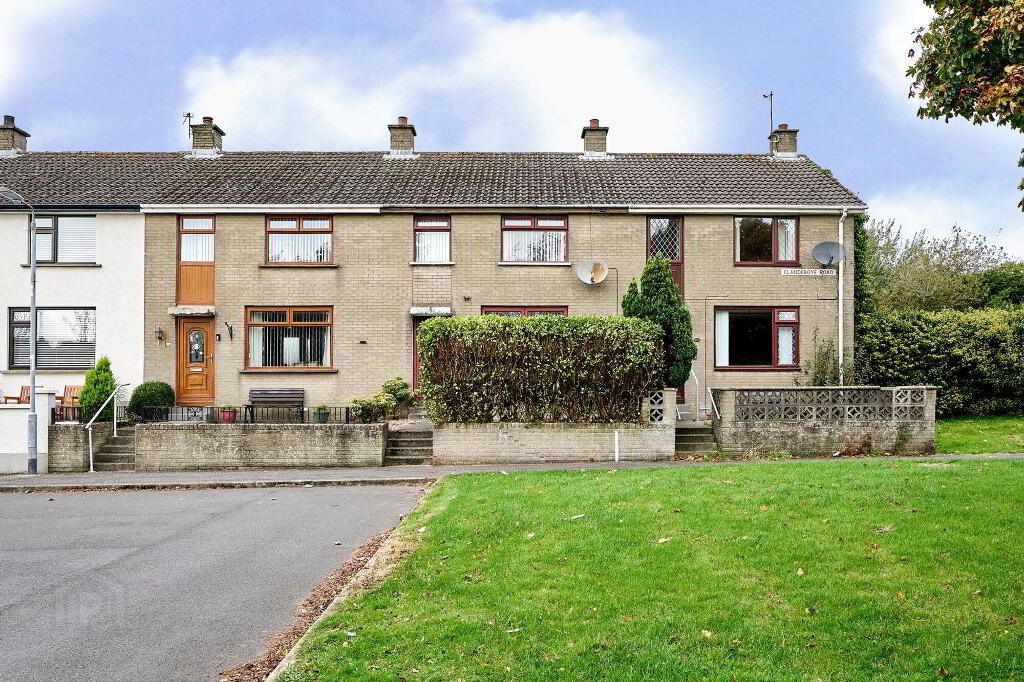This site uses cookies to store information on your computer
Read more
- SOLD
- 2 Bedroom
- Sold
23 Beatrice Road, Bangor BT20 5DG
Key Information
| Address | 23 Beatrice Road, Bangor |
|---|---|
| Style | Mid-terrace House |
| Status | Sold |
| Bedrooms | 2 |
| Receptions | 2 |
| Heating | Oil |
| EPC Rating | D56/D62 |
Features
- Deceptively Spacious Mid Terrace Home
- Convenient Central Location
- Living Room With Archway to Dining Area
- Kitchen Open Plan To Sitting Area With French Doors To Garden
- Two First Floor Bedrooms - Master Includes Range Of Built In Robes
- Shower Room With White Suite
- Oil Fired Central Heating
- Generous South Facing Garden In Lawns Flowerbeds And Patio Area
Additional Information
Attractive mid terrace home located just off High Street in Bangor's bustling Town Centre. Convenient to all the amenities including shops, restaurants, cafes, transport and leisure facilities. The seafront and marina are within easy walking distance offering scenic coastal walks.
The ground floor includes living room with archway to dining area and a kitchen open plan to sitting area with French doors to the garden.
On the first floor there are two well proportioned bedrooms and a three piece shower room.
Externally there is a generous south facing enclosed rear garden in lawns, flowerbeds, mature hedging and shrubs and a circular patio area.
Ideal first time home, investment opportunity or for those wanting the convenience of a town centre living.
Ground Floor
- Enclosed Entrance Porch
- Tiled floor.
- Entrance Hall
- Living Room
- 3.3m x 3.58m (10'10" x 11'09")
Access to large cloaks cupboard. Archway to dining area. - Dining Area
- 2.24m x 2.44m (7'04" x 8'00")
- Kitchen Open Plan To Living Area
- 3.12m x 4.19m (10' 3" x 13' 9")
Living area narrows to 7'11".
Single drainer stainless steel sink unit with mixer tap, range of high and low level units, formica work surfaces, built in oven under oven and ceramic hob unit, integrated extractor hood, plumbed for washing machine, wall tiling, tiled floor, French doors to garden.
First Floor
- Landing
- Access to roof space.
- Bedroom One
- 2.95m x 3.45m (9'08" x 11'04")
Plus full length range of mirror fronted robes. - Bedroom Two
- 2.57m x 2.87m (8'05" x 9'05")
- Shower Room
- White suite comprising wash hand basin with mixer tap, low flush wc, fully tiled shower cubicle with independent electric Mira shower unit, tiled flor, recessed down lighting, extractor fan, hot press with copper cylinder and immersion heater.
Outside
- Enclosed south facing rear garden laid out in lawns with flowerbeds, mature shrubs and hedging.
Circular patio with raised flowerbeds.
Boiler house with oil fired boiler.
Directions
From High Street into Beatrice Avenue and left into Beatrice Road



