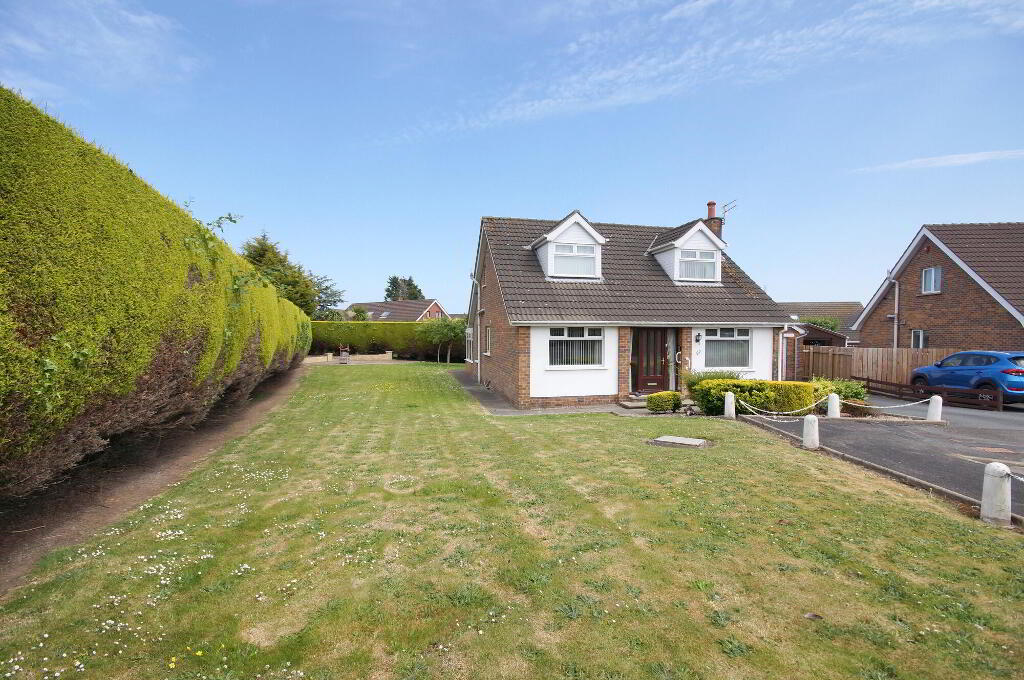This site uses cookies to store information on your computer
Read more
- SOLD
- 3 Bedroom
- Sold
22 Fernbank Road, Bangor BT19 6GA
Key Information
| Address | 22 Fernbank Road, Bangor |
|---|---|
| Style | Detached House |
| Status | Sold |
| Bedrooms | 3 |
| Receptions | 3 |
| Heating | Gas |
| EPC Rating | D59/D68 |
Features
- Detached Home Offering Spacious And Adaptable Accommodation
- Cul De Sac Location
- Spacious Lounge With Gas Fire
- Family/Dining Room With French Doors To Conservatory
- Kitchen/Diner With Excellent Range Of Units
- Three Bedrooms - One To Ground Floor
- Master Bedroom With En-Suite Bathroom
- Ground Floor Shower Room
- Gas Fired Central Heating
- Large Detached Garage
- Generous Site With Mature Gardens To Front Side And Rear
Additional Information
Beautifully presented and well maintained detached home occupying a generous site in a cul de sac location. Convenient to local shops, nursery, primary and senior schools and to the ring roads for those commuting to Belfast. Bangor Town Centre is a short drive away.
This bright and spacious home offers excellent accommodation which can easily be adapted to suit your individual family needs. The ground floor comprises lounge with gas fire, family/dining room with French doors to conservatory, spacious kitchen with ample room for casual dining, bedroom and shower room. On the first floor there are a further two bedroom and the master has an en-suite bathroom. Outside there is a large detached garage, tarmac driveway with ample off road parking and is surrounded by generous gardens to front side and rear.
This home will have wide appeal and internal inspection is essential to appreciate all it has to offer.
Ground Floor
- Entrance Hall
- Double glazed front door and side panels.
Solid wood flooring. Cloaks cupboard. - Lounge
- 3.33m x 5.18m (10'11" x 17'00")
Tiled fireplace with wood mantel and gas fire. Cornice ceiling. - Family/Dining Room
- 2.87m x 4.09m (9'05" x 13'05")
French doors to conservatory. - Conservatory
- 2.82m x 3.4m (9'03" x 11'02")
Light power and radiator, tiled floor, door to garden. - Kitchen/Diner
- 3.63m x 3.66m (11'11" x 12'00")
Single drainer stainless steel sink unit with mixer tap, range of high and low level units, formica work surfaces, extractor hood, plumbed for washing machine, plumbed for dish washer, housing for fridge/freezer, wall tiling, tiled floor. - Bedroom Three
- 3.05m x 3.84m (10'00" x 12'07")
Ground Floor
- Shower Room
- White suite comprising vanitory basin with mixer tap and storage under, low flush wc, walk in shower with shower unit, fully tiled walls, tiled floor, recessed down lighting, heated towel radiator, airing cupboard.
First Floor
- Landing
- Built in storage.
- Master Bedroom
- 3.78m x 3.96m (12'05" x 13'00")
Built in drawers, cupboards and dressing table unit. Access to roof space. - En-Suite Bathroom
- White suite comprising panelled bath with mixer tap, shower unit and shower screen door, vanitory basin with mixer tap and storage under, low flush wc, wall tiling, heated towel radiator.
- Bedroom Two
- 3.33m x 5.46m (10'11" x 17'11")
Access to eaves storage.
Outside
- Detached Garage
- 3.23m x 4.88m (10'07" x 16'00")
Up and over door, light and power. - Tarmac driveway offering ample off road parking.
Generous site with gardens to front side and rear laid out in lawns bounded by mature hedging. Large patio area and further pavior patio.
UPVC facia boards.
Directions
From East Circular Road into Robinson Road, first right into Rodney Way left into Rodney Park and right into Fernbank Road. Turn right to find no 22 at bottom of cul de sac.

