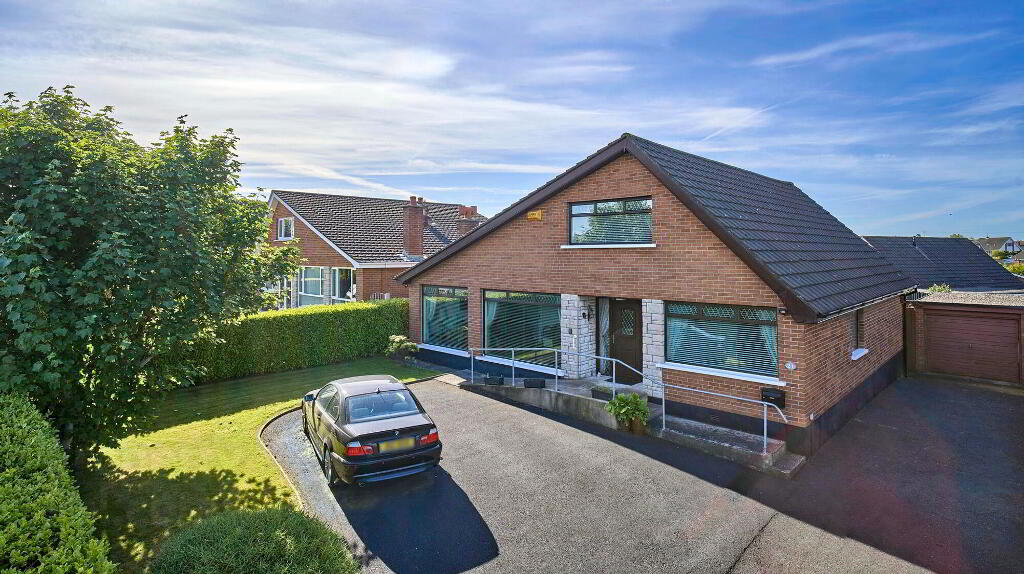This site uses cookies to store information on your computer
Read more
- SOLD
- 4 Bedroom
- Sold
21 Silverbirch Road, Bangor BT19 6EU
Key Information
| Address | 21 Silverbirch Road, Bangor |
|---|---|
| Style | Detached House |
| Status | Sold |
| Bedrooms | 4 |
| Receptions | 3 |
| Heating | Gas |
| EPC Rating | D58/C73 |
Features
- Detached Family Home Offering Excellent Adaptable Accommodation
- Can Be Utilised As Four Bedrooms/Three Reception Or Five Bedrooms/Two Reception
- Popular Residential Area Within Walking Distance Of Local Shops And Primary Schools
- Bright And Spacious Lounge With Open Fire
- Dining Room
- Family Room (Could Be Bedroom Five)
- Kitchen With High And Low Level Units
- Four Bedrooms - Two To Ground Floor
- Ground Floor Shower Room
- First Floor Bathroom
- Gas Fired Central Heating
- Detached Garage
- Tarmac Driveway Offering Generous Off Road Parking
- Gardens To Front and Enclosed To Rear In Lawns
Additional Information
Superb spacious detached family home offering excellent and adaptable accommodation which be easily adapted to suit your family needs. Within easy walking distance of local shopping, schools and nursery while all the amenities of Bangor City Centre and Bloomfield Shopping Centre are a short car ride away.
The ground floor comprises spacious lounge, family room, dining room, kitchen, two bedrooms and a shower room.
On the first floor there are two further spacious bedrooms and a bathroom.
Externally there is a detached garage, generous off road parking facilities, gardens to front and enclosed and south facing to rear laid out in lawns.
Ground Floor
- Entrance Porch
- Entrance Hall
- Laminate wood flooring, cloaks/meter cupboard.
- Lounge
- 4.5m x 6.55m (14' 9" x 21' 6")
Narrowing to 11'06"
Tiled fire place with open fire, wired for wall lights. - Dining Room
- 2.74m x 3.35m (9' 0" x 11' 0")
. - Family Room / Bedroom 5
- 3.12m x 3.76m (10'03" x 12'04")
Built in storage cupboard. - Kitchen
- 3.07m x 4.11m (10' 1" x 13' 6")
Single drainer stainless steel sink unit with mixer tap, range of high and low level units, formica work surfaces, housing for fridge/freezer, plumbed for washing machine, , wall tiling, laminate wood flooring, panelled ceiling with down lighting, cupboard housing gas fired boiler. - Bedroom Three
- 2.57m x 3.12m (8'05" x 10'03")
- Bedroom Four
- 2.62m x 2.92m (8'07" x 9'07")
- Shower Room
- White suite comprising wash hand basin with mixer tap, low flush wc, shower area with independent electric Triton shower unit, panelled walls, heated towel radiator.
First Floor
- Landing
- Hot press plus storage area.
- Master Bedroom
- 4.11m x 4.32m (13'06" x 14'02")
Including range of built in robes and drawers, access to eaves storage. - Bedroom Two
- 3.53m x 3.71m (11'07" x 12'02")
Plus full length range of mirror fronted robes. - Bathroom
- White suite comprising panelled bath, pedestal wash hand basin, low flush wc, wall tiling.
Outside
- Detached Garage
- Tarmac driveway offering excellent off road parking.
Front Garden in lawns.
Enclosed and fenced rear garden laid out in lawns with patio area.
Directions
Leaving Bangor on Donaghadee Road, cross over roundabout, take second right into Ballycrochan Road and second right into Silverbirch Road.

