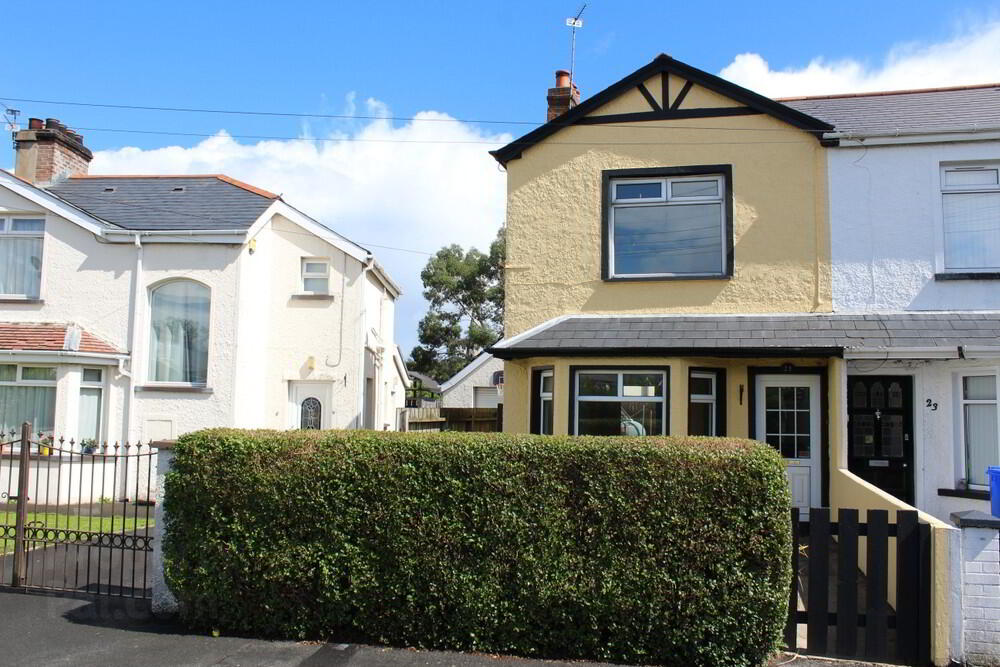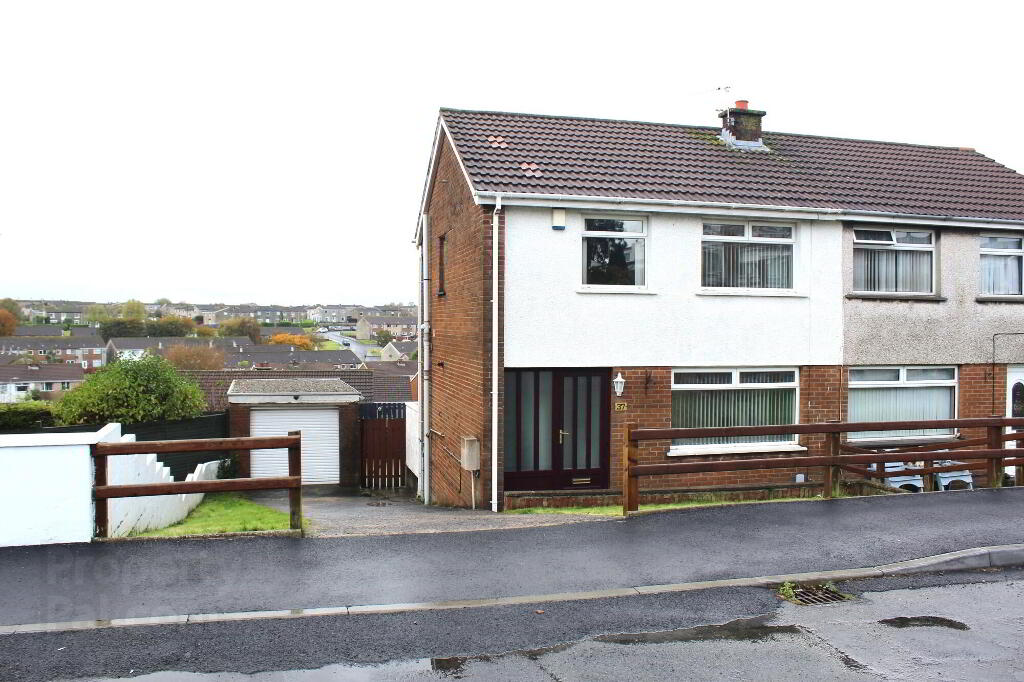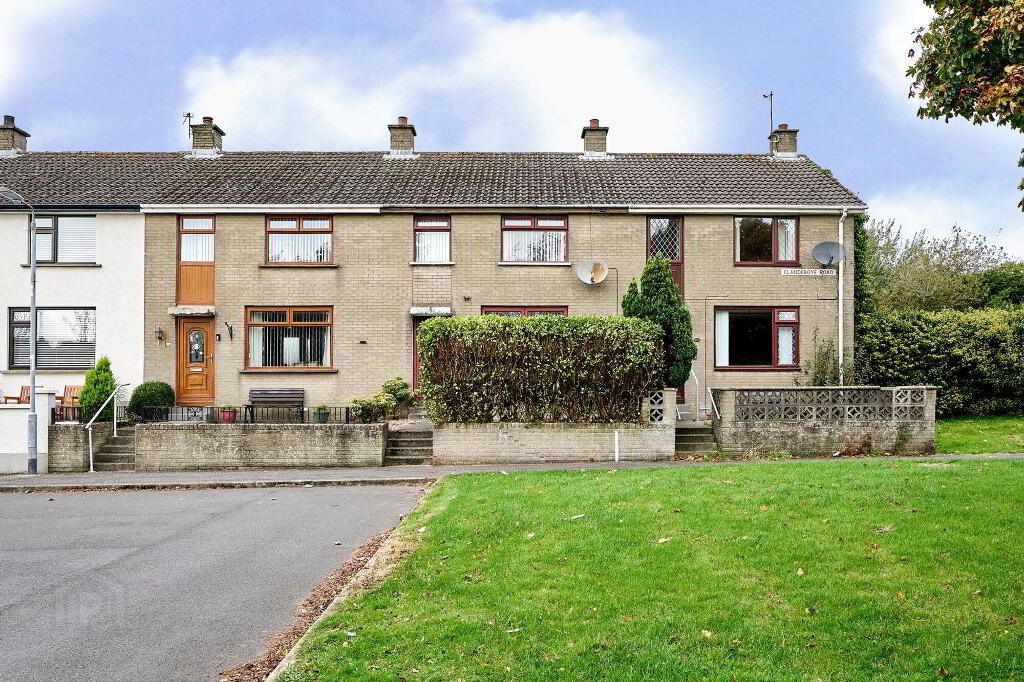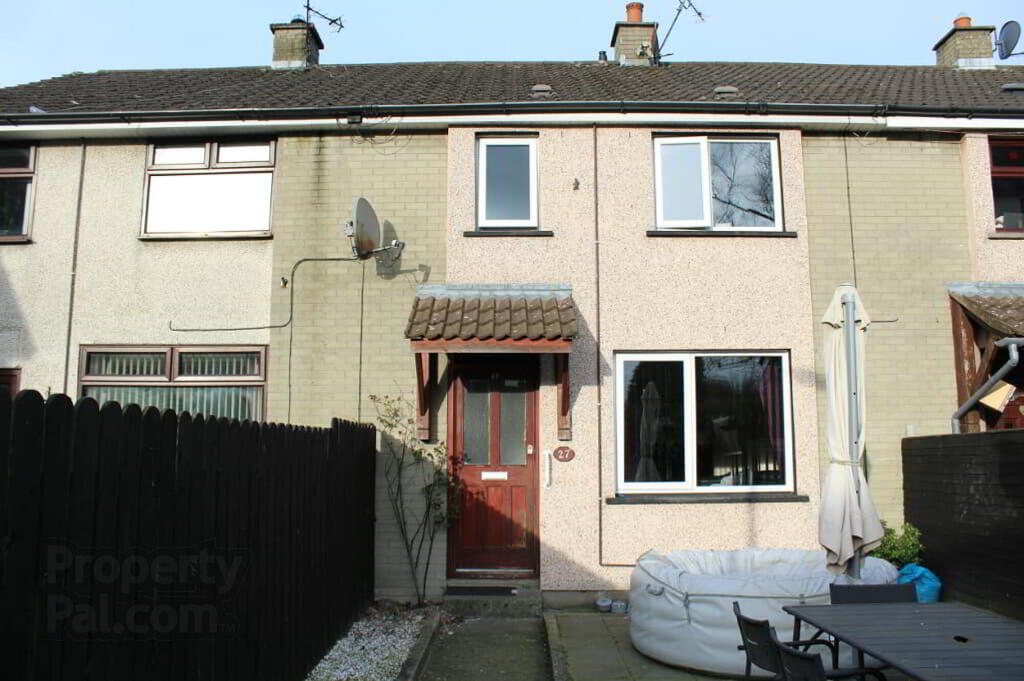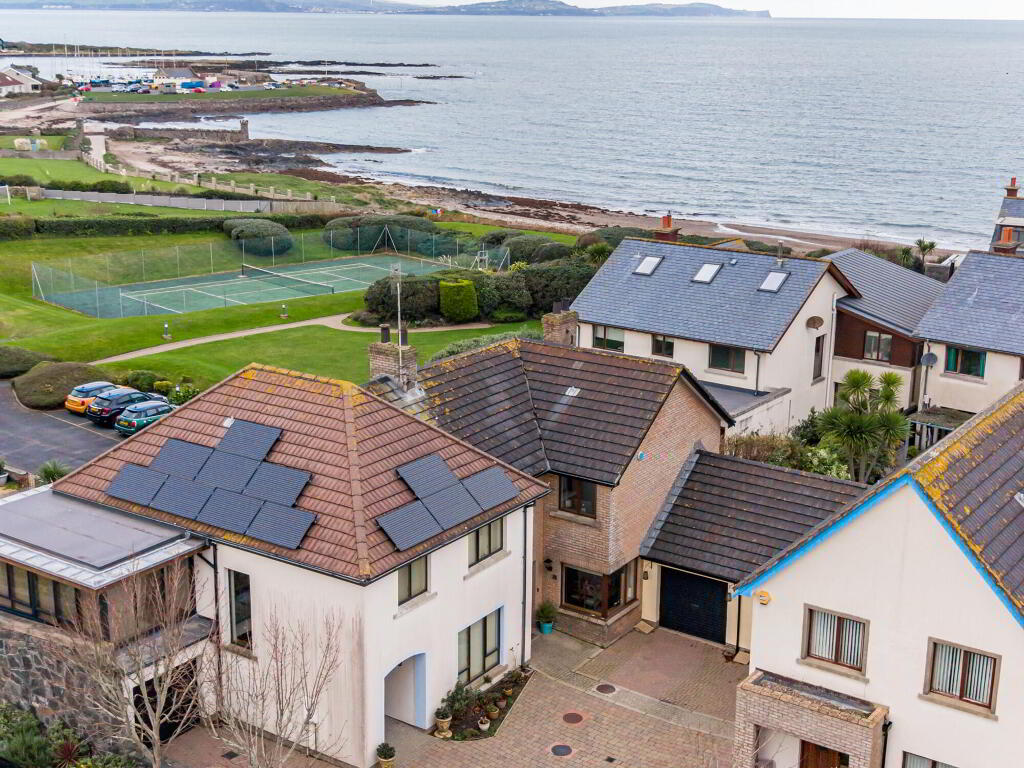This site uses cookies to store information on your computer
Read more
- SOLD
- 3 Bedroom
- Sold
21 Oakwood Avenue, Bangor BT20 3LH
Key Information
| Address | 21 Oakwood Avenue, Bangor |
|---|---|
| Style | End-terrace House |
| Status | Sold |
| Bedrooms | 3 |
| Receptions | 2 |
| Heating | Oil |
Features
- Attractive Traditional Styled End-Terrace Property
- Open Plan Living / Dining Room With Feature Open Fireplace
- Fitted Kitchen With Built in Oven & Gas Hob
- Three Well Proportioned Bedrooms
- Three Piece Fitted Bathroom Suite
- Front In Lawns
- Enclosed Rear In Paving With Outhouse
- Oil Fired Central Heating System
- Superbly Situated Off The Belfast Road For Easy Access Commute To Belfast
Additional Information
An Attractively Traditional Styled End-Terrace Property superbly positioned off the Belfast road which allows for convenient access to Belfast or a short walk into Bangor Town Centre, this property offers an open plan living / dining room with a feature slate surround open fireplace leading into the fitted kitchen with a built in oven and gas hob.
Upstairs provides a spacious landing with three well proportioned bedrooms and a three piece fitted bathroom suite.
Externally the enclosed front is in lawns with a path leading to the enclosed rear which benefits from a partial block outhouse and paved area which also has double gated access from the rear.
Ground
- Entrance Hallway
- Leading into the living room.
- Open Plan Living / Dining Room
- 7.01m x 3.35m (23.03' into bay wind x 11.03' max")
Spacious living / dining room with a feature bay window and slate surround open fireplace. - Kitchen
- 4.88m x 2.44m (16.08' x 8.01')
Fitted kitchen with a range of hi & lo level units and a built oven and gas hob, under-stair storage.
First Floor
- Landing
- Spacious landing with access to the roofspace.
- Master Bedroom
- 4.27m x 2.77m (14.01' x 9.09')
Well proportioned bedroom. - Bedroom Two
- 3.05m x 2.44m (10.04' x 8.07')
Well proportioned bedroom. - Bedroom Three
- 2.16m x 1.85m (7.11' x 6.11')
Well proportioned bedroom. - Bathroom
- Three piece suite consisting of a w/c, sink and bath with shower attachment.
External
- Front
- Enclosed front is in lawns with hedging and path leading to the enclosed rear.
- Enclosed Rear
- The rear is enclosed by hedging and fencing with double gated access to the rear laneway.
- Outhouse
- 4.27m x 3.07m (14.00' x 10.11')
The outhouse provides sizeable storage.
Directions
Travelling away from Bangor Town Centre on the Belfast Road, take a left into Oakwood Avenue and Nos 21 is on the left handside.

