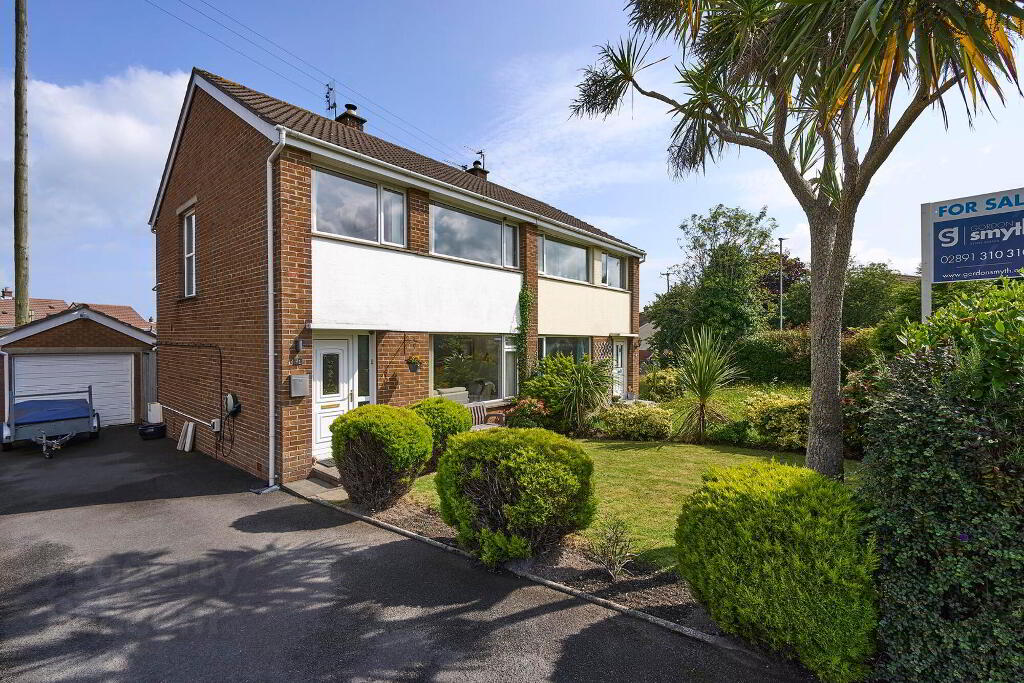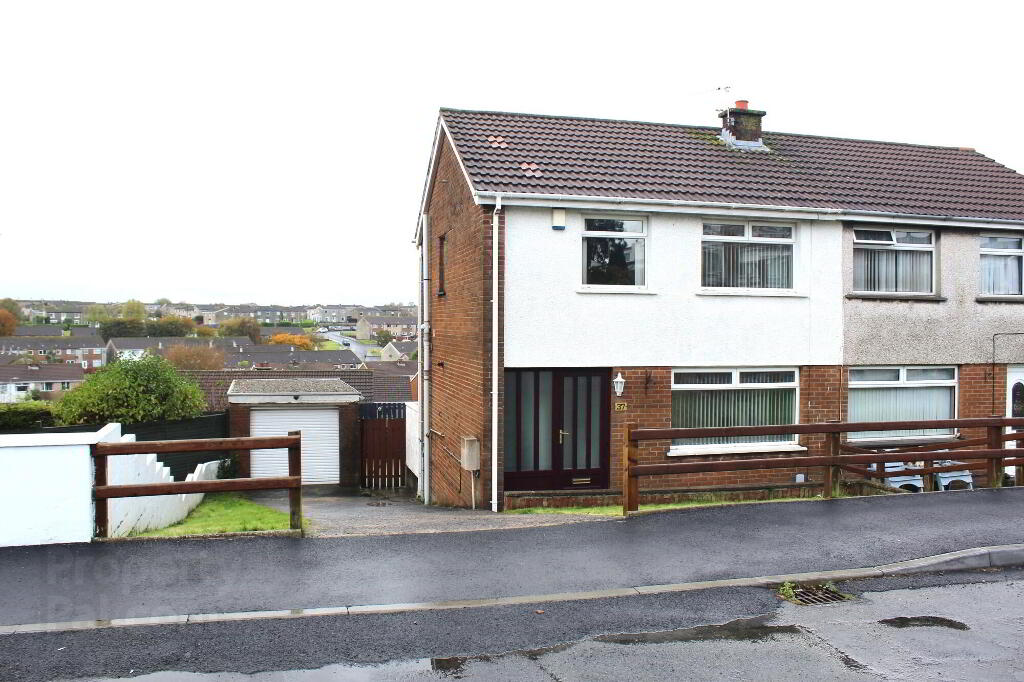This site uses cookies to store information on your computer
Read more
- Sale agreed £165,000
- 3 Bedroom
- Sale agreed
21 Cranley Road, Bangor BT19 7HE
Key Information
| Address | 21 Cranley Road, Bangor |
|---|---|
| Style | Semi-detached House |
| Status | Sale agreed |
| Price | Offers around £165,000 |
| Bedrooms | 3 |
| Receptions | 2 |
| Heating | Gas |
| EPC Rating | D63/C69 |
Features
- Beautifully Presented Semi Detached Home
- Popular Residential Location
- Lounge With Open Fire and Wooden Flooring
- Open Plan Kitchen/Dining With French Doors To Garden
- Three First Floor Bedrooms - Two With Built In Robes
- Four Piece White Bathroom Suite
- Gas Fried Central Heating
- Detached Garage / Driveway Parking
- Gardens To Front And Enclosed To Rear
- Walking Distance Of Local Shops, Primary Schools And Bangor Grammar School
Additional Information
Semi detached home, beautifully presented and modernised to a high specification throughout. Popular and convenient residential location within easy walking distance of local shops and schools while Bangor City Centre, Bloomfield Shopping Centre and the main arterial routes to Belfast are all just a short car ride away.
The bright and airy accommdation comprises spacious lounge with open fire and double doors through to an open plan kitchen/dining area with french doors to the garden. There are three excellent well proportioned first floor bedroom and a family bathroom. Outside there is a detached garage, off road parking and gardens to front and rear.
Internal viewing is essential to appriciate all this beautiful home has to offer and early viewing is highly recommended.
Ground Floor
- Entrance Hall
- Wood flooring.
- Lounge
- 3.71m x 4.27m (12'02" x 14.07"')
Granite fire place with wood surround, wood flooring, cornice ceiling, double doors to dining area. - Kitchen Open Plan To Dining Area
- 3.51m x 5.49m (11'06" x 18'00")
One and a half bowl single drainer stainless steel sink unit with mixer tap, range of high and low level units, formica work surfaces, built in under oven and ceramic hob unit, stainless steel extractor hood, plumbed for dish washer and washing machine, wall tiling, laminate tiled floor, under stairs storage, French doors to garden.
First Floor
- Landing
- Hot press, access to roof space.
- Master Bedroom
- 3.1m x 3.61m (10'02" x 11'10")
- Bedroom Two
- 2.84m x 3.1m (9'04" x 10'02")
Plus double built in mirror fronted robe. - Bedroom Three
- 2.29m x 2.82m (7'06" x 9'03")
Including built in robes. - Bathroom
- White suite comprising free standing bath with mixer tap and telephone hand shower, vanitory basin with mixer tap and storage under, low flush wc, panelled shower cubicle with Triton shower unit, panelled walls, down lighting.
Outside
- Detached Garage
- 3.23m x 6.71m (10'07" x 22'00")
Up and over door, light and power, gas fired boiler. - Front garden in lawns with shrubs and hedging.
Enclosed rear garden laid out in lawns bounded by paving, patio area, outside light and water tap. Electric charger point.
Directions
Leaving Bangor on Gransha Road, continue across roundabout and take second left into Cranley Road.


