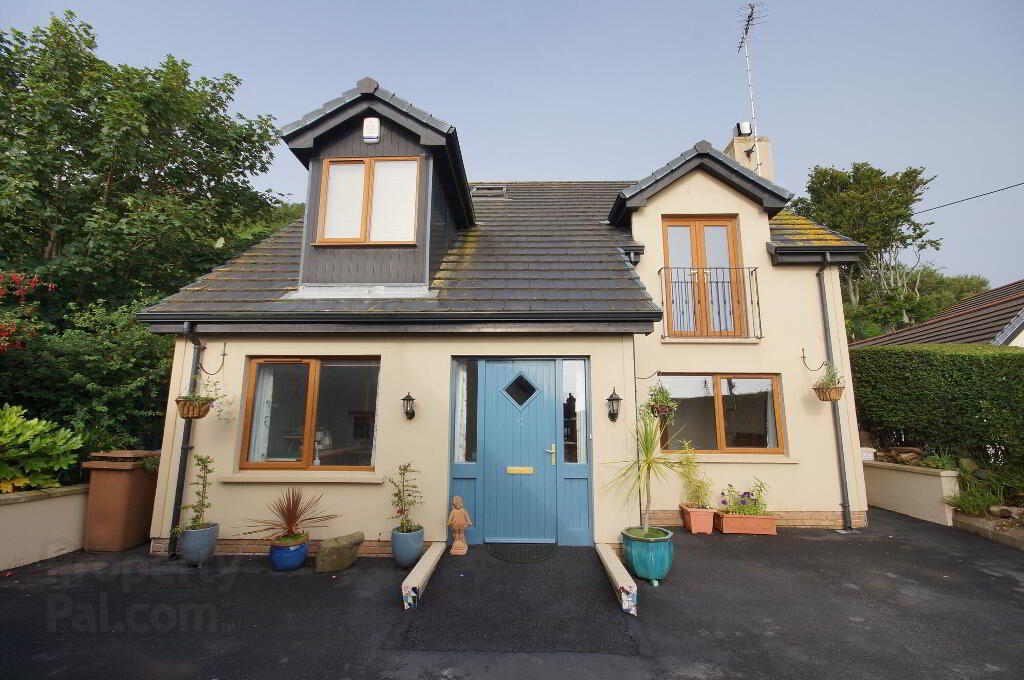This site uses cookies to store information on your computer
Read more
- SOLD
- 4 Bedroom
- Sold
2 Green Road, Millisle BT22 2BX
Key Information
| Address | 2 Green Road, Millisle |
|---|---|
| Style | Detached House |
| Status | Sold |
| Bedrooms | 4 |
| Receptions | 1 |
| Heating | Oil |
| EPC Rating | D61/D63 |
Features
- Beautifully Presented Detached Home Presented to a High Spec
- Ards Pennisula Location Just Outside Millisle
- Excellent Family Accommodation
- Two Bedrooms and Bathroom to Ground Floor
- First Floor Through Lounge/Dining With Delightful Sea Views
- Deluxe Kitchen to First Floor Incorporating Integrated Appliances
- Master Bedroom to First Floor Including En-Suite Shower Room
- Spacious Fourth Bedroom to Second Floor
- Oil Fired Central Heating
- Enclosed Private and Easily Maintained Rear Garden
Additional Information
Superb and deceptively spacious family home which enjoys sea views over the Irish Sea, located in the much sought after Ards Penninsula just outside Millisle.
The accommodation is over three levels and is beautifully presented throughout.
The ground floor provides two well proportioned bedrooms and a deluxe bathroom suite.
On the first floor there is a through lounge/dining with delightful sea views, an open fire, French doors to a balconette and patio doors to the rear garden; luxury kitchen including a casual dining area and integrated appliances and the master bedroom with an en-suite shower room.
On the second floor there is a bright and spacious fourth bedroom with velux windows.
Outside there is ample parking to the front and the easily maintained and private rear garden is laid out in astro turf.
This is a home not to be missed and internal viewing is essential to appreciate all it offers.
Ground Floor
- Entrance Hall
- Laminate wood flooring.
- Bedroom Two
- 3.58m x 3.84m (11' 9" x 12' 7")
Laminate wood flooring, built in storage. - Bedroom Three
- 2.62m x 3.63m (8'07" x 11'11")
Laminate wood flooring. - Bathroom
- White suite comprising corner bath with mains shower, pedestal wash hand basin, low flush wc, tiled walls and floor, recessed down lighting.
First Floor
- Open Plan Living/Dining
- 5.69m x 7.85m (18' 8" x 25' 9")
Cast iron fire place with wood surround and open fire, laminate wood flooring, French doors to balconette, sliding patio doors to rear. - Kitchen With Casual Dining
- 3.1m x 4.62m (10' 2" x 15' 2")
One and a half bowl stainless steel sink unit with mixer tap, excellent range of high and low level units, integrated dish washer, integrated fridge/freezer, plumbed for washing machine, tiled floor, recessed down lighting. - Master Bedroom
- 3.48m x 5.46m (11' 5" x 17' 11")
Built in robe, laminate wood flooring, access to eaves storage. - En-Suite Shower Room
- White suite comprising pedestal wash hand basin, low flush wc, shower cubicle with mains shower, wall tiling, tiled floor.
Second Floor
- Landing
- Velux window, eaves storage.
- Beroom Four
- 3.28m x 5.66m (10' 9" x 18' 7")
3 velux windows, recessed down lighting, access to eaves storage.
Outside
- Tarmac to front offering ample off road parking.
Easily maintained, private and enclosed rear garden laid out in astro turf.
Directions
Leaving Donaghadee on the Millisle Road, continue onto Donaghadee Road Millisle and Green Road is on the right hand side just before Millisle Village.

