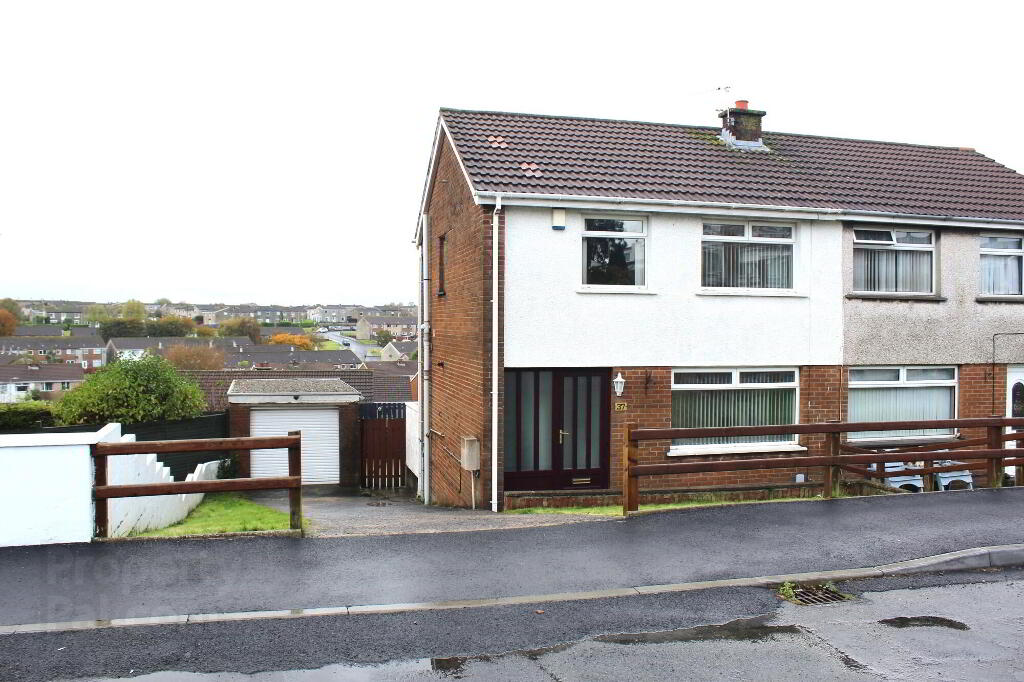This site uses cookies to store information on your computer
Read more
- Sale agreed £157,500
- 3 Bedroom
- Sale agreed
2 Cloverhill Drive, Bangor BT19 6XT
Key Information
| Address | 2 Cloverhill Drive, Bangor |
|---|---|
| Style | Semi-detached House |
| Status | Sale agreed |
| Price | Offers around £157,500 |
| Bedrooms | 3 |
| Receptions | 2 |
| EPC Rating | D56/D65 |
Features
- Beautifully Presented Semi Detached Home
- Quiet Cul De Sac Location Just Off Ashbury Avenue
- Walking Distance To Local Shopping, Schools & Public Transport
- Lounge With bow Window, Laminate Wood Flooring & Open Fire
- Dining Area With Laminate Wood Flooring
- Kitchen With High & Low Level Units
- Three First Floor Bedrooms
- Three Piece White Bathroom Suite
- Oil Fired Central Heating
- Pavior Driveway Offering Ample Off Road Parking
- Gardens To Front & Enclosed To Rear
- Large Garden Shed Offering Excellent Storage
Additional Information
Bright and beautifully presented semi detached home in a quiet cul de sac with this popular residential location. Easy walking distance to local shops and schools with Ballymagee & Kilmaine Primary Schools both close by. Bangor City Centre is a short car ride away as is Bloomfield Shopping Centre and the main roads to Belfast.
The accommodation comprises lounge with open fire and archway to dining area, modern kitchen, three first floor bedrooms and a three piece white bathroom suite. Outside there is a pavior driveway and gardens to front and enclosed to rear including a large garden shed providing excellent storage.
This home will have wide appeal and specially for those looking for their first home, those with a young family and the investor. We expect demand to be high for this superb home and early viewing is essential.
Ground Floor
- Entrance Hall
- Composite front door, laminate wood flooring, storage cupboards.
- Lounge
- 3.73m x 4.09m (12' 3" x 13' 5")
Feature bow window, tiled fire place with open fire, laminate wood flooring, archway to dining area. - Dining Area
- 2.67m x 2.97m (8' 9" x 9' 9")
Laminate wood flooring, serving hatch from kitchen. - Kitchen
- 2.67m x 3.4m (8' 9" x 11' 2")
Single drainer stainless steel sink unit, range of high and low level units, formica work surfaces, extractor hood, plumbed for washing machine, wall tiling, panelled ceiling.
First Floor
- Landing
- Hot press. Access to part floored roof space
- Master Bedroom
- 2.74m x 3.96m (9'00" x 13'00")
- Bedroom Two
- 2.97m x 3.4m (9'09" x 11'02")
- Bedroom Three
- 2.39m x 2.44m (7'10" x 8'00")
Storage cupboard. - Bathroom
- White suite comprising panelled bath with mixer tap and mains shower, pedestal wash hand basin, low flush wc, panelled walls, heated towel radiator.
Outside
- Pavior driveway offering ample off road parking.
Front garden in lawns.
Enclosed rear garden in lawns with patio area, mature shrubs, trees. Large garden shed (16'00" x 10'00") offering excellent storage facilities.
Boiler house with oil fired boiler, plastic oil storage tank.
Directions
Leaving Bangor on Donaghadee Road, continue past roundabout, take second right into Ballycrochan Road, second right into Silverbirch Road, sixth left into Ashbury Avenue, second right into Cloverhill Park and right into the Drive


