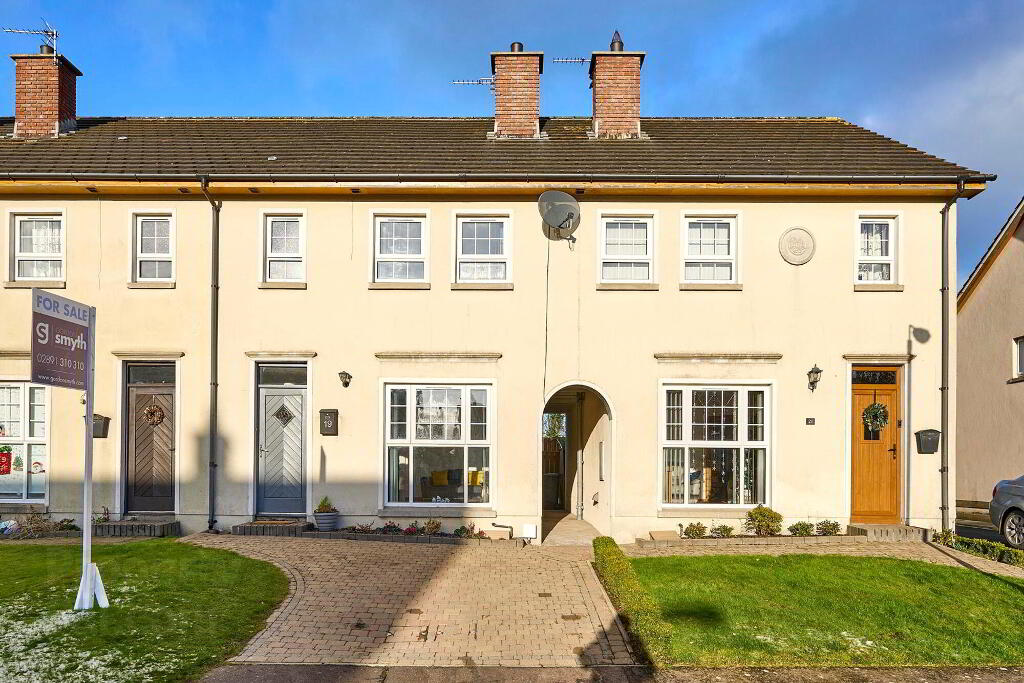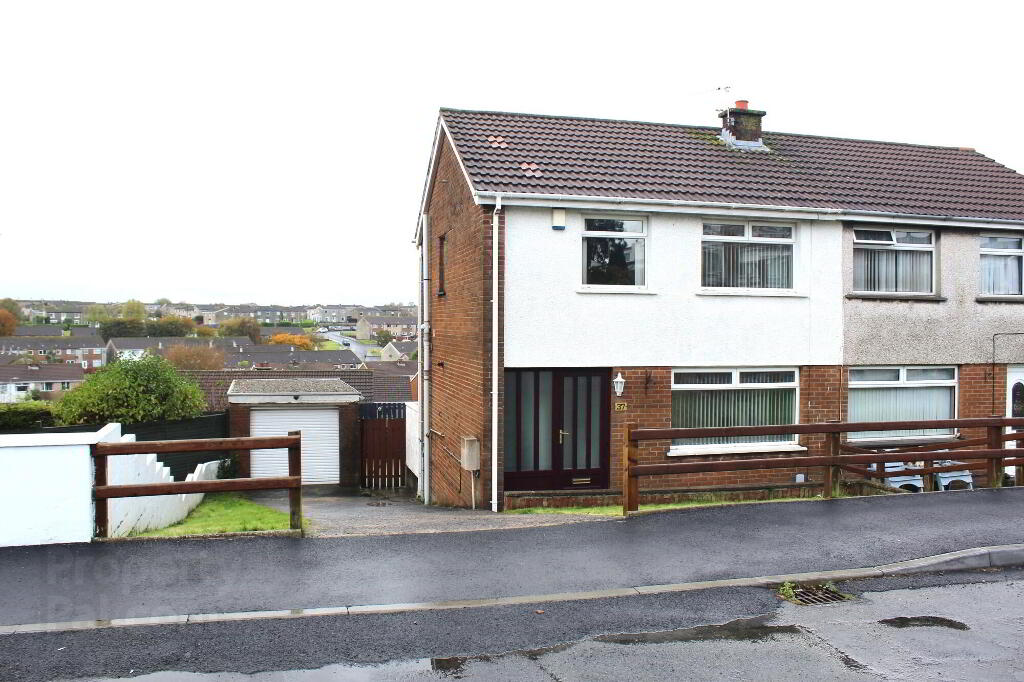This site uses cookies to store information on your computer
Read more
- SOLD
- 3 Bedroom
- Sold
19 Regency Square, Bangor BT19 7FX
Key Information
| Address | 19 Regency Square, Bangor |
|---|---|
| Style | Townhouse |
| Status | Sold |
| Bedrooms | 3 |
| Receptions | 2 |
| Heating | Gas |
| EPC Rating | D67/C70 |
Features
- Beautifully Presented Mid Townhouse
- Popular Residential Location
- Within Walking Distance Of Local Shops And Bloomfield Shopping Centre
- Lounge With Gas Fire And Laminate Wood Flooring
- Kitchen Open Plan To Dining Area
- Three First Floor Bedrooms - Master With En-Suite Shower Room
- Three Piece White Bathroom Suite
- Gas Heating - Underfloor To Ground Floor
- Gardens To Front And Enclosed To Rear
- Parking To Front
Additional Information
Beautifully presented modern mid town house within this popular residential location just off the Gransha Road. Within easy walking distance of local shops, Bloomfield Shopping Centre and Bangor Grammar School yet still convenient to all the amenities of Bangor City Centre, local primary and senior schools and to the main arterial roads to Belfast.
The deceptively spacious accommodation comprises lounge with gas fire and wood flooring, kitchen open plan to dining area, three well proportioned first floor bedrooms (the master is en-suite) and a family bathroom. Outside there is parking to front and gardens to front and enclosed to rear.
Vieweing is highly recommended to appreciate all this home offers.
Ground Floor
- Entrance Hall
- Hard wood front door with leaded glass inset, laminate wood flooring.
- Lounge
- 3.71m x 5.26m (12'02" x 17'03")
Fire place with wood surround and gas fire, laminate wood flooring, underfloor heating. - Kitchen Open Plan To Dining Area
- 3.66m x 4.83m (12'00" x 15'10")
Single drainer stainless steel sink unit with mixer tap, range of high and low level units, formic work surfaces, built in under oven and four ring gas hob unit, stainless steel extractor hood, integrated fridge/freezer, plumbed for washing machine, tiled flooring, access to storage cupboard, sliding patio doors to garden.
First Floor
- Landing
- Airing cupboard.
- Master Bedroom
- 3.18m x 4.04m (10'05" x 13'03")
- En-Suite Shower Room
- White suite comprising pedestal wash hand basin with tiled splash back, low flush wc, fully tiled shower cubicle, tiled floor, down lighting, extractor fan.
- Bedroom Two
- 2.67m x 3.3m (8'09" x 10'10")
- Bedroom Three
- 2.59m x 3m (8'06" x 9'10")
- Bathroom
- White suite comprising panelled bath with mixer tap and thermostatically controlled shower unit, pedestal wash hand basin with tiled splash back, low flush wc, wall tiling, tiled floor, down lighting, extractor fan.
Outside
- Pavior driveway.
Front garden in lawns.
Enclosed and fenced rear garden.
Directions
Leaving Bangor on the Gransha Road, continue across roundabout and take first left into Old Gransha Road, turn left and then right into Regency Square.


