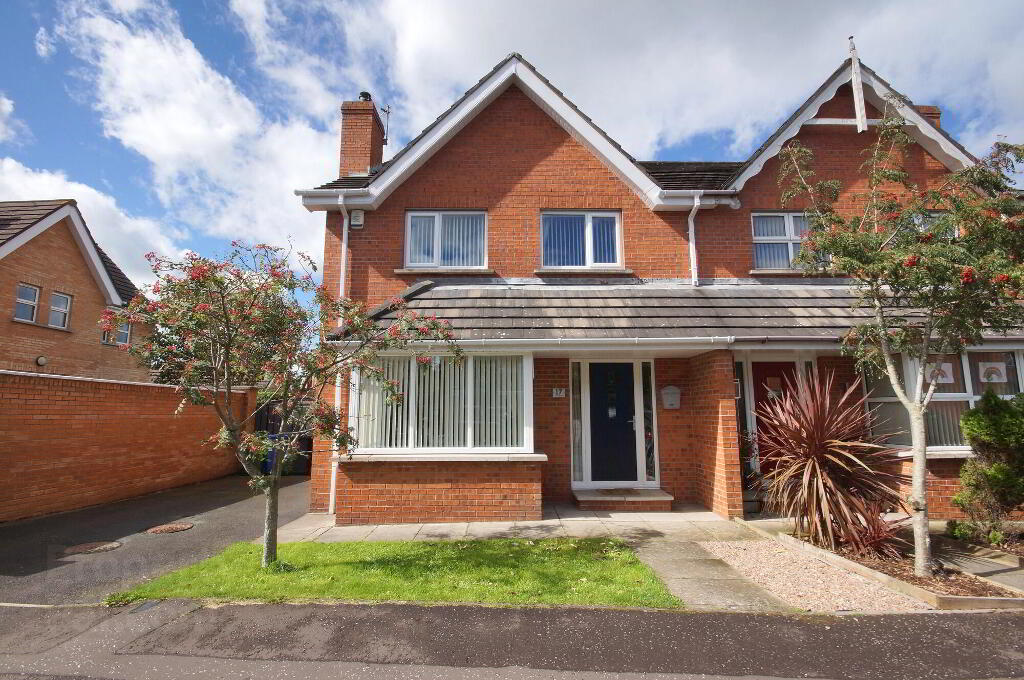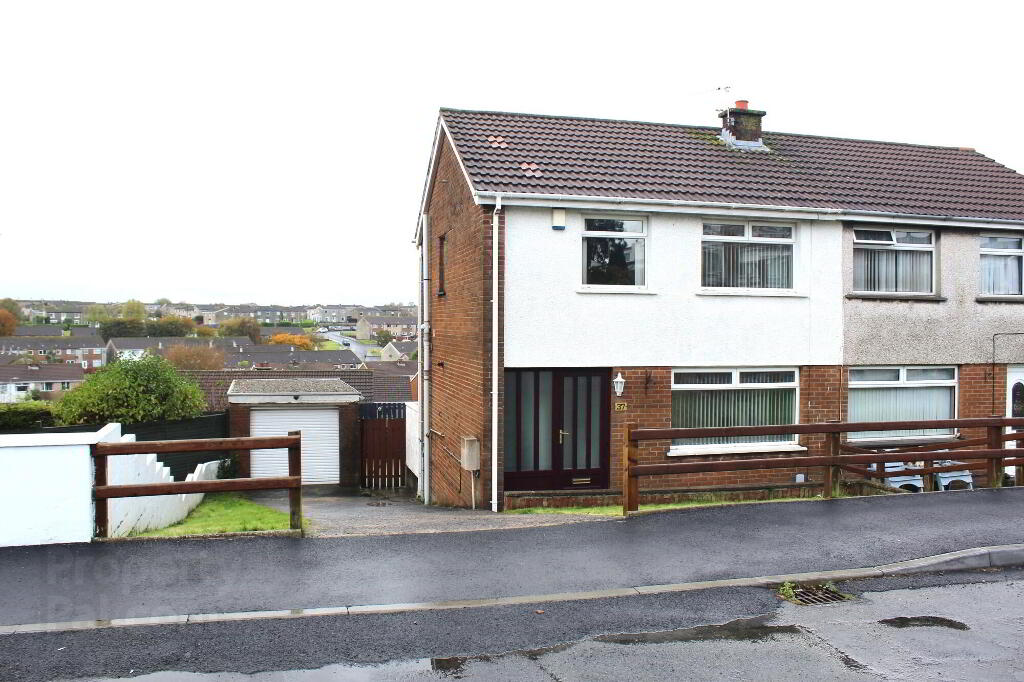This site uses cookies to store information on your computer
Read more
- SOLD
- 3 Bedroom
- Sold
17 Ardvanagh Road, Conlig BT23 7XA
Key Information
| Address | 17 Ardvanagh Road, Conlig |
|---|---|
| Style | Semi-detached House |
| Status | Sold |
| Bedrooms | 3 |
| Receptions | 2 |
| Heating | Oil |
| EPC Rating | D63/C69 |
Features
- Spacious Semi Detached Home Within a Much Sought After Location
- Lounge With Bay Window and Cast Iron Stove
- Dining Area Open Plan to Sun Room
- Kitchen With Excellent Range of Units and Granite Work Surfaces
- Three Well Proportioned First Floor Bedrooms - Master With En-Suite
- Recently Installed Family Bathroom
- Oil Fired Central Heating
- Tarmac Driveway Providing Ample Off Road Parking
- Gardens to Front and Enclosed to Rear With Large Decked Area
Additional Information
Presented to a high specification throughout, this semi detached home will have a wide appeal in todays market. Located in a much sought after residential location, convenient to local shops and to the main arteriel routes for those commuting to Newtownards, Bangor and Belfast.
The deceptively spacious ground floor accommodation comprises of lounge with bay window and cast iron stove, the kitchen is open plan to dining area leading to a sun room providing the much sought after way of living for todays family life.
Upstairs there are three well proportioned bedrooms - the master has an en-suite shower room - and there is a recently installed family bathroom.
Outside there is ample off road parking and an enclosed, generous and fenced rear garden laid out in lawns with a large decked area.
Viewing highly recommended and internal inspection is essintial to appreciate this immaculate home and all it offers.
Ground Floor
- Entrance Hall
- Laminate wood flooring, cloaks cupboard.
- Lounge
- 3.71m x 5.41m (12'02" x 17'09")
Plus Bay Window. Cast iron multi burning stove with granite hearth, solid wood flooring. - Dining Area Open Plan to Sun Room
- 6.63m x 2.46m (21'09" x 8'01")
Laminate wood flooring, door from sun room to garden.
Open plan to: - Kitchen
- 3.45m x 4.06m (11'04" x 13'04")
One and a half bowl sink unit with mixer tap, excellent range of high and low level units, granite work surfaces, stainless steel extractor hood, pull out larder, plumbed for washing machine, wall tiling, tiled floor, recessed down lighting.
First Floor
- Hot press with lagged copper cylinder and immersion heater. Access to floored roof space with light and power.
- Master Bedroom
- 3.81m x 3.84m (12'06" x 12'07")
- En- Suite Shower Room
- White suite comprising vanitory basin with mixer tap and storage under, low flush wc, panelled shower cubicle with independent Triton shower, wall tiling, tiled floor, excellent storage cupboard.
- Bedroom Two
- 3.18m x 3.99m (10'05" x 13'01")
- Bedroom Three
- 2.49m x 3.66m (8'02" x 12'00")
Built in robe, laminate wood flooring. - Bathroom
- Recently installed bathroom comprising panelled bath with mixer tap, vanitory basin with mixer tap and storage under, low flush wc, wall tiling, heated towel radiator, laminate wood flooring, recessed down lighting.
Outside
- Tarmac driveway with off road parking.
Generous, enclosed and fenced rear garden laid out in lawns with large decked area. Plastic oil storage tank. Boiler house with oil fired boiler. Outside light and water tap.
Directions
Leaving Bangor heading towards Newtownards, at traffic lights turn left into Green Road and first left into Ardvanagh Road.


