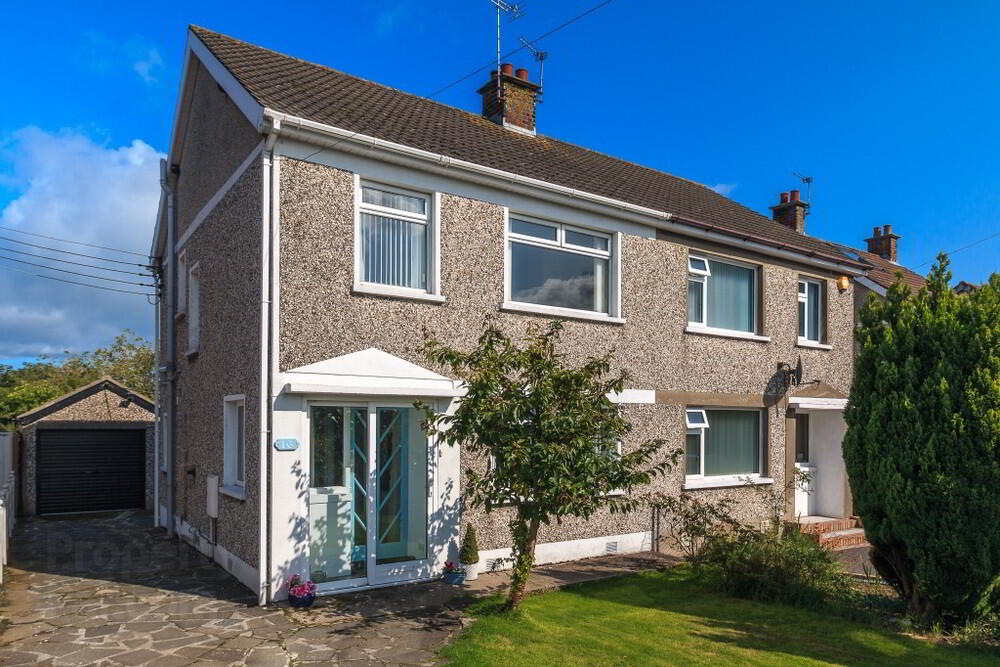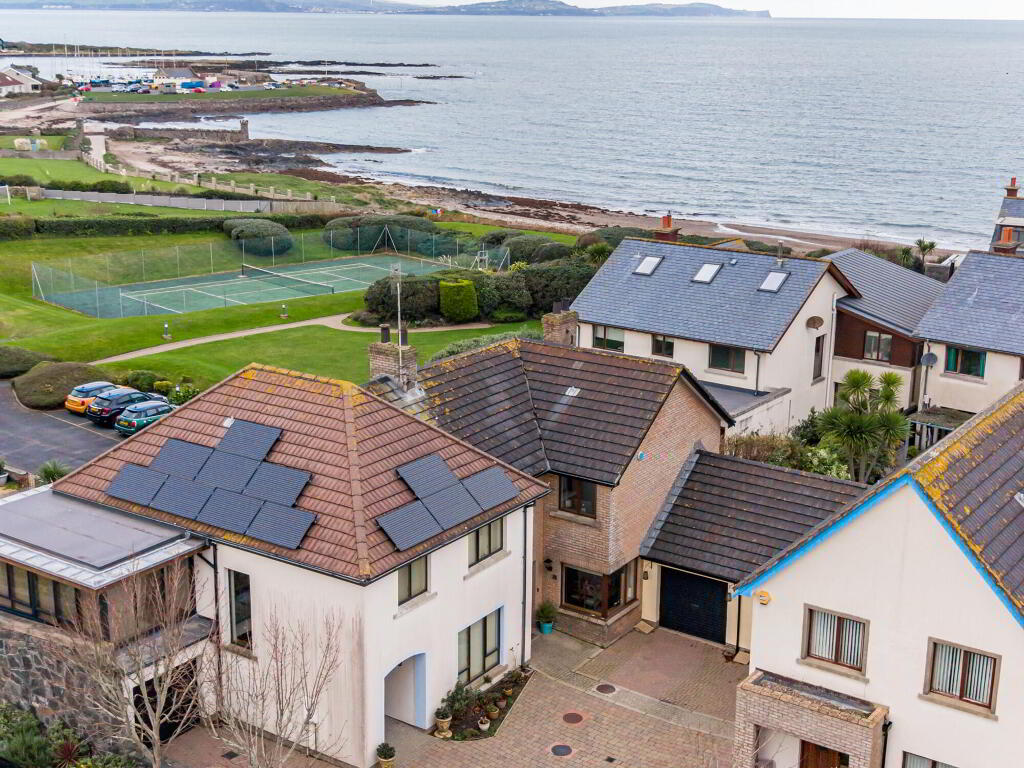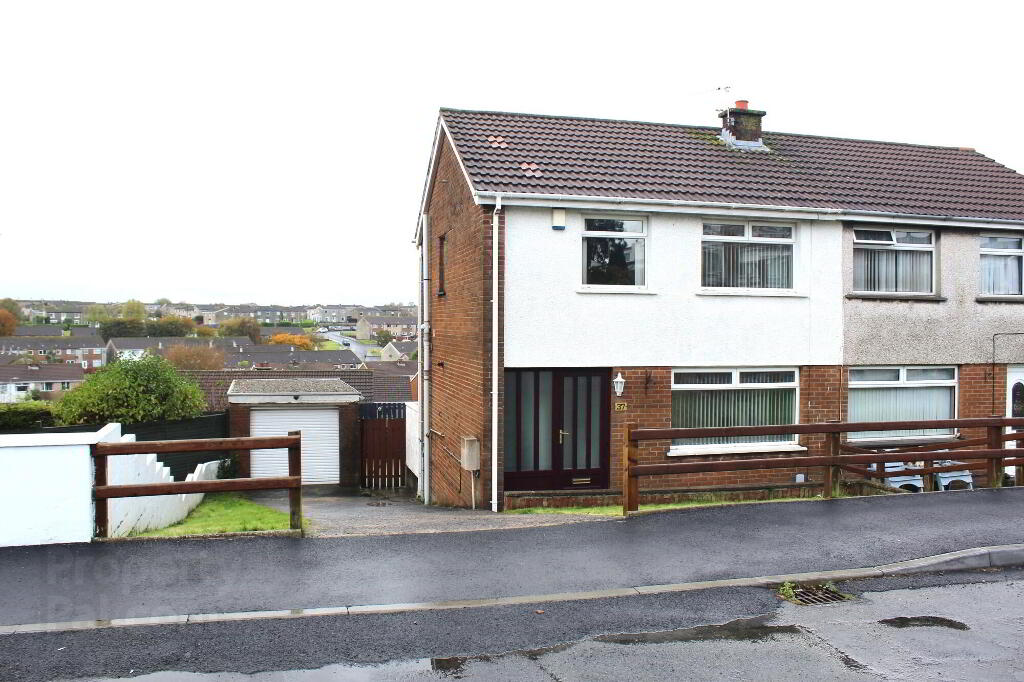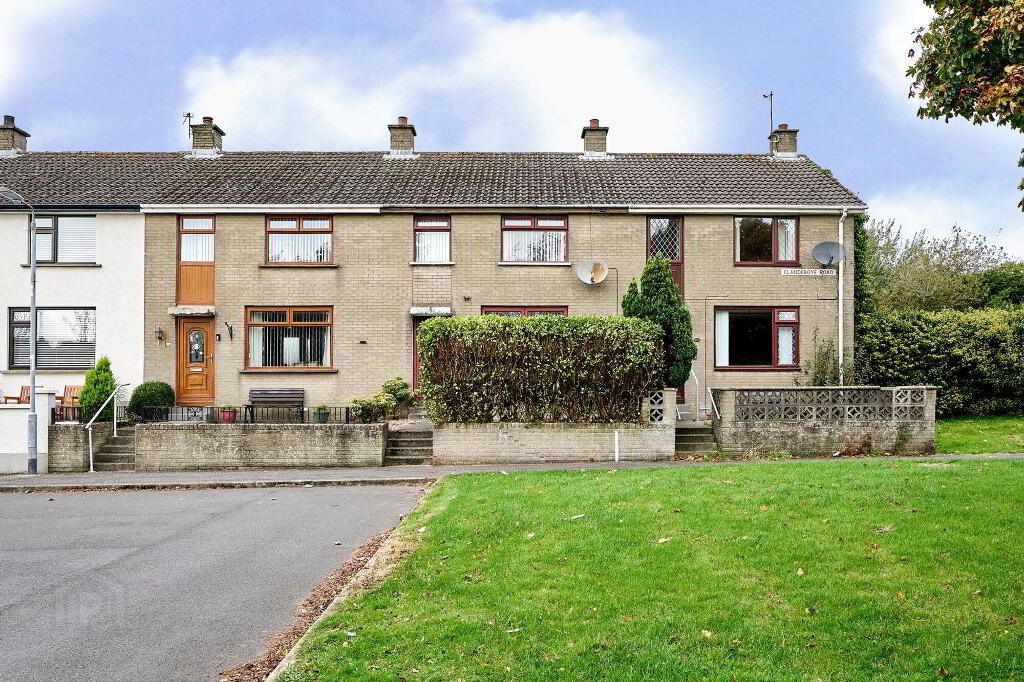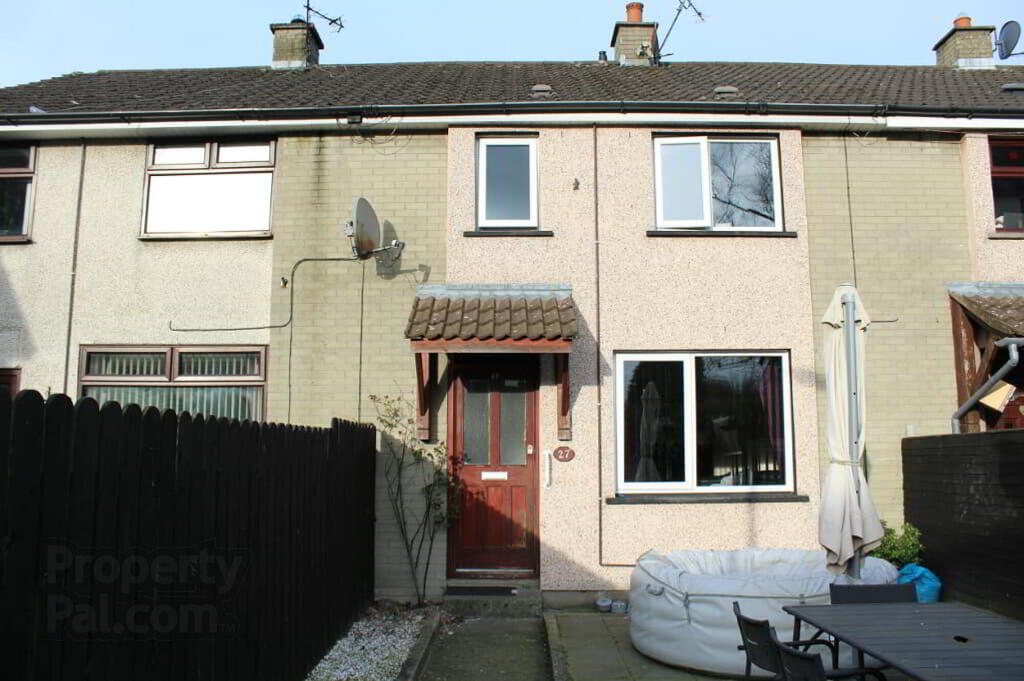This site uses cookies to store information on your computer
Read more
- SOLD
- 3 Bedroom
- Sold
16 Wellington Park, Bangor BT20 4PJ
Key Information
| Address | 16 Wellington Park, Bangor |
|---|---|
| Style | Semi-detached House |
| Status | Sold |
| Bedrooms | 3 |
| Receptions | 2 |
| Heating | Gas |
| EPC Rating | C69/C70 |
Features
- Attractively Charming Spacious Semi-Detached Property
- Nestled In The Ever Popular Wellington Park
- Well Presented Living Room With Feature Open Fireplace
- Fitted Kitchen Opening Into Spacious Dining Room
- Three Well Proportioned Bedrooms
- Deluxe Fitted Three Piece Bathroom Suite
- Front Is In Lawns With Multi Car Driveway
- Generous Enclosed Rear Garden With Patio Area
- Spacious Detached Garage With Roller Door
- Gas Fired Central Heating System
- Close Proximity To Ballyholme Village For Local Amenities
Additional Information
This Attractive Charming Semi-Detached Property nestled in the ever popular Wellington Park has plenty to offer and is conveniently in close proximity to Ballyholme Village with many local amenities, presenting a light & airy entrance hallway leading into the well presented living room with a feature cast iron surround open fireplace, toward the rear is the fitted kitchen opening into the spacious dining room with pvc double patio doors opening out onto the rear patio and enclosed garden.
Upstairs the landing is in solid wood flooring with access to the roof-space and provides three well proportioned bedrooms with a deluxe fitted three piece bathroom suite.
Externally the front is in lawns with a multi car driveway leading to the side and detached garage, the rear has generous lawns with an array of small trees and shrubs and a patio area with access to the detached garage.
Ground
- Entrance Hallway
- Light and airy hallway with solid wood flooring.
- Living Room
- 3.35m x 3.35m (11.04' x 11.04')
Well presented living room with a feature cast iron surround open fireplace. - Dining Room
- 3.96m x 3.07m (13.06' x 10.10')
Spacious dining room which conveniently opens into the fitted kitchen with solid wood flooring and pvc patio doors out the enclosed rear. - Fitted Kitchen
- 2.77m x 5.49m (9.10' x 18.01' into the dini)
Fitted kitchen with a range of hi & lo level units, tiled flooring and built in Belling 4 ring gas hob & oven, plumbed for a washing machine.
First Floor
- Landing
- Access to the roof-space.
- Master Bedroom
- 4.27m x 3.05m (14.01' x 10.06')
Well proportioned bedroom with solid wood flooring. - Bedroom Two
- 3.05m x 3.05m (10.06' x 10.05')
Well proportioned bedroom. - Bedroom Three
- 3.07m x 2.13m (10.09' max" x 7.03')
Well proportioned bedroom with built in storage. - Bathroom
- Deluxe fitted three piece suite consisting of a w/c, sink unit and bath with a mains shower and tiled walls.
External
- Front
- The front is in lawns with a multi car driveway leading down the side to the detached garage.
- Enclosed Rear
- The rear is in generous lawns with an array of trees and shrubs, patio area with access to the detached garage.
Directions
Travelling from the roundabout along the Donaghadee Road toward Bangor Town Centre, take a left into Chippendale Avenue, proceed and take the first right into Wellington Park and Nos 16 is on the right handside.

