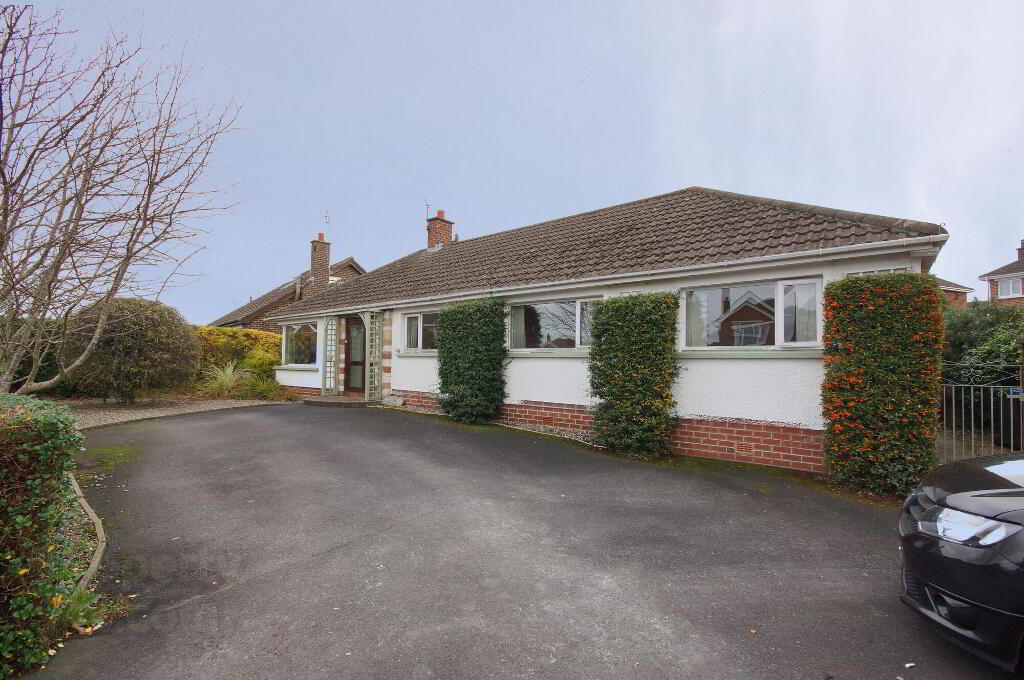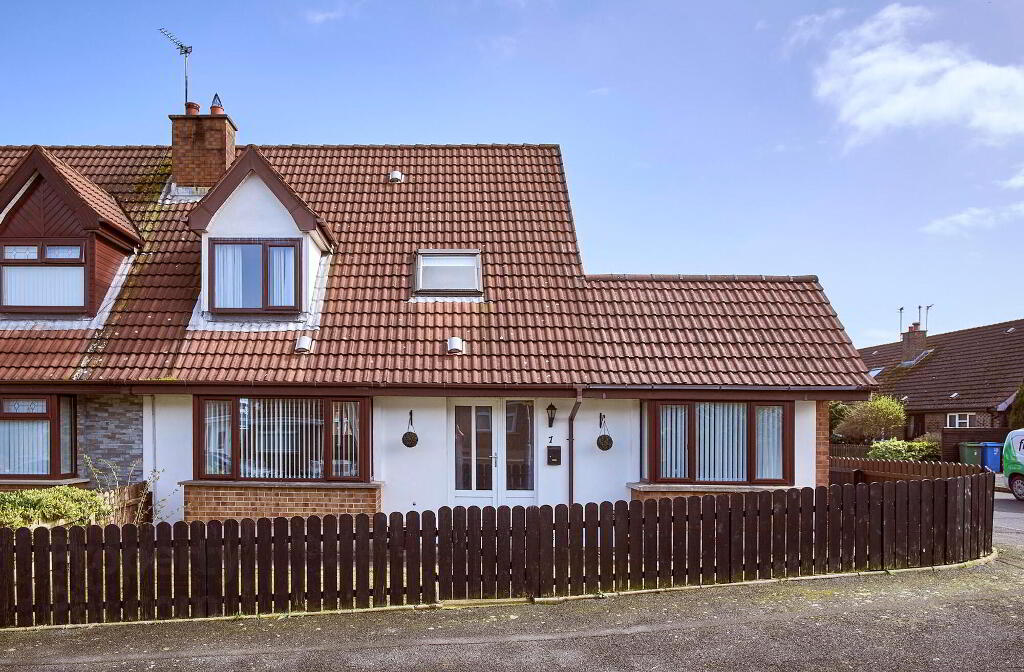This site uses cookies to store information on your computer
Read more
- SOLD
- 4 Bedroom
- Sold
Pear Tree Cottage, 16 Towerview Crescent, Bangor BT19 6BA
Key Information
| Address | Pear Tree Cottage, 16 Towerview Crescent, Bangor |
|---|---|
| Style | Detached Bungalow |
| Status | Sold |
| Bedrooms | 4 |
| Receptions | 2 |
| Heating | Gas |
| EPC Rating | D67/C73 |
Features
- Extended Detached Bungalow In A Much Sought After Residential Location
- Through Lounge/Dining Room With Open Fire
- Kitchen Open Plan to Sun Room
- Four Bedrooms - Master With En-Suite Shower Room
- Three Piece Bathroom Suite
- Gas Fired Central Heating
- Multi Car Tarmac Driveway
- Enclosed Rear Garden In Lawns With Patio Area
Additional Information
Extended detached bungalow offering excellent accommodation. Located in the ever popular Towerview area, within walking distance of Towerview primary school and convenient to local shopping at Ballymaconnell Road and Ashbury Avenue while Ballyholme and Bangor Town Centre are a short car ride away and the ring roads are handy for those commuting to Belfast.
The accommodation comprises through lounge/dining room with open fire, kitchen open plan to sun room, four well proportioned bedrooms (master with an en-suite shower room) and a three piece bathroom suite. Outside there is a tarmac driveway offering ample off road parking and an enclosed well stocked rear garden with an array of mature shrubs and trees.
Demand will be high for this superb home within this much sought after area and early viewing is highly recommended.
Ground Floor
- Entrance Porch
- Entrance Hall
- Slate floor into main hall with wood flooring, recessed down lighting.
- Through Lounge/Dining Room
- 3.68m x 6.12m (12' 1" x 20' 1")
Brick fire place with open fire, slate hearth and wooden surround, wood flooring, cornice ceiling, wired for wall light. - Kitchen
- 2.74m x 3.18m (9' 0" x 10' 5")
Single drainer sink unit with mixer tap, range of high and low level units including dresser, built in under oven and ceramic hob, breakfast bar, wood flooring, down lighting. Open plan to sun room. - Sun Room
- 2.95m x 3.94m (9'08" x 12'11")
Wooden flooring, down lighting, access to garden. - Master Bedroom
- 2.57m x 5.36m (8'05" x 17'07")
- En-Suite Shower Room
- White suite comprising pedestal wash hand basin with mixer tap, low flush wc, fully tiled shower cubicle, wall tiling, tiled floor.
- Bedroom Two
- 2.77m x 3.23m (9'01" x 10'07")
- Bedroom Three
- 2.21m x 3.68m (7'03" x 12'01")
- Bedroom Four
- 2.18m x 3.07m (7'02" x 10'01")
- Bathroom
- White suite comprising panelled bath with electric shower over, pedestal wash hand basin, low flush wc, fully tiled walls, tiled floor.
Outside
- Tarmac driveway offering ample off road parking, pebbled flower beds.
Enclosed rear garden laid out in lawns with an array of mature shrubs and trees. Patio area.
Directions
From East Circular Road into Ballymaconnell Road South, take second left into Towerview and first left into Towerview Crescent.


