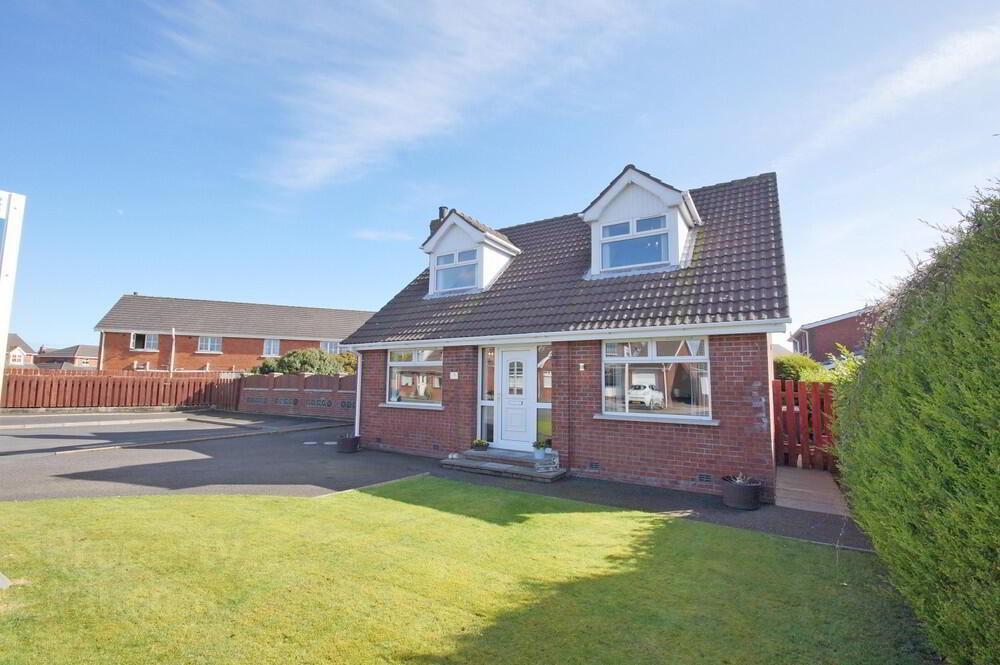This site uses cookies to store information on your computer
Read more
- SOLD
- 4 Bedroom
- Sold
16 Kinwood Crescent, Bangor BT19 6WF
Key Information
| Address | 16 Kinwood Crescent, Bangor |
|---|---|
| Style | Detached House |
| Status | Sold |
| Bedrooms | 4 |
| Receptions | 3 |
| Heating | Gas |
Features
- Fantastically Well Presented Family Detached Property
- Nestled On A Corner Site In The Popular Kinwood Development
- Well Presented Spacious Lounge Room
- Living Room With Sliding Patio Door Out To Rear Garden
- Recently Fitted Luxury Kitchen With A Range Of Built In Appliances
- Convenient Downstairs W/C
- Four Well Proportioned Bedrooms
- Master Bedroom With Recently Fitted Deluxe En-Suite
- Stunning Deluxe Recently Fitted Four Piece Bathroom Suite
- Situated On Generous Corner Site With Multi Car Diveway
- Front In Lawns With Hedging
- Enclosed Rear In Lawns With Two Patio Area's & Hedging
- Superbly Positioned Within Walking Distance Of Schools & Shop Amenities
- Gas Fired Central Heating System
Additional Information
A Stunning Kinwood Gem has emerged in the shape of This Fantastically Well Presented Family Detached Home Nestled On A Corner Site in a cul-de-sac location, Recently upgraded to a very high standard it will be well appreciated.
The light & airy entrance hallway will lead into the spacious well presented lounge room, the dining room as currently utilised, is potentially a well proportioned bedroom four, the living room benefits from a sliding patio door to the rear garden, a recently fitted luxury kitchen with a stunning finish offers many integral appliances and breakfast bar and the ever convenient downstairs W/C completes the ground floor.
Upstairs provides three well proportioned bedrooms, the master bedroom benefiting from a recently upgraded deluxe fitted three piece walk in shower suite, also recently fitted is a stunning four piece bathroom suite.
Externally the property sits in the bottom corner of a quiet cul-de-sac on generous grounds with the front in lawns with a multi car driveway part of which leads behind secure double gates into the enclosed rear which is mostly in lawns with two separate patio area's and hedging.
Ground
- Entrance Hall
- Light & airy hallway.
- Lounge Room
- 4.88m x 3.07m (16.08' x 10.10')
Well presented lounge room with a marble surround open fireplace. - Living Room
- 3.96m x 3.66m (13.05' x 12.00')
Well presented living room with a sliding patio door out to rear garden. - Luxury Fitted Kitchen
- 3.99m x 3.38m (13.09' x 11.11')
Luxury kitchen recently fitted with a range of hi & lo level units with breakfast bar, built in double oven, ceramic five ring hob, fridge freezer and SMEG dishwasher and also plumbed for a washing machine. - Bedroom Four
- 3.66m x 2.77m (12.04' x 9.11')
Well proportioned bedroom, currently utilised as a dining room only. - Downstairs W/C
- The ever convenient downstairs w/c consists of a w/c and sink.
First Floor
- Landing
- Spacious landing with access to the roofspace.
- Master Bedroom
- 3.96m x 3.66m (13.05' x 12.00')
Well proportioned bedroom with a deluxe fitted en-suite shower room. - Deluxe En-Suite Shower Room
- Recently fitted three piece deluxe walk in shower suite with a w/c, sink unit and walk in shower with a mains shower.
- Bedroom Two
- 3.96m x 3.66m (13.00' x 12.08')
Well proportioned bedroom. - Bedroom Three
- 3.66m x 3.07m (12.08' x 10.11')
Well proportioned bedroom. - Deluxe Fitted Bathroom
- Stunning four piece bathroom suite recently fitted consisting of a w/c, sink unit, bath and shower cube with mains shower and chrome towel radiator.
External
- Front
- Front is in lawns with hedging and a multi car driveway leading to double gates to the rear.
- Enclosed Rear
- The generous rear is in mostly lawns with two separate patio area's to maximise sun exposure all surrounded by hedging with plenty of potential for a detached garage to be built.
Directions
Travelling from the Ballycrochan Road side along the Albany Road, take a left into Kinwood Avenue, proceed to the "T" junction and take a left and Nos 16 is the bottom right corner property.

