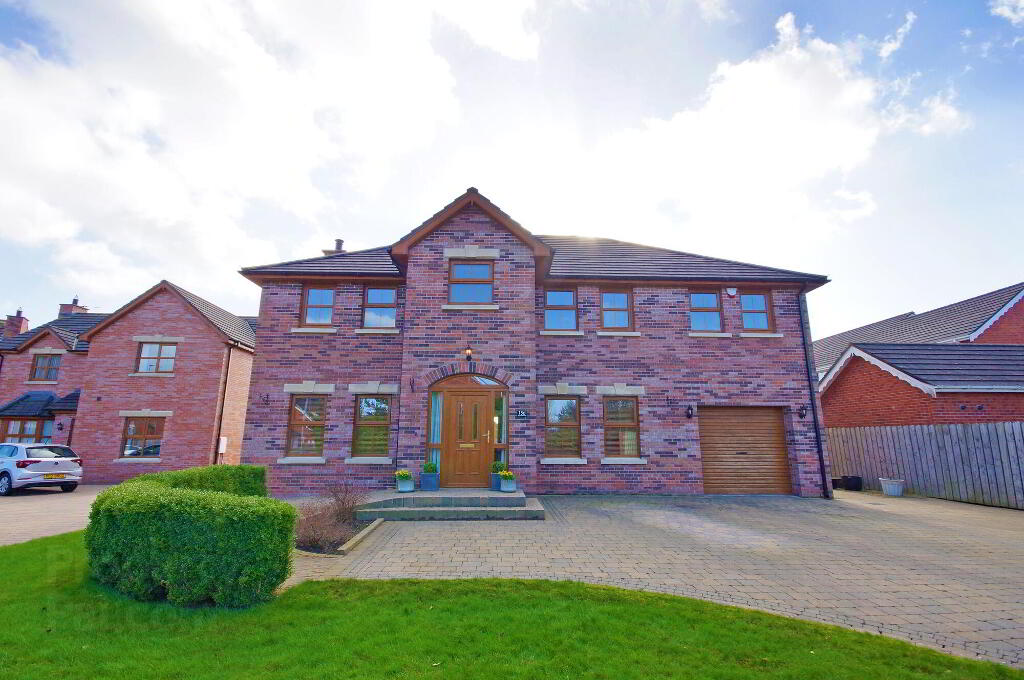This site uses cookies to store information on your computer
Read more
- SOLD
- 5 Bedroom
- Sold
15d Ballycrochan Avenue, Bangor BT19 7LA
Key Information
| Address | 15d Ballycrochan Avenue, Bangor |
|---|---|
| Style | Detached House |
| Status | Sold |
| Bedrooms | 5 |
| Receptions | 3 |
| Heating | Gas |
| EPC Rating | C78/C79 |
Features
- Detached Family Home Presented To the Highest Standard Throughout
- Excellent Family Accommodation
- Lounge With Gas Fire, Wood Flooring And Inset Coved Ceiling
- Separate Dining Room With Wood Flooring
- Open Plan Kitchen/Living/Dining With French Doors To Garden
- Kitchen Incorporates Integrated Double Oven, Hob And Dish Washer
- Utility Room With Access To Cloakroom Suite
- Five Excellent Double Bedrooms - Three With Built In Robes
- Master Bedroom And Bedroom Two With En-Suite Shower Rooms
- Luxury Bathroom With Free Standing Bath
- Gas Fired Central Heating
- Integral Garage With Roller Door
- Pavior Driveway Offering Generous Off Road Parking
- Front Garden In Lawns
- Generous Enclosed Fenced And South Facing Rear Garden In Lawns With Large Patio Area
Additional Information
Stunning detached family home offering the accommodation and amenities required by todays diserning purchaser. Occupying a generous site within the exclusive Ballycrochan Development, it offers convenience to local shops and schools and is only a short car ride away from the ring roads and the Town Centre.
A light and airy entrance hallway set the precedence for the rest of the spacious accommodation. The generous lounge has a gas fire, wood flooring and a feature inset coved ceiling, dining room also with wood flooring, luxury fitted open plan living/dining/kitchen leads to utility room and cloakroom suite and has French doors to the garden.
Upstairs presents five excellent double bedrooms, the master bedroom plus bedroom two provide deluxe fitted shower rooms and three of the bedrooms have built in robes plus there is a luxury four piece bathroom suite which includes a free standing bath
Externally there is a brick paviour driveway offering excellent off road parking which leads to an integral garage. Occupying a generous site the front garden is laid out in lawns while the garden to the rear is enclosed and south facing laid out in lawns with a large patio area.
Internal viewing is a must to appreciate the wealth of accommodation this superb home offers and the high standard of presentation throughout. Contact Gordon Smyth Estate Agents to book a viewing today - you will not be disappointed.
Ground Floor
- Reception Hall
- Composite front door with glazed side panels, cornice ceiling, wood flooring.
- Lounge
- 3.84m x 5.69m (12' 7" x 18' 8")
Polished stone fire place with granite hearth and gas fire, feature coved inset ceiling, down lighting, wood flooring. - Dining Room
- 3.43m x 3.94m (11'03" x 12'11")
Cornice ceiling, wood flooring. - Open Plan Kitchen/Living/Dining
- 4.88m x 9.68m (16' 0" x 31' 9")
Narrowing to 9'07"
Island unit with granite work top, inset one and a half bowl stainless steel sink unit with mixer tap, integrated dish washer and breakfast bar. Excellent range of high and low level units, granite work tops, built in double under oven and 5 ring gas hob unit, stainless steel extractor hood, housing for fridge/freezer, wall tiling, tiled floor, down lighting, French doors to garden. - Utility Room
- 2.24m x 2.29m (7'04" x 7'06")
Single drainer stainless steel sink unit with mixer tap, plumbed for washing machine, access to cloakroom suite and garage. - Cloakroom
- White suite comprising wash hand basin with mixer tap, low flush wc, wall tiling, tiled floor.
First Floor
- Spacious Landing
- Airing cupboard, access to roof space.
- Master Bedroom
- 4.45m x 4.7m (14'07" x 15'05")
Including range of built in robes. - En-Suite Shower Room
- White suite comprising vanitory basin with mixer tap and storage under, low flush wc, shower cubicle with power shower, wall tiling, tiled floor, down lighting, extractor fan, heated towel radiator.
- Bedroom Two
- 3.12m x 4.78m (10'03" x 15'08")
- En-Suite Shower Room
- White suite comprising wash hand basin with mixer tap and tiled splash back, low flush wc, panelled shower cubicle with power shower, wall tiling, extractor fan, heated towel radiator.
- Bedroom Three
- 3.76m x 4.22m (12'04" x 13'10")
Including range of built in robes. - Bedroom Four
- 3.33m x 3.78m (10'11" x 12'05")
- Bedroom Five
- 3.25m x 4.37m (10' 8" x 14' 4")
Narrowing to 9'00". Plus range of built in robes. - Spacious Bathroom
- White suite comprising free standing bath with miser tap, wash hand basin with mixer tap, low flush wc, shower cubicle with power shower, wall tiling, tiled floor, down lighting, extractor fan, heated towel radiator.
Outside
- Integral Garage
- 3.35m x 6.3m (11'00" x 20'08")
Roller door, light and power, gas fired boiler, pressurised water system. - Pavior driveway offering generous off road parking.
Front garden in lawns.
Enclosed, fenced and south facing rear garden laid out in lawns with large patio area.
Directions
Leaving Bangor Town Centre onto Donaghadee Road, continue past roundabout and take second right into Ballycrochan Road. Continue across mini roundabout and take first right into Ballycrochan Avenue.

