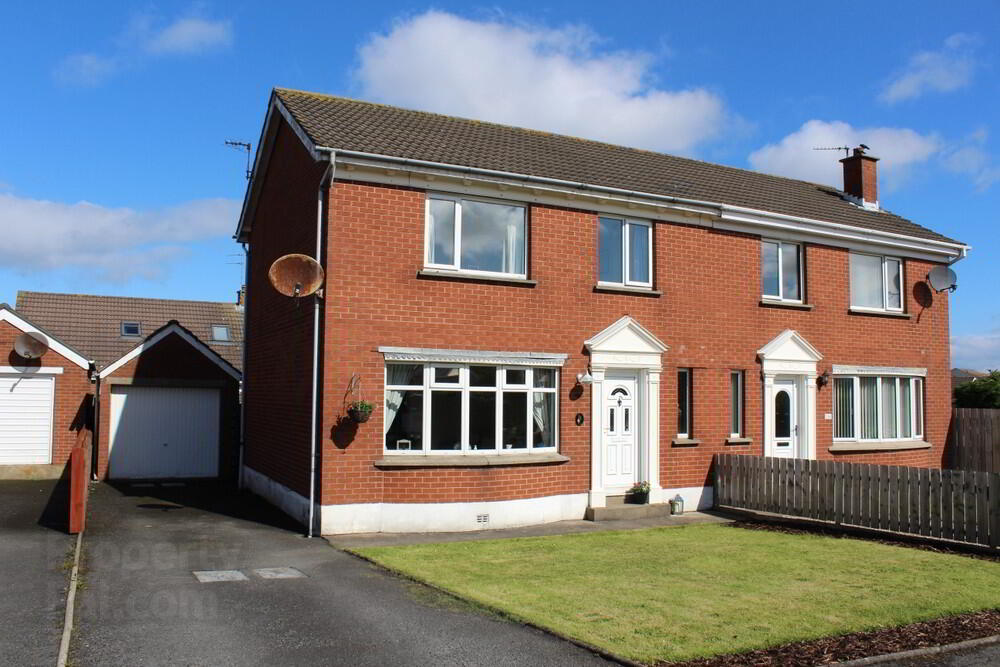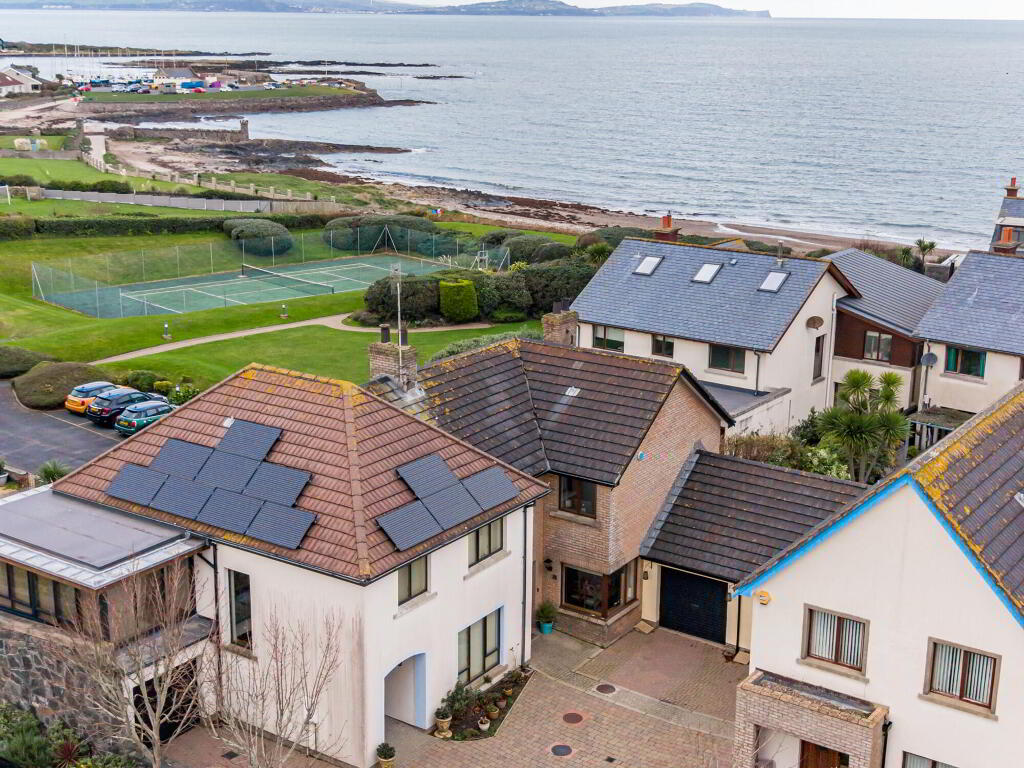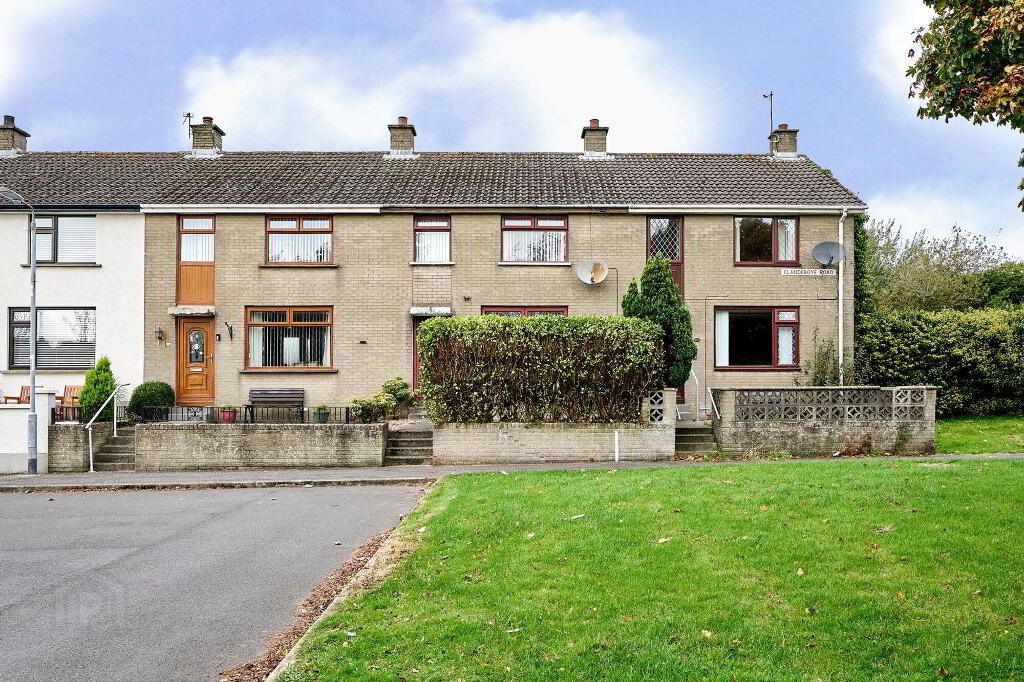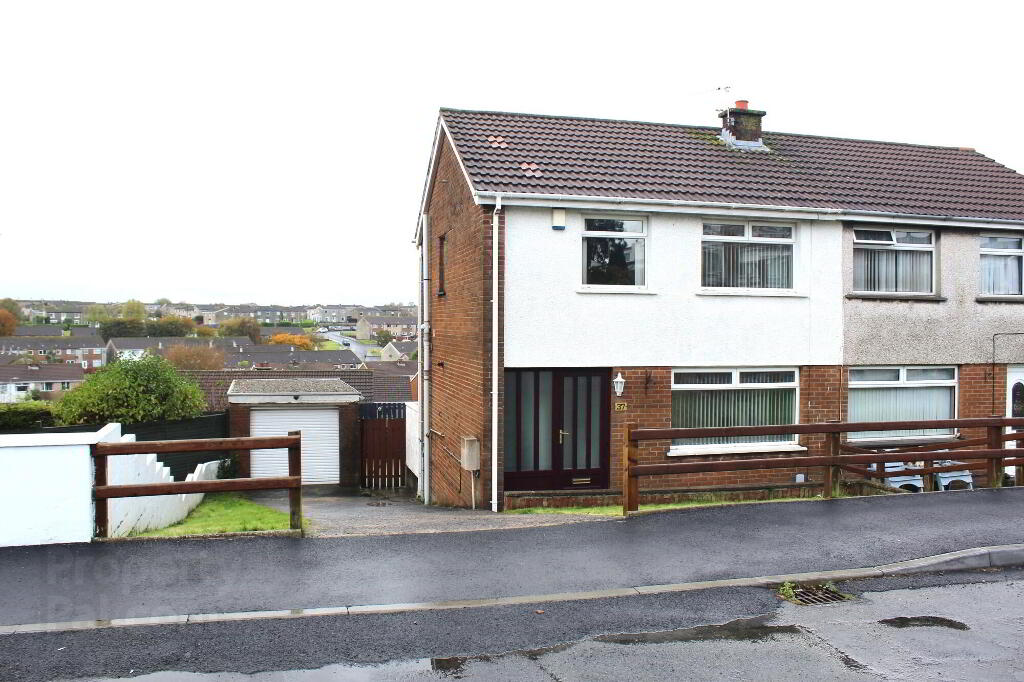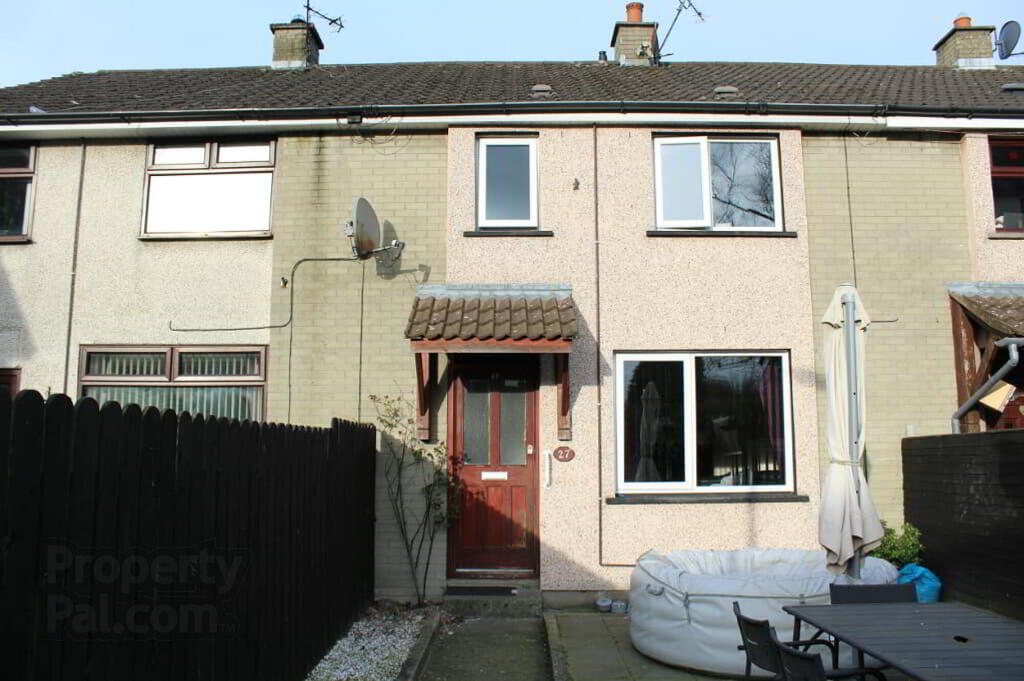This site uses cookies to store information on your computer
Read more
- SOLD
- 3 Bedroom
- Sold
15 Ashbury Park, Bangor BT19 6TY
Key Information
| Address | 15 Ashbury Park, Bangor |
|---|---|
| Style | Semi-detached House |
| Status | Sold |
| Bedrooms | 3 |
| Receptions | 2 |
| Heating | Oil |
| EPC Rating | E47/C75 |
Features
- Attractively Well Presented Semi-Detached Property
- Well Presented Living Room Open Into Dining Room
- Fitted Kitchen With Built In Hob & Double Oven
- Three Well Proportioned Bedrooms
- Three Piece Bathroom Suite
- Detached Garage / Generous Driveway
- Front In Manicured Lawns
- Rear Enclosed With Fencing In Paving
- Oil Fired Central Heating
Additional Information
This Attractively Well Presented Semi-Detached Property is superbly situated in the popular Ashbury Park, located opposite Ballycrochan Church and within easy walking distance to Kilmaine Primary School, Lyndale Park and Ashbury Shopping Complex for all your ammenities.
This bright & airy property offers a well proportioned living room which opens into the dining room, fitted kitchen with a built in ceramic hob and double oven. Upstairs provides three well proportioned bedrooms and a three piece bathroom suite.
Externally the front is in manicured lawns with a generous driveway to a detached garage with the rear enclosed with fencing and in paving.
This property will appeal to first time buyers and young families looking for all the benefits with schools and facilities this area offers.
Ground
- Entrance Hall
- Bright and airy hallway with double storage cupboard.
- Living Room
- 3.96m x 3.66m (13.06' x 12.08')
Well presented living room opening into the dining area, bay window. - Dining Room
- 2.77m x 2.44m (9.09' x 8.08')
Opening from the living room this area provides good dining space. - Kitchen
- 3.35m x 2.74m (11.02' x 9.02')
Fitted kitchen with a range of high & low level units with a built in double oven and ceramic hob, plumbed for washing machine.
Landing
- Access to roof-space.
- Master Bedoom
- 3.96m x 2.46m (13.00' x 8.10')
Well proportioned bedroom with a rear aspect. - Bedroom Two
- 3.35m x 3.05m (11.04' x 10.01')
Well proportioned bedroom with a front aspect. - Bedroom Three
- 2.44m x 2.13m (8.01' x 7.08')
Well proportioned bedroom with built in wardrobe and a front aspect. - Bathroom
- Three piece bathroom suite consisting of W/C, sink and bath with an electric shower unit & hot-press.
External
- Front
- The front is in manicured lawns with a generous driveway leading to a detached garage.
- Enclosed Rear
- An enclosed rear in paving with access to garage.
- Detached Garage
- 5.79m x 2.74m (19.08' x 9.03')
Detached garage with an up & over main door.
Directions
Travelling along the Silverbirch Road away from the Ballycrochan Road, take the first left after the Dental practice and 15 Ashbury Park is on the right.

