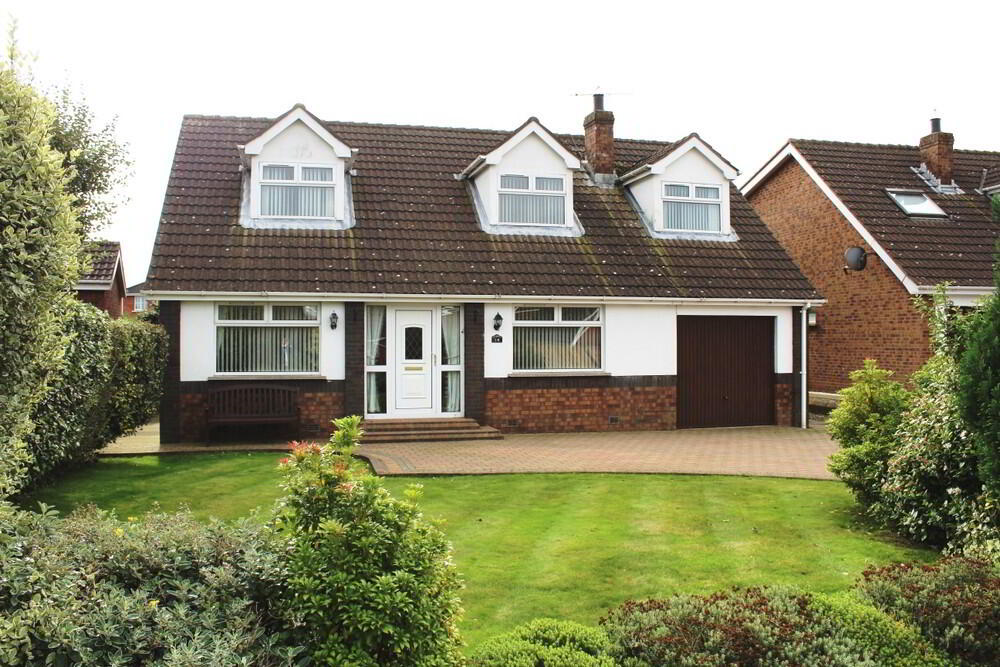This site uses cookies to store information on your computer
Read more
- SOLD
- 5 Bedroom
- Sold
14 Kinwood Crescent, Bangor BT19 6WF
Key Information
| Address | 14 Kinwood Crescent, Bangor |
|---|---|
| Style | Detached House |
| Status | Sold |
| Bedrooms | 5 |
| Receptions | 4 |
| Heating | Oil |
Features
- Fantastically Generous Detached Family Home
- Four Well Presented Reception Rooms
- Fitted Kitchen Diner With Separate Utility Room
- Five Well Proportioned Bedrooms
- Master Bedroom With En-Suite Shower Room
- Conservatory To The South Facing Rear
- Integral Spacious Garage
- Enclosed South Facing Rear Garden
- Generous Brick Paviour Driveway
- Oil Fired Central Heating System
- Superbly Positioned In The Popular Kinwood Development
- Located Close To Kilmaine / Ballymagee Primary & Bangor Grammar Schools
Additional Information
As far as Family homes go this will certainly grab your attention.....This Fantastically Generous Detached Family Home Nestled In The Popular Kinwood Development offers Four well presented reception rooms including a conservatory to the south facing rear, fitted kitchen diner with a range of integral appliances leading into the utility room which also gives access to the spacious integral garage.
Upstairs presents five well proportioned bedrooms, the master bedroom benefiting from a en-suite shower room, and a separate four piece bathroom suite.
Externally the front of the property is in manicured lawns with an array of small trees and hedging and a superb generous brick paviour driveway, the south facing rear garden is enclosed in lawns with a separate patio & decked area surrounded by trees & shrubs.
This property is fantastic for families that require convenient access to the prestigous Kilmaine / Ballymagee Primary schools and also the newly built Bangor Grammar School.
Public transport is also well maintained in this area for the surrounding area's and local shops.
Ground
- Entrance Hall
- Spacious entrance hallway.
- Living Room
- 4.9m x 3.07m (16.10' x 10.11')
Well presented living room with a feature marble surround gas inset fireplace. - Dining Room
- 3.66m x 2.77m (12.05' x 9.10')
Well presented room currently utilised as a dining room. - Sitting Room
- 3.96m x 3.38m (13.05' x 11.11')
Well presented sitting room which opens into the conservatory. - Conservatory
- 3.35m x 2.44m (11.05' x 8.07')
Conservatory which enjoys the effects of the south facing rear garden with a radiator and tiled flooring. - Kitchen Diner
- 3.96m x 3.38m (13' 0" x 11' 1")
Fitted kitchen with a range of high / low level units and built in appliances including a Hotpoint hob & oven, Bosch fridge freezer and plumbed for a dishwasher, breakfast bar and tiled flooring, which leads into the utility room. - Utility Room
- 3.05m x 2.44m (10.04' x 8.04')
Range of high & low level units, stainless steel sink and drainer, plumbed for a washing machine and tiled flooring. - Downstairs W/C
- Two piece set consisting of sink & w/c.
Landing
- Master Bedroom
- 3.96m x 3.38m (13.05' x 11.10')
Well proportioned bedroom benefiting from an en-suite shower room. - En-Suite Shower Room
- Three piece shower suite consisting of a sink unit, w/c and shower cube with an electric shower unit, tiled flooring and part tiled walls.
- Bedroom Two
- 3.68m x 3.07m (12.11' x 10.10')
Well proportioned bedroom with built in mirrored slide-robes. - Bedroom Three
- 3.38m x 2.77m (11.10' x 9.11')
Well proportioned bedroom. - Bedroom Four
- 3.96m x 2.77m (13.00' x 9.11')
Well proportioned bedroom. - Bedroom Five
- 3.07m x 2.74m (10' 1" x 9' 0")
Well proportioned bedroom. - Bathroom
- Four piece bathroom suite consisting of a sink, w/c, bath and shower cube, tiled flooring and part tiled walls.
- Integral Garage
- 6.4m x 2.77m (21.00' x 9.11')
Spacious garage with an up & over door.
External
- Front
- The front of the property is in manicured lawns with an array of small trees and shrubs with a generous brick paviour driveway.
- Enclosed Rear Garden
- South facing rear in manicured lawns with separate patio and decked area all enclosed by trees, shrubs and fencing.
Directions
Travelling along the Ballycrochan Road away from Bangor, take the right onto the Albany Road, continue and take the left after Albany Court into Kinwood Avenue, proceed and turn left at the junction and Nos 14 is on the left handside.

