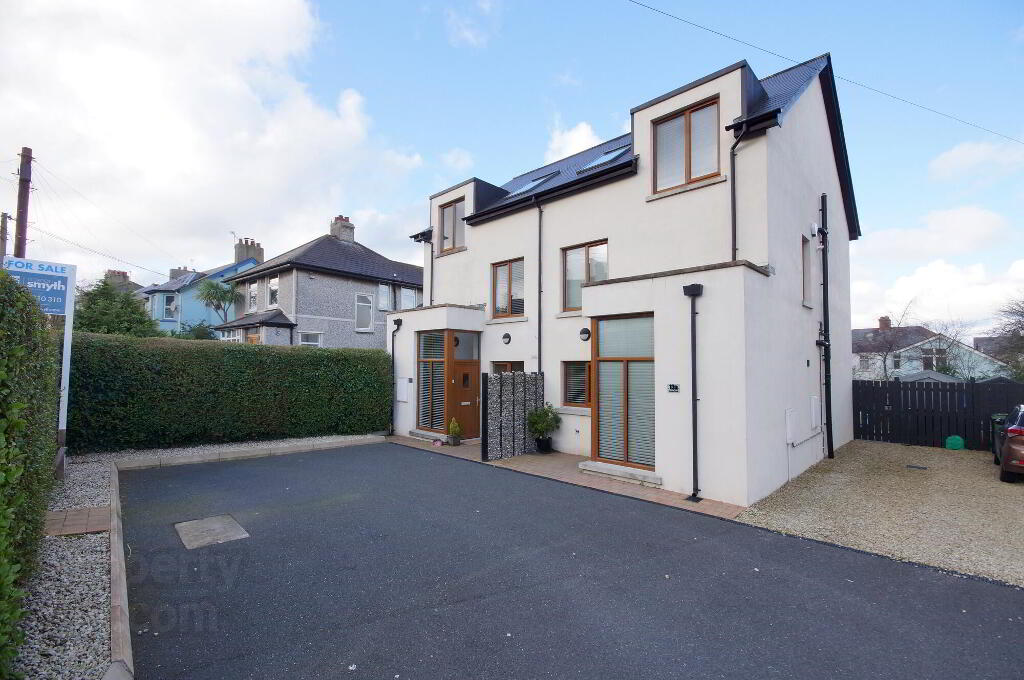This site uses cookies to store information on your computer
Read more
- SOLD
- 4 Bedroom
- Sold
13 Grove Park, Bangor BT20 5QG
Key Information
| Address | 13 Grove Park, Bangor |
|---|---|
| Style | Semi-detached House |
| Status | Sold |
| Bedrooms | 4 |
| Receptions | 2 |
| Heating | Gas |
| EPC Rating | B83/B84 |
Features
- Spacious And Beautifully Presented Semi Detached Home
- Much Sought After Ballyhome Location
- Open Plan Lounge/Kitchen/Dining
- Sun Room With Vaulted Ceiling And French Doors To Garden
- Four Bedrooms - Two To First And Second Floors
- Ground Floor Cloakroom / Jack & Jill Bathroom To First Floor / Shower Room To Second Floor
- Gas Fired Central Heating
- Off Road Parking For Two Cars
- Enclosed Rear Garden Laid Out In Lawns With Patio Area
Additional Information
Deceptively spacious and beautifully presented semi detached home build approximately seven years ago in the much sought after Ballyholme location. Within easy walking distance of all the amenities of Ballyholme Village including a variety of shops and restaurants, Ballyholme Primary School and of coarse the beach with coastal walks and delightful scenery.
On entering this home, you cannot fail to be impressed by the open plan kitchen/living/dining area with steps down to a bright and airy sun room which incorporates a vaulted ceiling and French doors to the garden.
The first and second floors provide well proportioned bedrooms - two to each floor. There is a Jack & Jill bathroom on the first floor and a shower room services the bedrooms on the second floor.
Outside there is off road parking for two cars. The garden is enclosed and laid out in lawns with a patio area to enjoy the afternoon and evening sun.
We expect demand to be high for a home of this quality in this location and only on internal inspection can one truely appreciate all it has to offer.
Ground Floor
- Entrance Hall
- Composite front door, laminate wood flooring.
- Cloakroom
- White suite comprising pedestal wash hand basin with mixer taps and tiled splash back, low flush wc, tiled floor, extractor fan.
- Living Area
- 4.37m x 3.61m (14'04" x 11'10")
Laminate wood flooring. Open plan to kitchen/dining area and with steps down to sun room. - Kitchen/Dining
- 2.03m x 4.39m (6'8" x 14'5")
One and a half bowl single drainer stainless steel sink unit with mixer tap, range of high and low level units, formica work surfaces, built in under oven and 4 ring gas hob unit, stainless steel extractor hood, integrated dish washer, plumbed for washing machine, breakfast bar, wall tiling, tiled floor. - Sun Room
- 2.77m x 3.91m (9'01" x 12'10")
Vaulted ceiling, tiled floor, French doors to garden.
First Floor
- Landing
- Airing cupboard housing gas fired boiler.
- Master Bedroom
- 3.78m x 4.39m (12'05" x 14'05")
- En-Suite Bathroom
- Jack & Jill bathroom accessed from master bedroom and from landing.
White suite comprising panelled bath with shower unit and shower screen door, pedestal wash hand basin with mixer tap, low flush wc, fully tiled walls, tiled floor, down lighting, extractor fan, heated towel radiator. - Bedroom Four
- 2.18m x 3.05m (7'02" x 10'00")
Laminate wood flooring.
Second Floor
- Bedroom Two
- 2.9m x 4.39m (9'06" x 14'05")
Views over Ballyhome to the sea, built in robe, down lighting. - Bedroom Three
- 3.25m x 3.18m (10'08" x 10'05")
Narrowing to 7'02". Built in robe. - Shower Room
- White suite comprising pedestal wash hand basin with mixer tap, low flush wc, fully tiled shower cubicle with mains shower, fully tiled walls, tiled floor, down lighting, extractor fan, heated towel radiator.
Outside
- Tarmac driveway with parking for two cars.
Enclosed and fenced rear garden laid out in lawns with paved patio area.
Directions
Leaving Bangor Town Centre on High Street, continue onto the Donaghadee Road and take fourth left into Grove Park.

