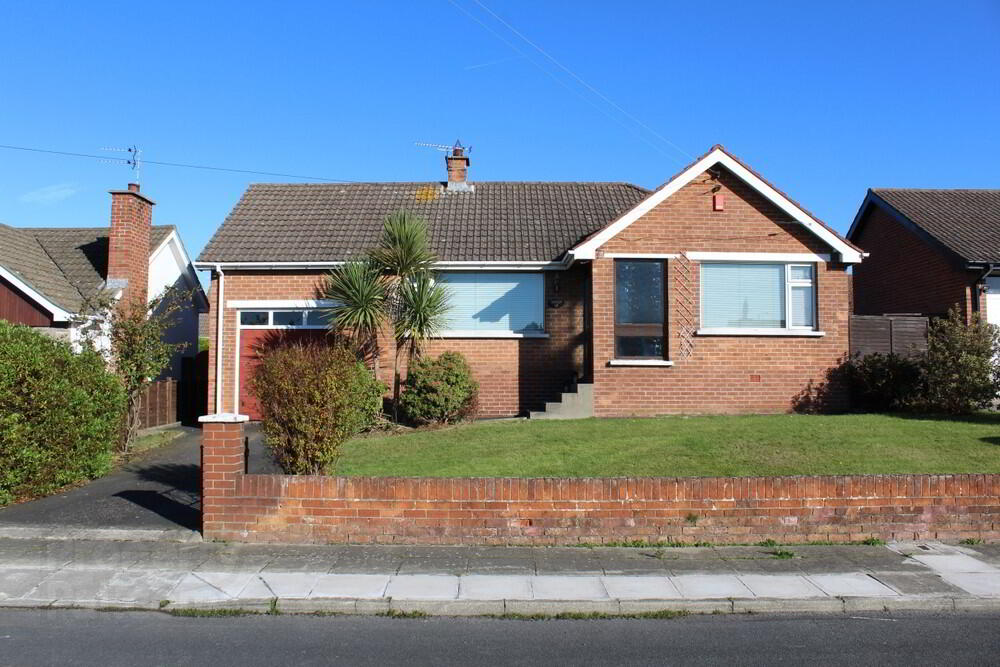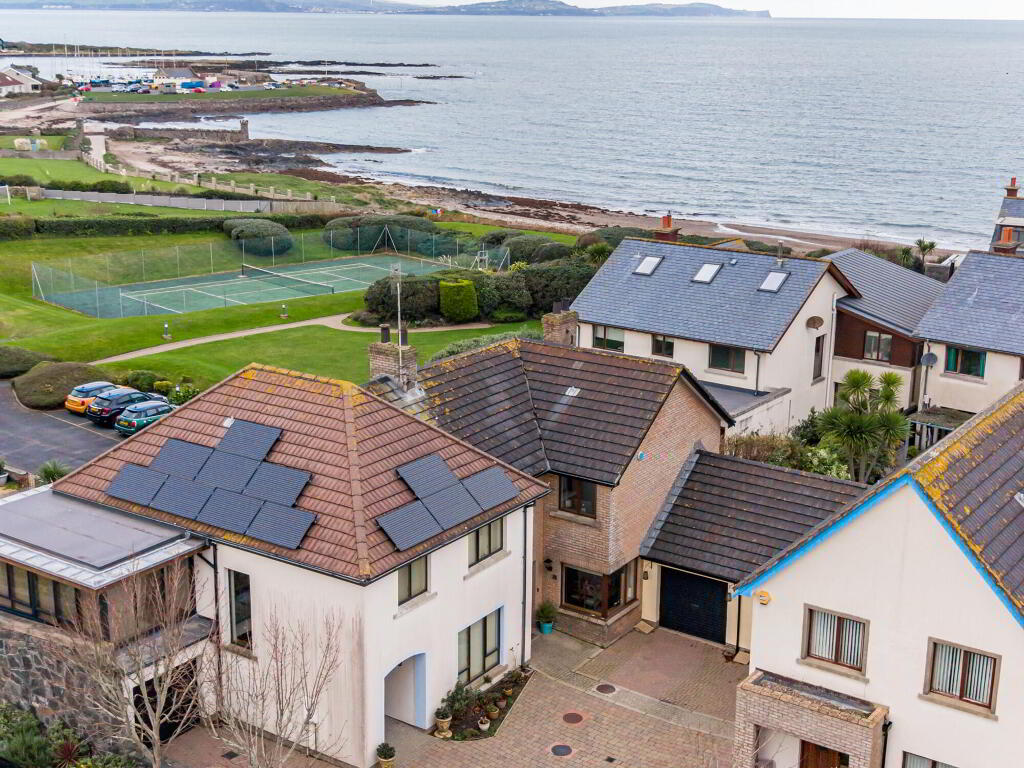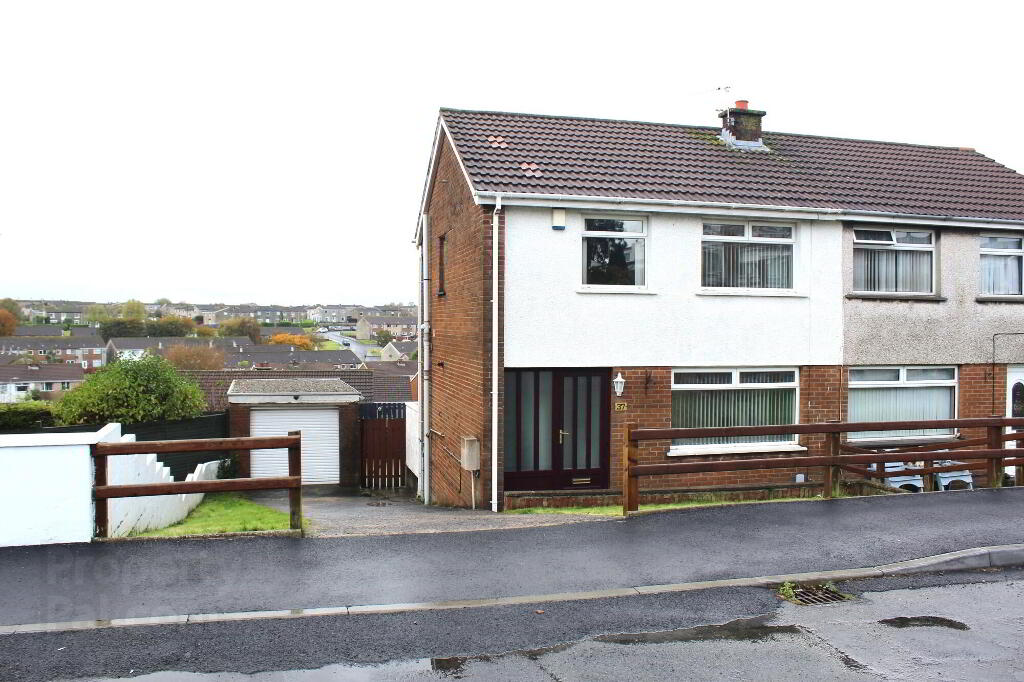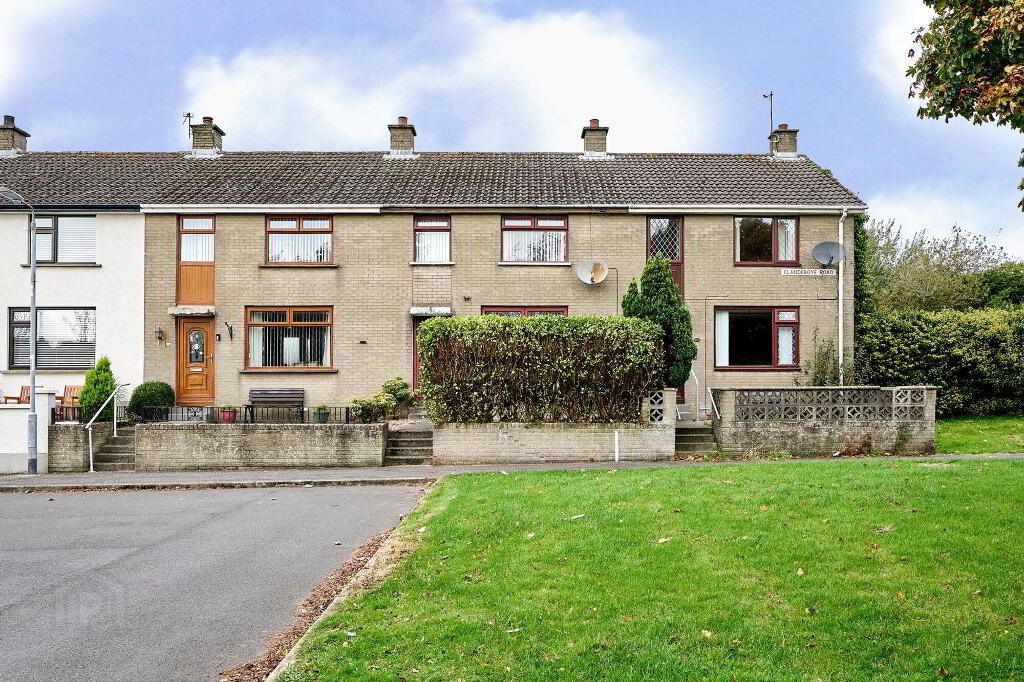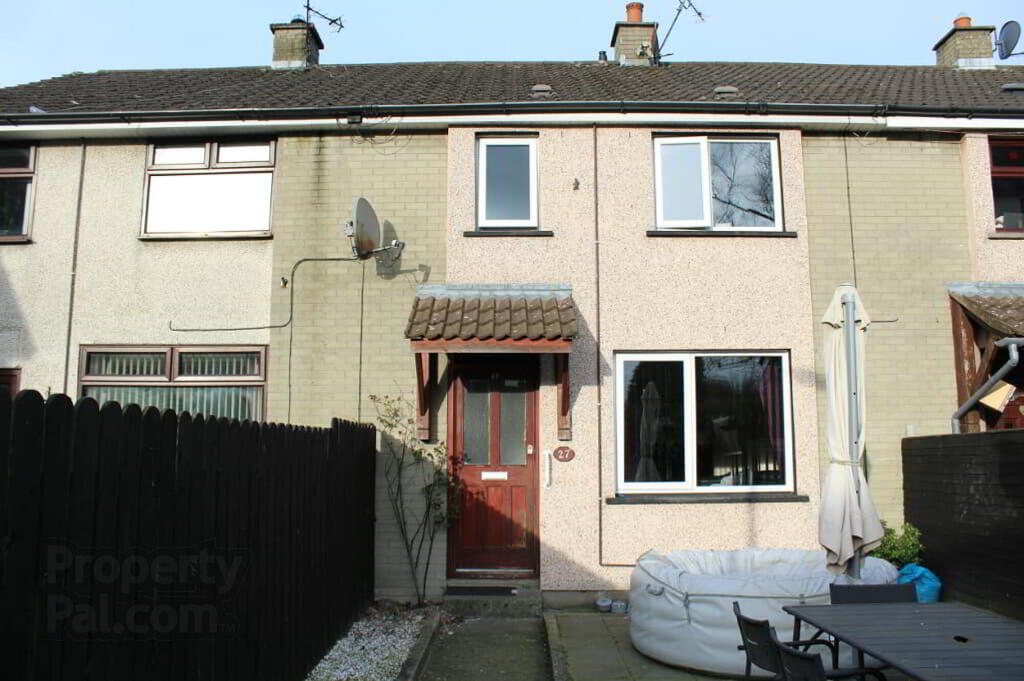This site uses cookies to store information on your computer
Read more
- SOLD
- 3 Bedroom
- Sold
13 Ashford Avenue, Bangor BT19 6DB
Key Information
| Address | 13 Ashford Avenue, Bangor |
|---|---|
| Style | Detached Bungalow |
| Status | Sold |
| Bedrooms | 3 |
| Receptions | 2 |
| Heating | Oil |
Features
- Superbly Spacious Detached Bungalow Property
- Nestled On The Popular Ashford Avenue
- Two Reception Rooms / Lounge With Open Fireplace
- Three Well Proportioned Bedrooms
- Fitted Kitchen With Hi & Lo Level Units
- Three Piece Bathroom Suite / Corner Bath
- Separate W/C
- Attached Garage With Up & Over Door
- Front In Lawns With Driveway To Garage
- Generous Enclosed Rear In lawns With Sizeable Patio Area
- Gas Fired Central Heating System
Additional Information
"As rare as hens Teeth" This Superbly Spacious Detached Bungalow nestled along the popular Ashford Avenue on generous grounds convenient to Bangor Town Centre. This property offers a spacious lounge room with an open fireplace and a living room that can also work as bedroom four, along with three well proportioned bedrooms The kicthen has a range of hi & lo level units and the old school larder, the three piece bathroom suite with it's corner bath is separate from the w/c.
Externally the front is in lawns and a driveway leads to the spacious attached garage, the generous enclosed rear is mostly in lawns with a sizeable patio area.
Ground
- Entrance Porch & Hallway
- Bright & airy entrance porch and hallway with storage cupboard and separate W/C, sliding PVC patio door out to rear patio.
- Lounge
- 4.6m x 3.96m (15.11' x 13.02')
Spacious lounge with an open fireplace. - Living Room / Bedroom Four
- 3.66m x 3.05m (12' 0" x 10' 0")
Reception room that can also provide a fourth bedroom. - Kitchen
- 4.6m x 3.05m (15.10' Max" x 10.00')
Fitted kitchen with a range of hi & lo units, old school larder and access to the rear. - Master Bedroom
- 3.96m x 2.77m (13.04' x 9.11')
Well proportioned bedroom. - Bedroom Two
- 3.05m x 2.77m (10.01' x 9.11')
Well proportioned bedroom. - Bedroom Three
- 3.05m x 2.74m (10.01' x 9.01')
Well proportioned bedroom. - Bathroom
- Three piece suite consisting of a sink, shower cube with a mains shower and corner bath.
- Separate W/C
- Separate from the bathroom for convenience is the w/c.
- Attached Garage
- 4.88m x 2.46m (16.07' x 8.11')
Spacious garage with an up & over door.
External
- Front
- The front is in lawns with a driveway leading to the garage.
- Enclosed Rear
- The generous rear is mostly in lawns with a sizeable patio area.
Directions
Travelling along the High Bangor Road toward Bangor, take the last right before the Donaghadee Roundabout into Ashford Drive, then the first right into Ashford Avenue and Nos 13 is on the left.

