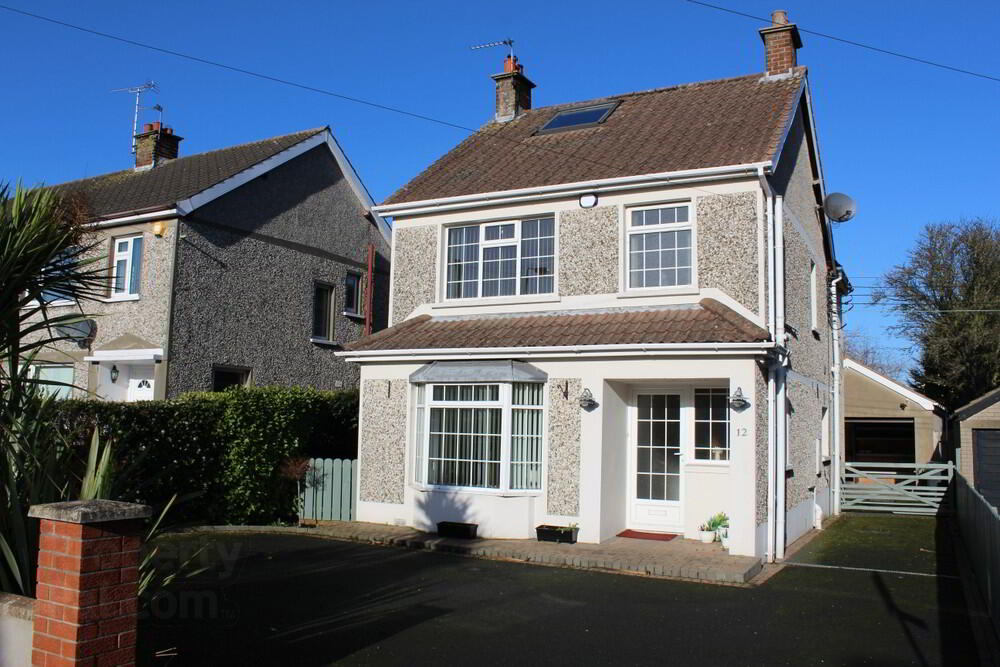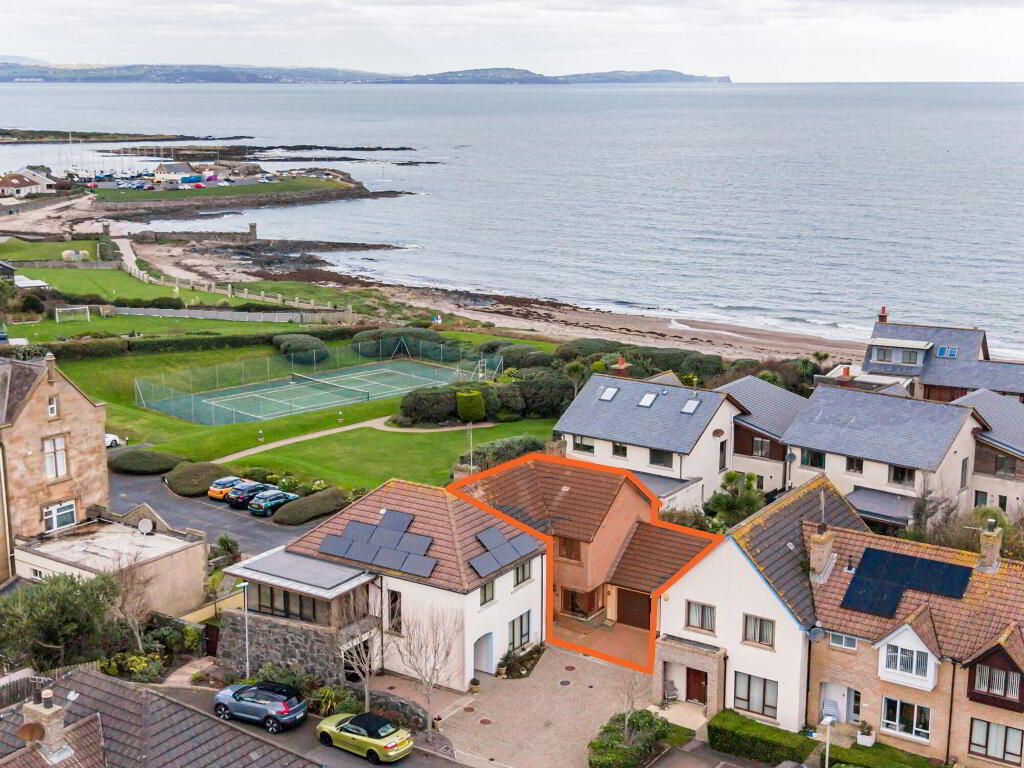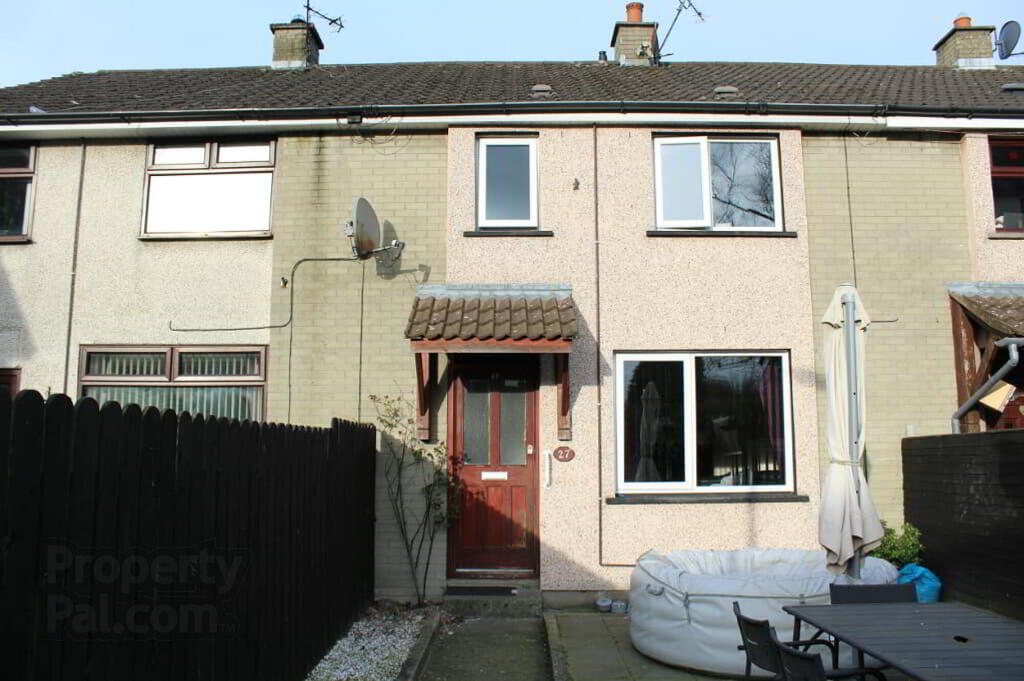This site uses cookies to store information on your computer
Read more
- SOLD
- 3 Bedroom
- Sold
12 Wellington Park, Bangor BT20 4PJ
Key Information
| Address | 12 Wellington Park, Bangor |
|---|---|
| Style | Detached House |
| Status | Sold |
| Bedrooms | 3 |
| Receptions | 3 |
| Heating | Oil |
| EPC Rating | D55/D68 |
Features
- Stunning Extended Detached Family Property
- Well Presented Lounge Room With Open Fireplace
- Generous Luxury Fitted Dining Kitchen Opening In Living Room
- Convenient Downstairs W/C
- Three Well Proportioned Double Bedrooms
- Master Bedroom With En-Suite Shower Room
- Deluxe Fitted Three Piece Bathroom Suite
- Further Extension Plans Available For Fourth Bedroom
- Multi Car Parking To The Front Leading Down The Side To Garage
- Fantastic Sized Detached Garage With Electric Roller Door & Utility Area
- Generous Enclosed Rear Garden With A Decked Shed Currently Used As A Bar
- Hugely Popular Wellington Area With Superb Access To Ballyholme Village & School
Additional Information
The Hugely Popular Wellington Area Is Offering This Stunning Extended Detached Family Property Set On Superb Generous even Grounds. Consisting of two well presented reception rooms with open fireplaces, the living room is open plan into the luxury fitted dining kitchen for ease of family living along with a downstairs w/c & double pvc doors out to the enclosed patio & garden.
Upstairs offers three well proportioned double bedrooms, the master bedroom benefiting from an encuite shower room with a deluxe fitted three piece suite, there is also a separate deluxe fitted three piece bathroom.
There are plans available for a fourth bedroom extension to be added.
Externally the front is in small hedging with a multi car driveway with access to the side to the well proportioned detached garage with a separate utility area to the rear. The enclosed rear is mostly in manicured lawns with a patio area and a decked shed currently utilised as a bar.
Ground
- Entrance Hall
- Light and airy entrance hallway with downstairs W/C.
- Downstairs W/C
- Sink and W/C.
- Lounge
- 4.27m x 3.35m (14.04' into bay wind x 11.03')
Well presented lounge with a feature bay window and a wood & granite surround fireplace. - Dining Kitchen
- 6.1m x 5.18m (20.02' Max" x 17.07' Max")
Luxury fitted kitchen with a range of hi & lo level units, breakfast bar leading into the dining area with PVC double doors out onto the enclosed rear patio area overlooking the garden. - Open Plan Living Room
- 3.96m x 3.05m (13.00' x 10.04')
Well presented living room that opens into the dining kitchen area with a sandstone & granite cast iron open fireplace.
First Floor
- Landing
- Spacious landing with access to the roof-space & the rear hallway that conveniently provides two storage cupboards.
- Master Bedroom
- 4.88m x 2.74m (16.07' x 9.03')
Well proportioned bedroom with unique double French doors out onto the balcony overlooking the rear of the property and fantastic surrounding views. - En-Suite Shower Room
- Three piece suite consisting of a sink, w/c and walk in shower with a mains shower.
- Bedroom Two
- 3.96m x 3.05m (13.01' x 10.06')
Well proportioned bedroom. - Bedroom Three
- 3.05m x 3.05m (10.06' x 10.05')
Well proportioned bedroom. - Bathroom
- Deluxe fitted three piece bathroom suite consisting of a sink unit, w/c and bath with an electric shower unit and tiled flooring.
- Plans Available For Extension
- Extension plans available for a fourth bedroom.
External
- Front
- Multi car driveway to the front with small hedging with access to the side leading to the detached garage.
- Enclosed Rear
- Generous enclosed rear in lawns with a patio area and a decked shed currently being utilised as a bar.
Directions
Travelling from the roundabout along the Donaghadee Road toward Bangor Town Centre, take a left into Chippendale Avenue, proceed and take the first right into Wellington Park and Nos 12 is on the right handside.



