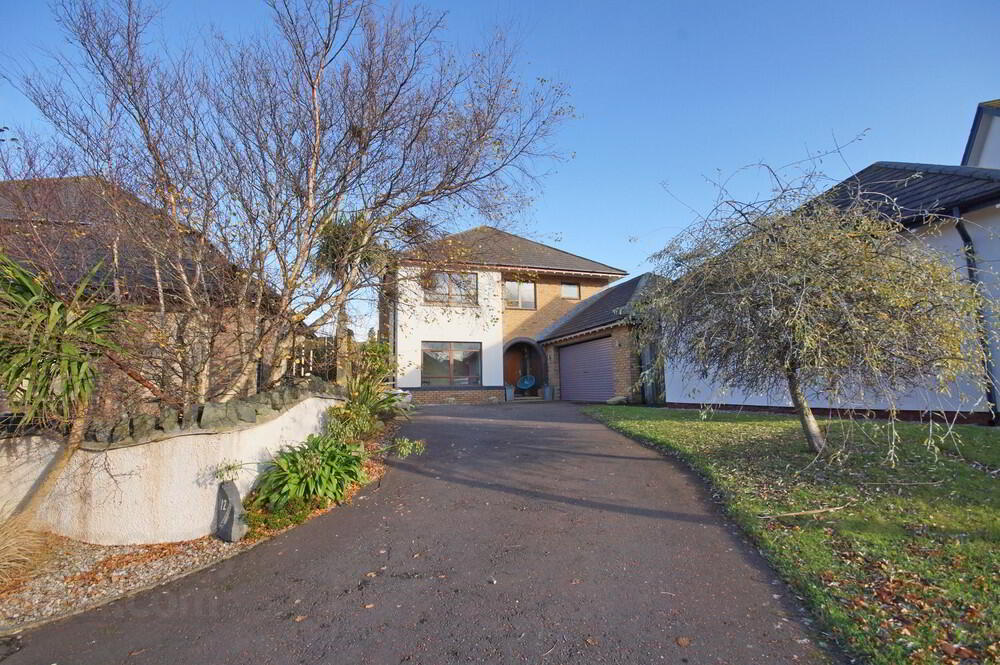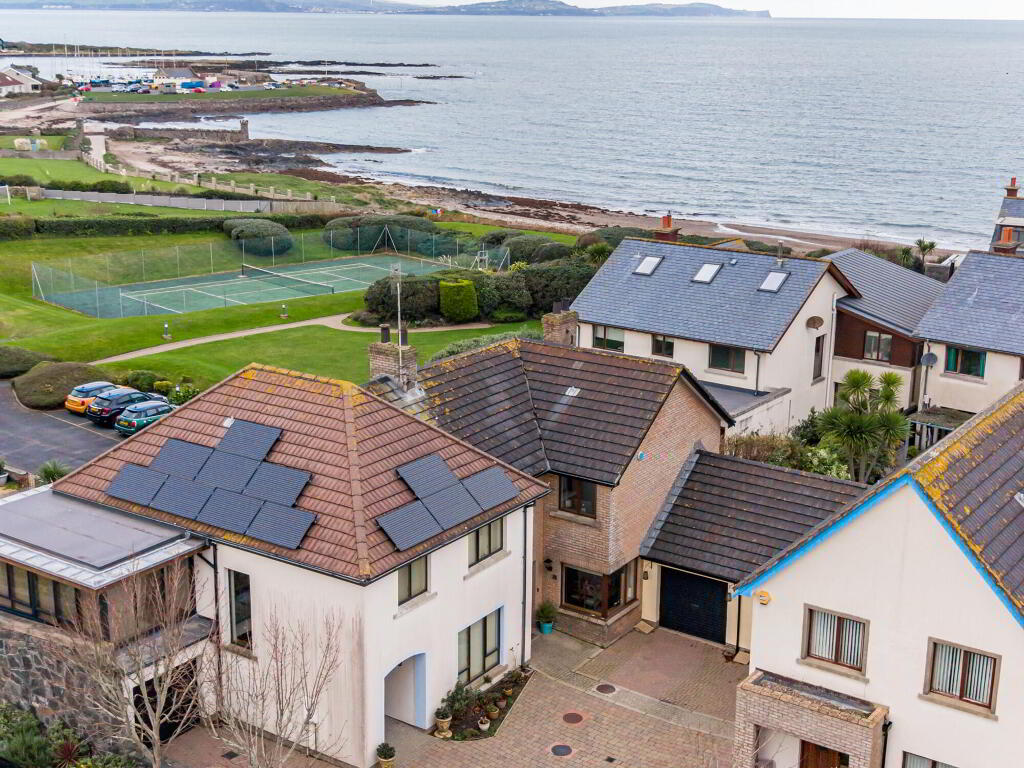This site uses cookies to store information on your computer
Read more
- SOLD
- 4 Bedroom
- Sold
12 Cove Hill, Groomsport BT19 6HU
Key Information
| Address | 12 Cove Hill, Groomsport |
|---|---|
| Style | Detached House |
| Status | Sold |
| Bedrooms | 4 |
| Receptions | 3 |
| Heating | Gas |
| EPC Rating | E52/D58 |
Features
- Beautifully Presented Detached Home
- Much Sought After Groomsport Location
- Sea Views From Bedrooms One and Three
- Lounge / Dining Room / Family Room
- Spacious Fitted Kitchen Including Breakfast Area
- Four Well Proportioned Bedrooms - Master En-Suite
- Family Bathroom Includes Shower Cubicle / Ground Floor Claokroom
- Gas Fired Central Heating
- Large Two Car Garage With Laundry Area
- Multi Car Driveway / Garden to Front and Enclosed to Rear
Additional Information
Beautifully presented and spacious detached home within the most enviable Cove Bay location just outside Groomsport. Cove Bay offers private access to the beach and is within walking distance of all the amenities of Groomsport Village.
The ground floor offers a spacious hall, cloakroom suite, lounge with sandstone fireplace and gas fire, dining room with French doors to the garden, family room and a modern fitted kitchen which incorporates a breakfast area.
Upstairs there are four well proportioned bedrooms (two with sea views) - the master includes an en-suite and there is a separate four piece family bathroom.
Externally there is a double garage which incudes and laundry area, a tarmac multi car driveway and gardens to front and enclosed and secluded to rear.
Ground Floor
- Entrance Hall
- Semi solid wood flooring, recessed down lighting.
Ground flo
Ground Floor
- Cloakroom
- Was hand basin, low flush wc, semi solid wood flooring.
- Dining Room
- 4.11m x 2.9m (13' 6" x 9' 6")
Archway from hall, semi solid wood flooring, French doors to garden. - Lounge
- 6.4m x 3.91m (21'00" x 12'10")
Sandstone fireplace with gas fire, semi solid wood flooring, recessed down lighting. - Family Room
- 3.58m x 3.28m (11'09" x 10'09")
Semi solid wood flooring. - Kitchen
- 4.22m x 3.89m (13' 10" x 12' 9")
Sink unit, excellent range of high and low level units, granite work surfaces and splash back, integrated dish washer, island unit incorporating breakfast bar, tiled floor, access to garage.
First Floor
- Landing
- Feature porthole window, hot press, down lighting.
- Master Bedroom
- 4.22m x 3.89m (13'10" x 12'09")
Sea views. - En-Suite Shower Room
- Comprising wash hand basin, low flush wc, fully tiled shower cubicle, down lighting, tiled floor.
- Bedroom Two
- 3.61m x 3.3m (11'10" x 10'10")
- Bedroom Three
- 3.12m x 2.9m (10'03" x 9'06")
Sea views. - Bedroom Four
- 3.05m x 2.74m (10'00" x 9'00")
- Bathroom
- Panelled bath, wash hand basin, low flush wc, tiled shower cubicle with shower unit, Italian stone flooring, wall tiling heated towel radiator, down lighting.
Outside
- Garage
- 5.64m x 5.46m (18'06" x 17'11")
Roller door, plumbing for washing machine. - Multi car driveway, front garden in lawns.
Enclosed and private landscaped rear garden with pebbled patio area.
Directions
Leaving Groomsport Village, turn left onto Donaghadee Road, take second left into Cove Avenue, continue round to the right and Cove Hill is on the right.


