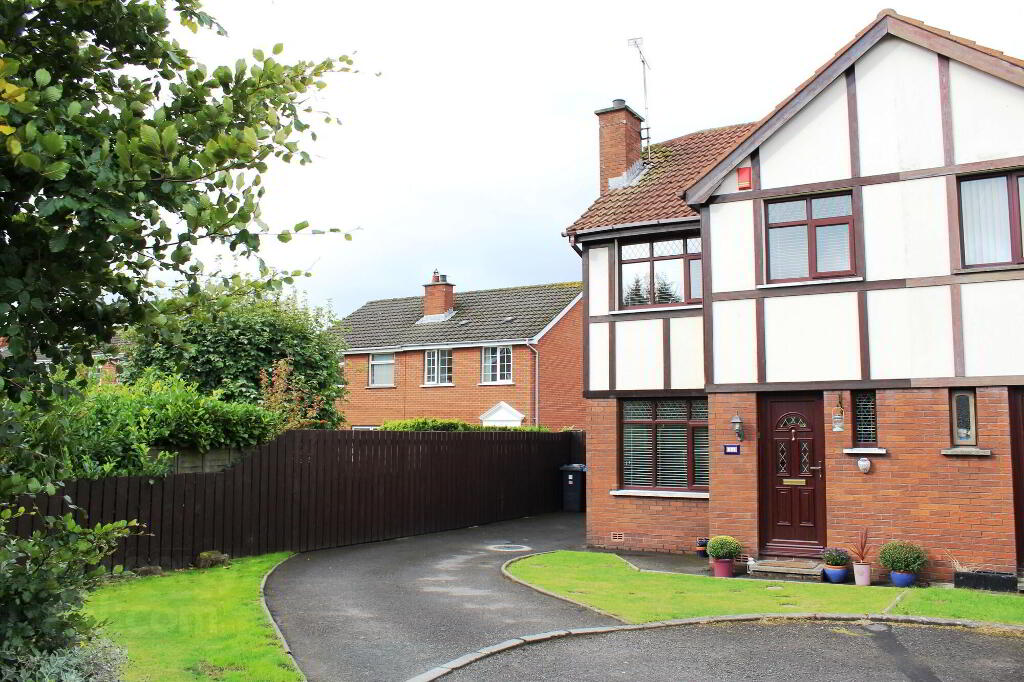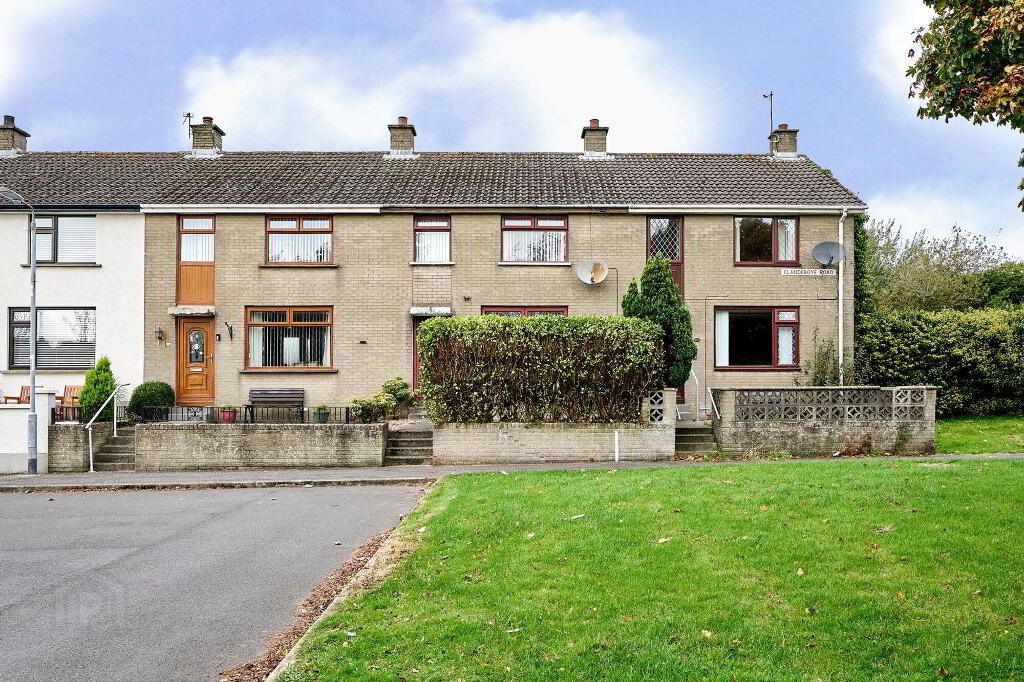This site uses cookies to store information on your computer
Read more
- SOLD
- 3 Bedroom
- Sold
11 Manor Court, Bangor BT20 3LQ
Key Information
| Address | 11 Manor Court, Bangor |
|---|---|
| Style | Semi-detached House |
| Status | Sold |
| Bedrooms | 3 |
| Receptions | 2 |
| Heating | Oil |
| EPC Rating | E43/C71 |
Features
- Immaculately Modern Presented Semi-Detached Property
- Nestle In A Popular Residential Cul-De-Sac Location
- Well Presented Spacious Living Room With Open Fireplace
- Open Into Dining Area With PVC Patio Doors
- Luxury Fitted Kitchen With Solid Wood Worktops
- Three Well Proportioned Bedrooms
- Deluxe Fitted Modern Bathroom Suite
- Front Is In Lawns With Multi Car Driveway
- Enclosed Rear In Lawns & Patio Area
- Oil Fired Central Heating System
Additional Information
Come & plug in your tv and put your feet up as everything else has been beautifully done already as you'll see with this immaculately presented semi-detached property. Offering an individually designed entrance hallway through into the spacious living room with a feature open fireplace and separate dining area with pvc double doors out into the enclosed rear garden, a luxury fitted kitchen with solid wooden worktops and a variety of built in appliances.
Upstairs provides three well proportioned bedrooms, two of which benefit from built in storage cupboards, and a deluxe fitted modern three piece bathroom suite.
Externally the front is in part lawns with a multi car driveway leading round to the generous rear garden with patio area all enclosed by panel fencing.
Ground
- Entrance Hallway
- Individually designed entrance hallway leading into the spacious living room.
- Living Room Into Dining Area
- 7.01m x 3.66m (23' 0" x 12' 0")
Spacious living room with a feature wood surround open fireplace opening into the dining area with pvc double patio doors. - Luxury Kitchen
- 3.07m x 2.13m (10.09' x 7.05')
Luxury fitted kitchen with stunning wooden worktops, built in hob & oven, fridge freezer and washing machine with plumbing for a dishwasher.
Landing
- Access to roof-space and hotpress.
- Master Bedroom
- 2.74m x 2.46m (9' 0" x 8' 1")
Well proportioned bedroom with built in mirrored wardrobes. - Bedroom Two
- 3.35m x 2.46m (11.00' x 8.10')
Well proportioned bedroom. - Bedroom Three
- 3.68m x 2.13m (12.09' max" x 7.04')
Well proportioned bedroom with built in storage cupboard. - Bathroom
- Deluxe fitted three piece modern suite consisting of w/c, sink and bath with an electric shower unit, fully tiled walls and flooring, extractor fan.
External
- Front
- The front is in part lawns with a multi car driveway.
- Enclosed Rear Garden
- The rear is in generous lawns with a patio area all enclosed with panel fencing.
Directions
Coming off the West Circular Road into Westmorland Crescent, take the first left in Manor Park , then left again into Manor Avenue, continue until the end and take a right onto Manor Court and proceed until the end and Nos 11 is on the right.


