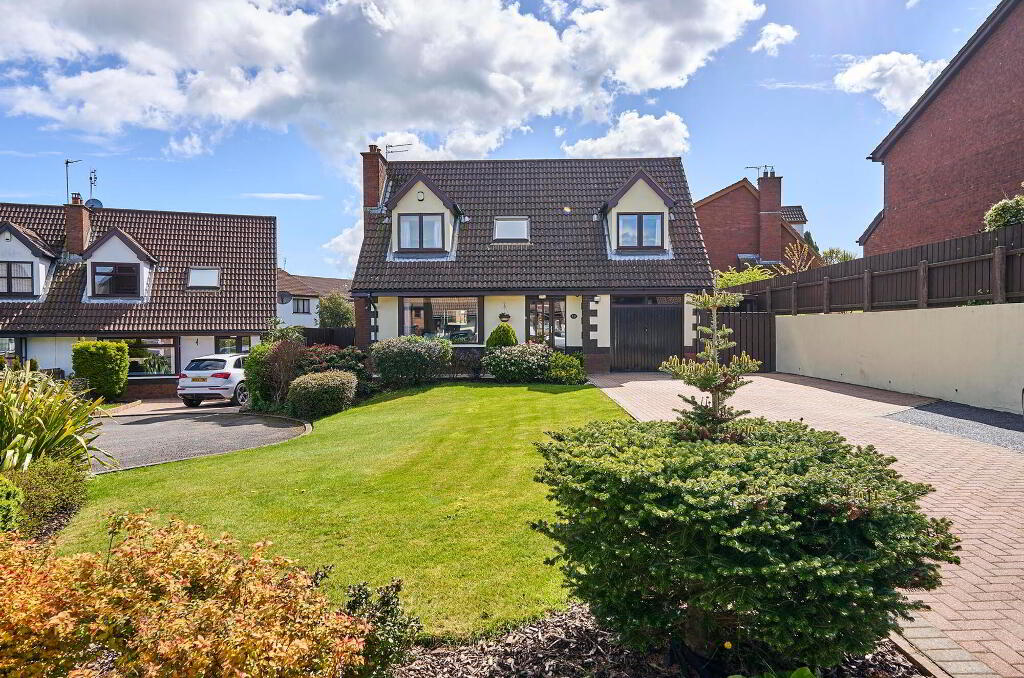This site uses cookies to store information on your computer
Read more
- Sale agreed £315,000
- 5 Bedroom
- Sale agreed
10 Lord Wardens Mount, Bangor BT19 1YT
Key Information
| Address | 10 Lord Wardens Mount, Bangor |
|---|---|
| Style | Detached House |
| Status | Sale agreed |
| Price | Offers around £315,000 |
| Bedrooms | 5 |
| Receptions | 3 |
| Heating | Gas |
| EPC Rating | C74/C75 |
Features
- Beautifully Presented And Modernised Detached Family Home
- Quiet Cul De Sac Location
- Spacious Lounge With Feature Bay Window
- Separate Family Room With French Doors To Garden
- Open Plan Kitchen/Living/Dining Incorporating Integrated Double Oven, Hob & Dish Washer
- Five First Floor Bedrooms - Master With En-suite Shower Room
- White Bathroom Suite Including Bath And Shower Cubicle
- Gas Fired Central Heating
- Generous Site With Gardens To Front And Enclosed And South Facing To Rear
- Pavior Driveway Offering Generous Off Road Parking
Additional Information
Build by the renowned Micwall Builders, this red brick detached home is set in a quiet cul de sac within the Lord Wardens Development just off the Rathgael Road.
Beautifully presented throughout and offering excellent family accommodation comprising spacious lounge with bay window, open plan kitchen/living/dining area, separate family room with French doors to the garden, five well proportioned first floor bedrooms (master with en-suite shower room) and a family bathroom. Outside there is very generous off road parking facilities and gardens to front and enclosed, generous and south facing to rear laid out in lawns, flowerbeds and patio areas.
Lord Wardens is a popular and much sought after location convenient to local shopping and schools and offering easy access to the main road to Belfast for the commuter.
Early viewing is highly recommended and internal inspection is essential to appreciate the wealth of accommodation and all this superb home has to offer.
Ground Floor
- Entrance Porch
- Entrance Hall
- Tiled floor, cloaks cupboard.
- Lounge
- 4.32m x 4.52m (14'02" x 14'10")
Plus bay window.
Fire could be re-opened. Laminate wood flooring. - Family Room
- 3.05m x 3.07m (10'00" x 10'01")
Accessed from kitchen. Laminate wood flooring, French doors to garden.
Kitchen/Dining/Living
- 3.25m x 6.5m (10'08" x 21'04")
One and a half bowl single drainer stainless steel sink unit with mixer tap, range of high and low level units, formica work surfaces, built in split level double oven and ceramic hob unit, stainless steel extractor hood, integrated dish washer, housing for American style fridge/freezer, built in breakfast table, wall tiling, tiled floor, recessed down lighting, access to garage.
First Floor
- Landing
- Access to roof space x 2 both with pulldown ladders.
- Master Bedroom
- 3.05m x 4.78m (10'00" x 15'08")
- En-Suite Shower Room
- White suite comprising vanitory basin with mixer tap and storage under, low flush wc, fully tiled shower cubicle, fullly tiled walls, tiled floor, heated towel radiator.
- Bedroom Two
- 3.12m x 3.66m (10'03" x 12'00")
Including built in robe. - Bedroom Three
- 3.1m x 3.53m (10'02" x 11'07")
- Bedroom Four/Office
- 3.15m x 3.43m (10'04" x 11'03")
Narrowing to 7'09" - Bedroom Five
- 2.36m x 2.97m (7'09" x 9'09")
- Bathroom
- White suite comprising panelled bath with mixer tap and telephone hand shower, vanitory basin with mixer tap, storage under and tiled splash back, low flush wc, tiled shower cubicle with rain shower, wall tiling, tiled floor, recessed down lighting, heated towel radiator.
Outside
- Integral Garage
- 3.05m x 5.38m (10'00" x 17'08")
Up and over door, light and power, sink unit, range of units. - Gardens
- Pavior driveway with generous off road parking.
Front garden in lawns and flowerbeds.
Generous enclosed south facing rear garden laid out in lawns with flower beds, circular patio and further patio area. Covered storage area to side plus further enclosed storage area at other side of house.
Boiler house with gas fired boiler.
Directions
From Rathgael Road into Lord Wardens Grange and second left into Lord Wardens Mount.

