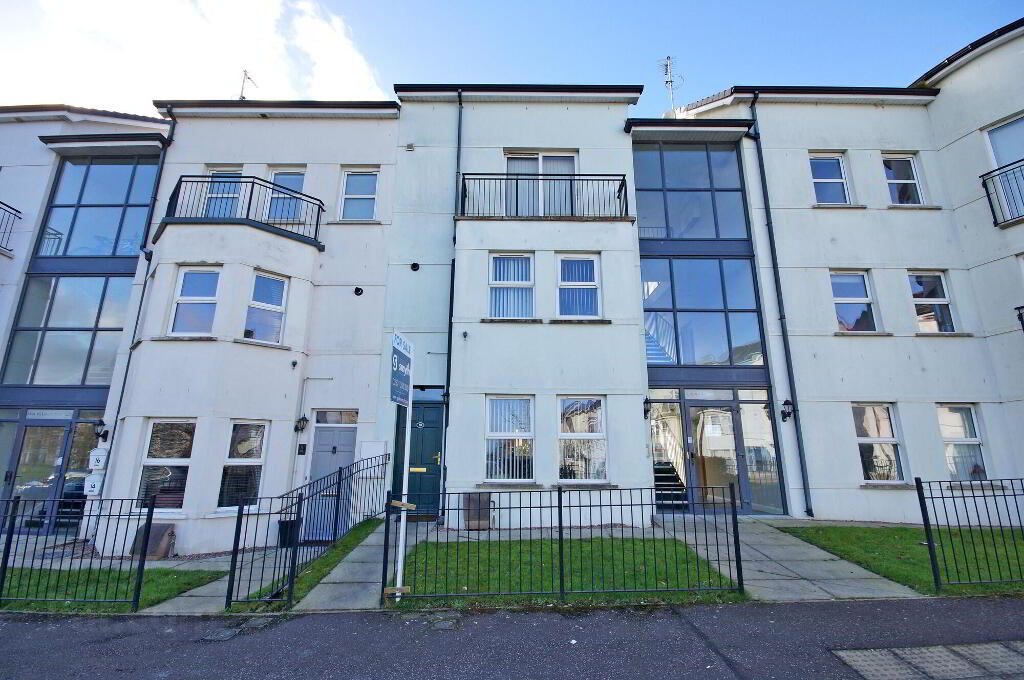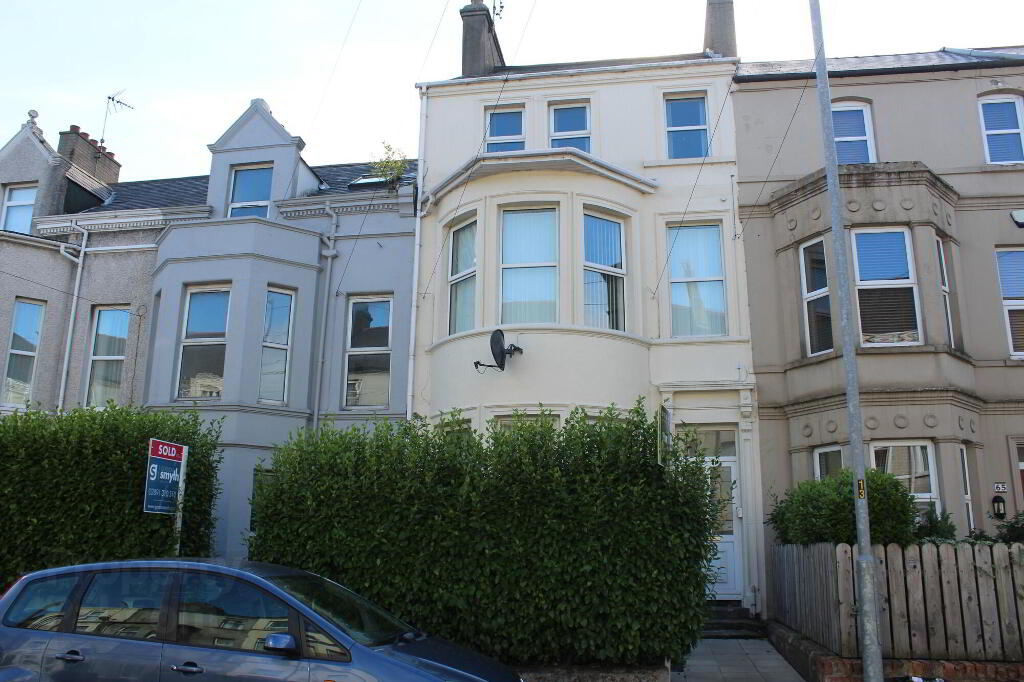This site uses cookies to store information on your computer
Read more
- SOLD
- 2 Bedroom
- Sold
10 Linen Terrace, Bangor BT19 7JQ
Key Information
| Address | 10 Linen Terrace, Bangor |
|---|---|
| Style | Duplex Apartment |
| Status | Sold |
| Bedrooms | 2 |
| Receptions | 1 |
| Heating | Gas |
| EPC Rating | B81/B81 |
Features
- Duplex Apartment Presented To A High Standard Throughout
- Overlooking Green Area To The Front
- Spacious Open Plan Lounge/Dining/Kitchen
- Kitchen Incorporating Integrated Appliances
- Handy Ground Floor Cloakroom Suite
- Two First Floor Bedrooms
- Bathroom With White Suite
- Gas Fired Central Heating
- Small Front Garden In Lawns
- Ample Parking Facilities To Front And Rear
- Convenient For Those Commuting To Belfast & Newtownards
Additional Information
This beautifully presented duplex apartment is within an attractive modern building which overlooks a green area to the front. The open plan living/dining/kitchen offers fabulous space and a light and airy feel. The kitchen includes an excellent range of units and incorporates integrated appliances and offers access to a handy cloakroom suite.
One the first floor there are two bedrooms (the master has a built in robe/cupboard), a three peice bathroom suite and a built in storage cupboard on the landing.
Outside there is ample parking to front and rear and a small front garden.
Convenient to local shops and Bloomfield Shopping Centre. The main arteriel routes to Belfast and Newtownards are easily accessible. We expect demand to be high for this superb apartment and it will specially appeal to first time buyers, those downsizing and investors.
Ground Floor
- Entrance Hall
- Tiled floor.
- Lounge
- 3.45m x 4.95m (11' 4" x 16' 3")
Cloaks/storage cupboard. Open plan to kitchen - Kitchen
- 2.34m x 3.45m (7'08" x 11'04")
One and a half bowl single drainer stainless steel sink unit with mixer tap, range of high and low level units, formica work surfaces, built in under oven and ceramic hob unit, stainless steel extractor hood, integrated washing machine, integrated fridge/freezer, wall tiling, tiled floor. - Cloakroom
- White suite comprising wash hand basin with mixer tap, low flush wc, tiled floor.
First Floor
- Landing
- Storage cupboard.
- Master Bedroom
- 3.45m x 3.84m (11'04" x 12'07")
Plus built in storage cupboard housing gas fired boiler. - Bedroom Two
- 2.39m x 2.44m (7'10" x 8'00")
- Bathroom
- White suite comprising panelled bath with mixer tap, telephone hand shower and shower screen door, wash hand basin, low flush wc, wall tiling, tiled floor.
Outside
- Ample parking to front and rear of building.
Directions
Leaving Bangor on the Gransha Road, continue past roundabout, at second set of traffic lights turn right into Balloo Road, take third left into Rathgill Parade continue into Linen Road, left into Linen Crescent and right into Linen Terrace.


