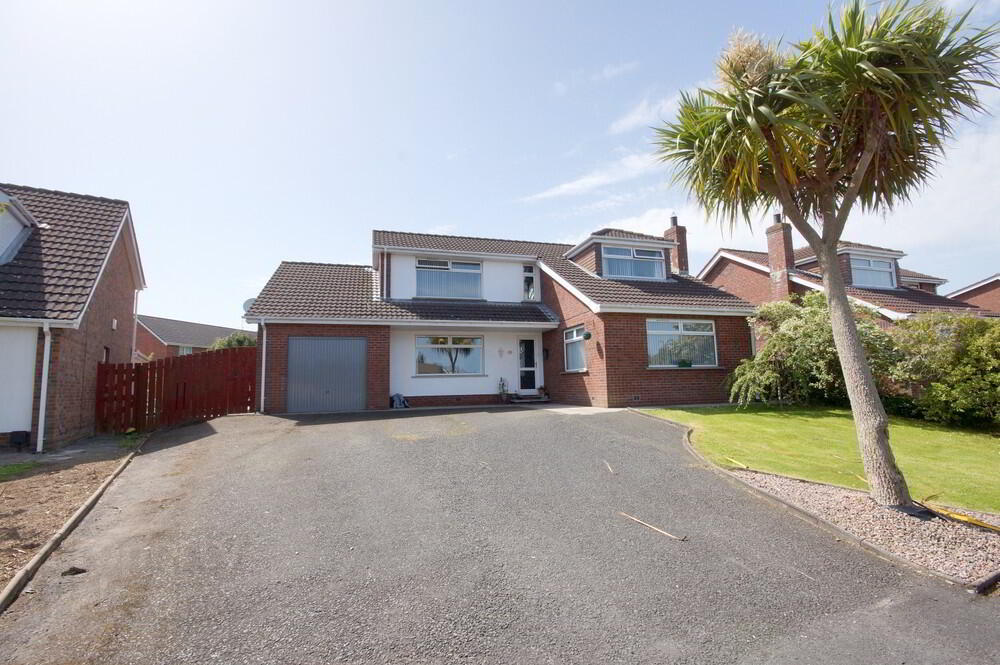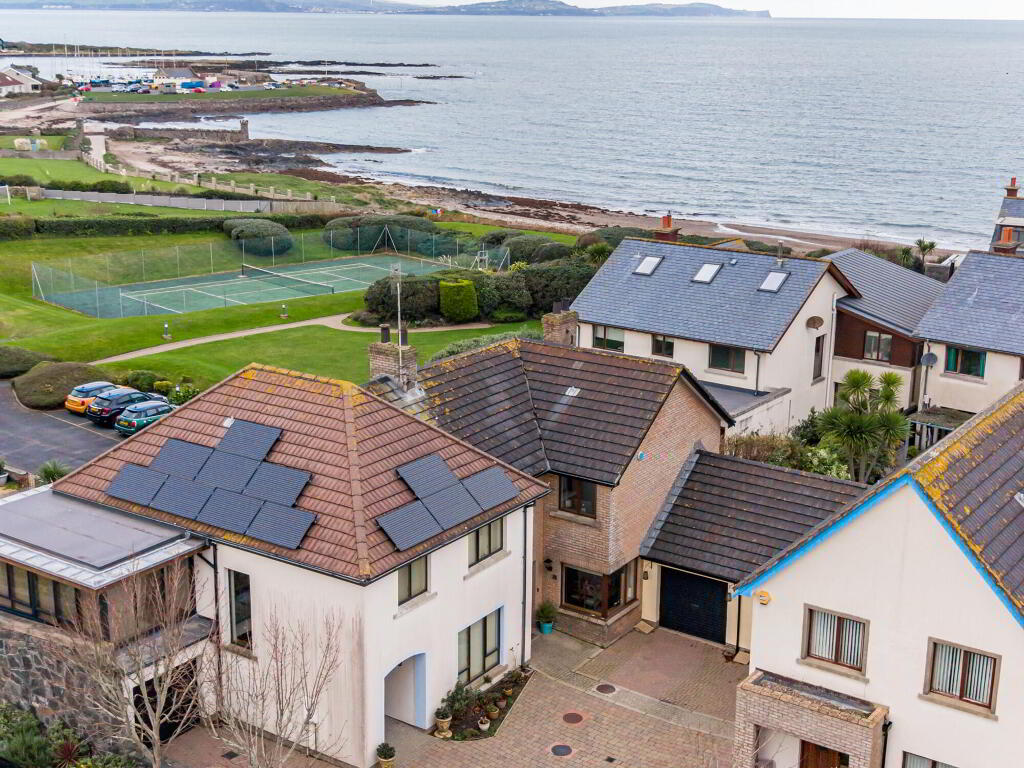This site uses cookies to store information on your computer
Read more
- SOLD
- 4 Bedroom
- Sold
10 Kinwood Crescent, Bangor BT19 6WF
Key Information
| Address | 10 Kinwood Crescent, Bangor |
|---|---|
| Style | Detached House |
| Status | Sold |
| Bedrooms | 4 |
| Receptions | 3 |
| Heating | Oil |
| EPC Rating | E53/D67 |
Features
- Fantastically Spacious Detached Family Home
- Nestled On Generous Grounds In The Ever Popular Kinwood Crescent
- Well Presented Lounge Room With Inset Gas Fire
- Separate Living Room & Dining Room
- Generous Dining Kitchen With Built In Hob & Oven
- Utility Room Leading Into Integral Garage
- Downstairs Three Piece Bathroom Suite
- Four Well Proportioned Bedrooms
- Deluxe Fitted Upstairs Shower Room
- Spacious Integral Garage With Up & Over Main Door
- Multi Car Driveway To The Front With Part Lawns
- Generous Rear Garden With Decked Area
Additional Information
The Ever Popular Kinwood Development is offering This Fantastically Well Presented Generous Detached Family Home, greeted with an impressive entrance hallway leading into the well presented lounge with a gas inset fire, separate living room & dining room with solid wood flooring, family dining kitchen with a built in hob & oven which leads into the utility room and access to the integral garage, bedroom four is also downstairs along with a three piece fitted bathroom suite completes the downstairs.
Upstairs offers a generous master bedroom with two more well proportioned bedrooms and a deluxe fitted three piece shower room.
Externally this fantastic property is nestled on manicured lawns to the front with small trees and a multi car driveway leading to the integral garage, the south facing rear enjoys the best of the sun in manicured lawns and a sizeable decked area.
Ground
- Entrance Hallway
- Spacious entrance hallway with solid wood flooring.
- Lounge
- 5.21m x 4.29m (17.09' x 14.09')
Well presented lounge room with solid wood flooring and inset gas fire. - Living Room
- 3.99m x 3.35m (13' 1" x 11' 0")
Well presented room. - Dining Room
- 3.68m x 2.46m (12.09' x 8.09')
Well presented room with solid wood flooring. - Dining Kitchen
- 5.18m x 3.68m (17.00' x 12.09')
Generous dining kitchen with a range of hi & lo level units, built in hob & oven and plumbed for a dishwasher. - Utility Room
- 2.77m x 2.16m (9.10' x 7.10')
Plumbed for a washing machine. - Bedroom Four
- 3.05m x 2.16m (10.07' x 7.11')
Well proportioned bedroom. - Bathroom
- Three piece bathroom suite consisting of a w/c, sink and bath with storage cupboard.
First Floor
- Landing
- Light & airy landing.
- Master Bedroom
- 5.18m x 3.99m (17.00' x 13.11')
Well proportioned master bedroom. - Bedroom Two
- 4.27m x 3.35m (14.08' x 11.03')
Well proportioned bedroom with solid wood flooring. - Bedroom Three
- 3.66m x 2.44m (12.03' x 8.08')
Well proportioned bedroom with solid wood flooring. - Shower Room
- Deluxe fitted three piece suite consisting of a w/c, sink and walk in mains shower and tiled flooring.
External
- Integral Garage
- 6.1m x 2.77m (20.06' x 9.11')
Spacious garage with an up & over main door and access into the utility room. - Front
- The front benefits with a multi car driveway and part lawn.
- Enclosed Rear
- Generous rear garden with a sizeable raised decked area.
Directions
Travelling along the Ballycrochan Road away from Bangor, take the right onto the Albany Road, continue and take the left after Albany Court into Kinwood Avenue, proceed and at the junction Nos 10 is directly in front.


