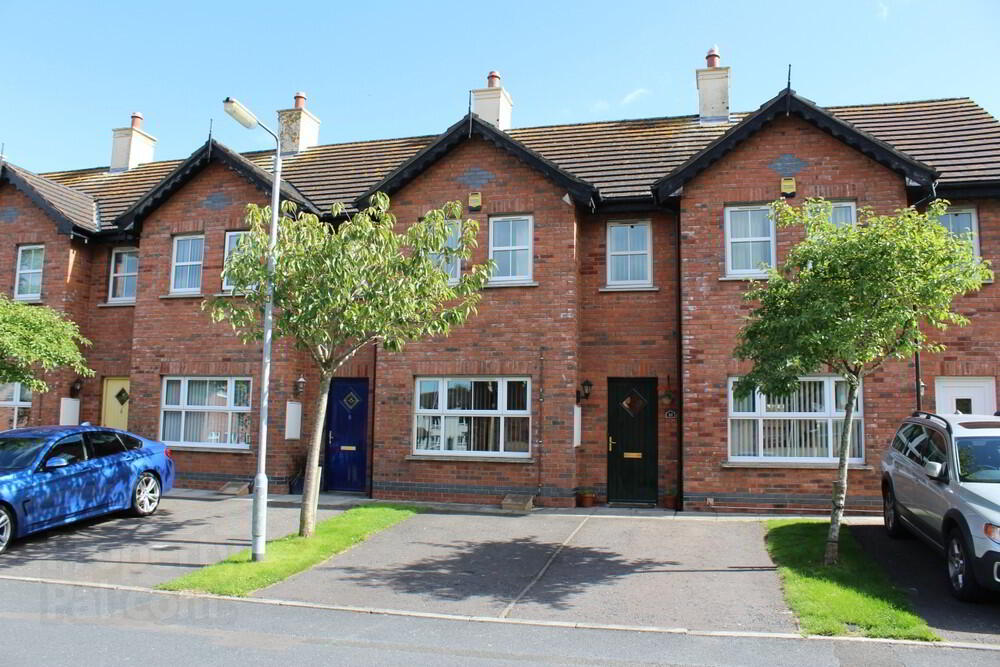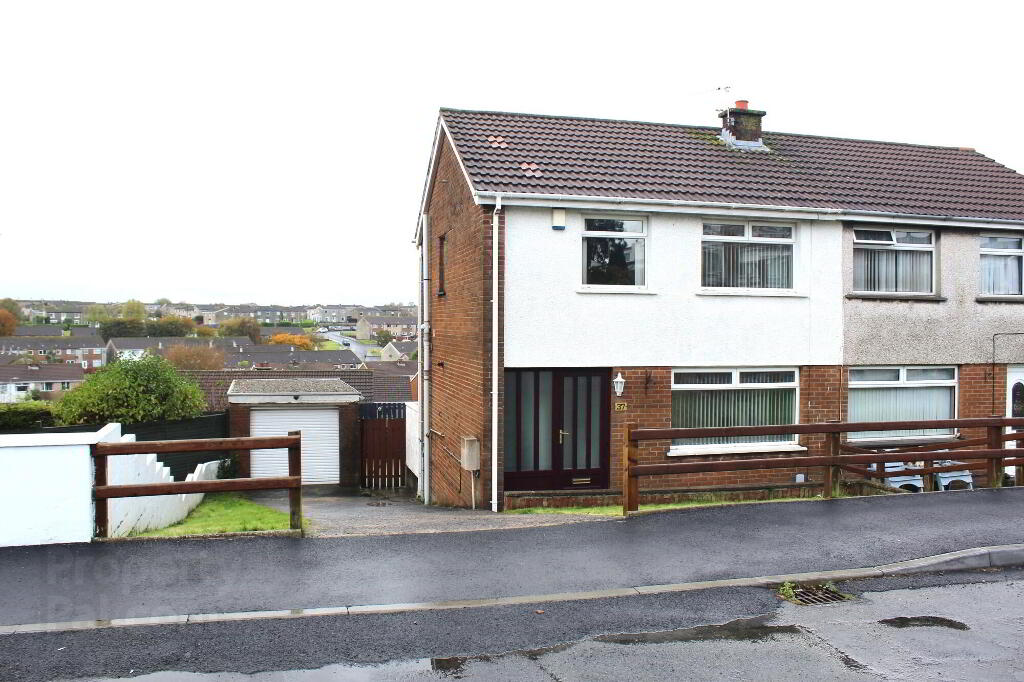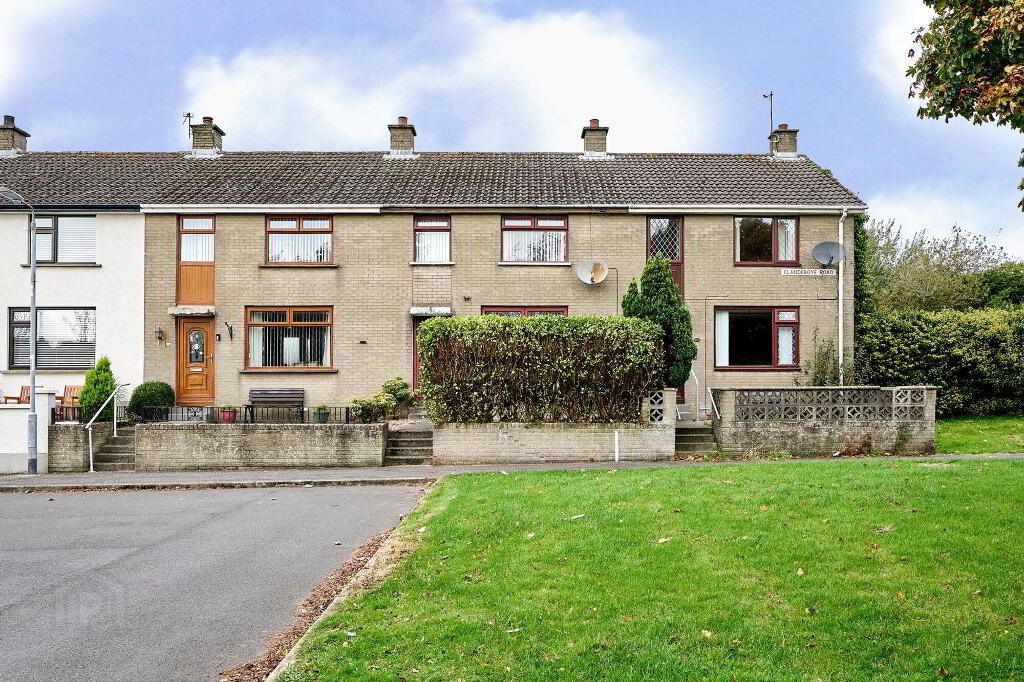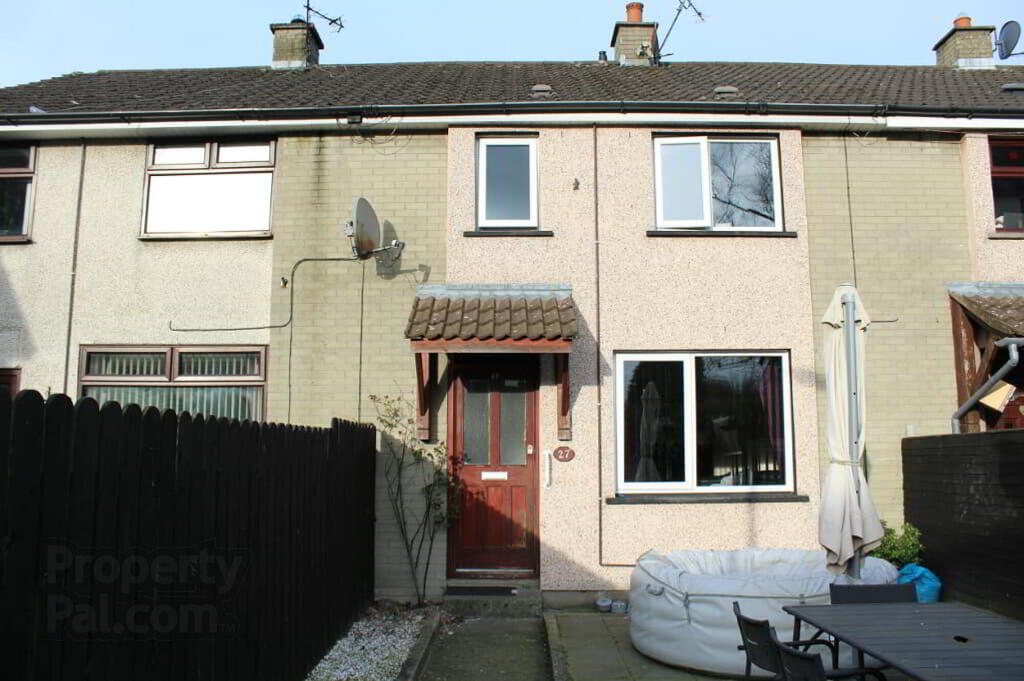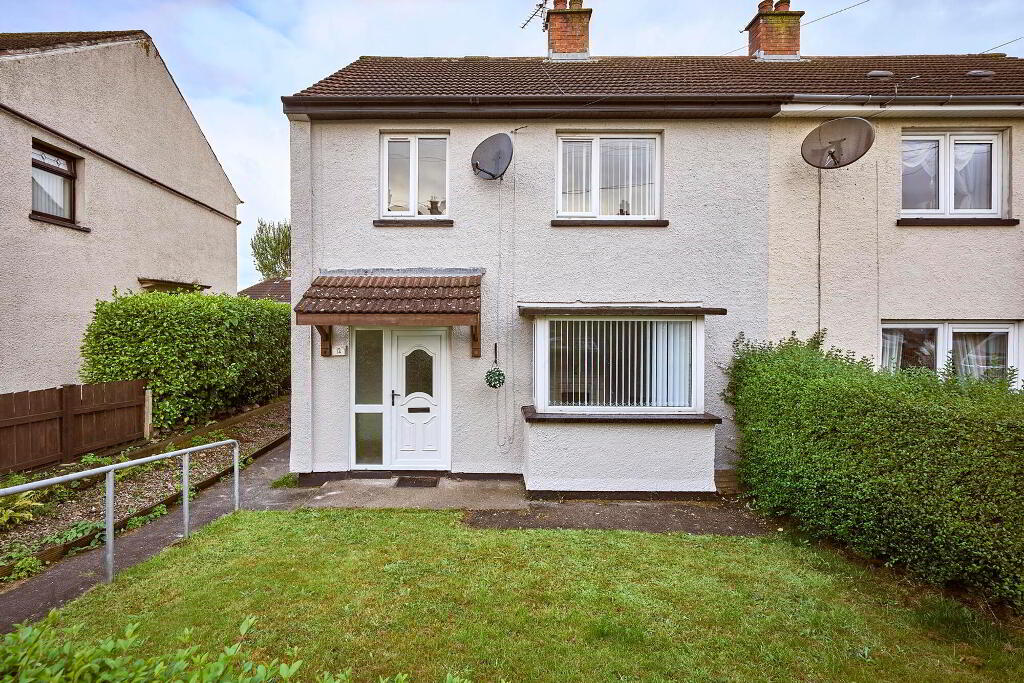This site uses cookies to store information on your computer
Read more
- SOLD
- 3 Bedroom
- Sold
10 Glastry Court, Bangor BT19 1WH
Key Information
| Address | 10 Glastry Court, Bangor |
|---|---|
| Style | Mid Townhouse |
| Status | Sold |
| Bedrooms | 3 |
| Receptions | 1 |
| Heating | Gas |
| EPC Rating | C72/C76 |
Features
- Superbly Well Presented Attractive Mid-Townhouse
- Conveniently Located In The Ever Popular Glastry Court
- Spacious Well Presented Living Room
- Luxury Fitted Dining Kitchen With Built In Gas Hob & Oven
- Much Sought After Downstairs W/C
- Three Well Proportioned Bedrooms
- Master Bedroom With Deluxe En-Suite Shower Room
- Three Piece Bathroom Suite
- Multi Car Parking To The Front
- Generous Enclosed Rear Garden
- Gas Fired Central Heating System
Additional Information
Fantastic opportunity to enter the market with this Superbly Well Presented Attractive Mid-Townhouse in the fairly new & popular Glastry Court development. This smart property offers a spacious well presented living room leading through to the luxury fitted dining kitchen with a built in gas hob & oven, along with the much sought after downstairs w/c and ample understair storage.
Upstairs provides three well proportioned bedrooms, the master benefiting from a deluxe fitted en-suite shower room, along with a separate three piece bathroom suite and landing storage cupboard with access to the roofspace.
Externally the front offers multi car parking and the rear is in lawns enclosed by fencing.
Ground
- Entrance Hallway
- Tiled flooring leading into the living room.
- Living Room
- 4.6m x 3.66m (15.09' x 12.04')
Spacious well presented living room leading into the dining kitchen. - Dining Kitchen
- 3.66m x 3.38m (12.03' x 11.11')
Luxury fitted kitchen with a built in four ring gas hob & oven, hi & low level units and plumbing for the washing machine, tiled flooring and under-stair storage. - Downstairs w/c
- Deluxe fitted w/c, sink and tiled flooring.
First Floor
- Landing
- Light and airy landing with a storage cupboard and access to the roof-space via a folding ladder.
- Master bedroom
- 3.66m x 2.74m (12.06' x 9.04')
Well proportioned bedroom with en-suite shower room. - En-Suite Shower Room
- Deluxe fitted shower room with w/c, sink and shower cube with mains shower and part tiled walls and flooring.
- Bedroom Two
- 3.05m x 2.74m (10.08' x 9.02')
Well proportioned bedroom. - Bedroom Three
- 2.44m x 1.83m (8.06' x 6.03')
Well proportioned bedroom. - Bathroom
- Three piece bathroom suite consisting of w/c, sink and bath with shower attachment, tiled flooring.
External
- Front
- The front is in multi car parking.
- Enclosed Rear
- The rear is in generous lawns enclosed by fencing.
Directions
Travelling along the Rathgael Road toward the Belfast Road, take a right into Drumhirk Drive, continue and take a right after the Presbyterian Church into Glastry Gardens, another right into Glastry Court and Nos10 is on left.

