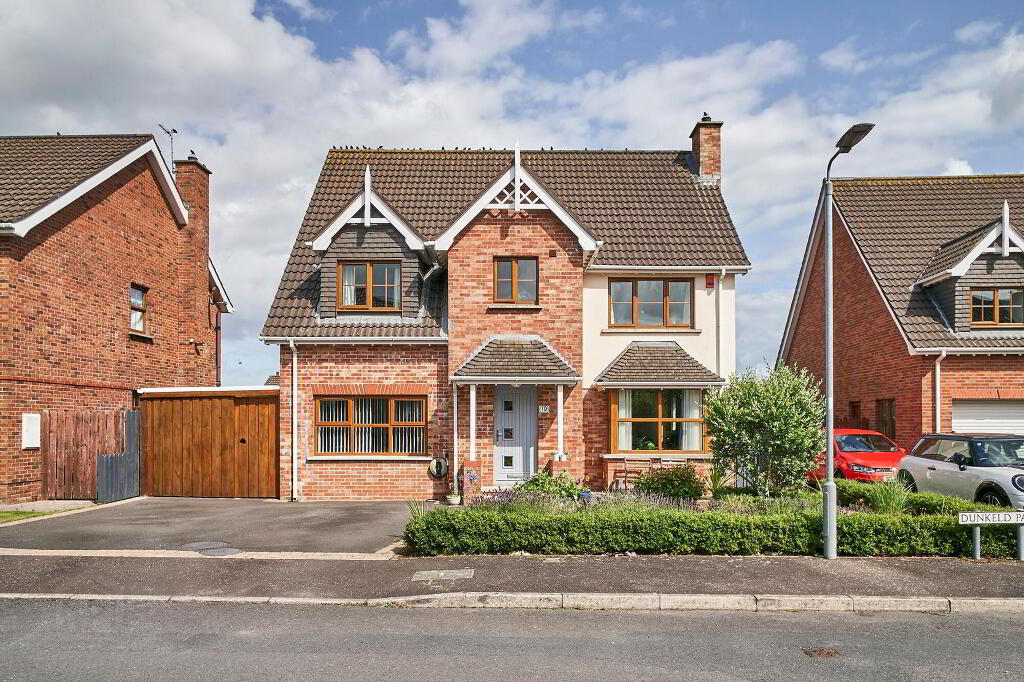This site uses cookies to store information on your computer
Read more
- Sale agreed £389,950
- 4 Bedroom
- Sale agreed
10 Dunkeld Park, Bangor BT19 6RF
Key Information
| Address | 10 Dunkeld Park, Bangor |
|---|---|
| Style | Detached House |
| Status | Sale agreed |
| Price | Offers over £389,950 |
| Bedrooms | 4 |
| Bathrooms | 3 |
| Receptions | 3 |
| Heating | Oil |
Features
- Superb Spacious & Beautifully Presented Detached Family Home Nestled On Generous Grounds
- Much Sought After Area Within The Exclusive Dunkeld Development
- Nestled In Generous Grounds With Multi Car Driveway
- Spacious Lounge With Open Fire Place And Feature Bay Window
- Well Presented Spacious Living Room
- Open Plan Kitchen Breakfast Bar / Dining / Sitting Room With Pvc Double Doors To Rear Garden
- Utility Room & Separate Downstairs W/C
- Four Well Proportioned Bedrooms / Master En-Suite Deluxe Shower Room
- Deluxe Fitted Family Four Piece Bathroom Suite
- Front In Small Trees & Shrubs / Generous Rear In Lawns with Multiple Patios
- Oil Fired Central Heating System
Additional Information
As Family Homes go this has got it all....spacious throughout offering ease of family living in a exclusive well sought after area all nestled in generous grounds.
Convenient to local shops and schools (within walking distance of Kilmaine and Ballymagee Primary Schools and Bangor Grammar School) while the ring roads are superbly positioned for those travelling to Holywood & Belfast. Bangor City Centre is a short car ride away.
The accommodation is bright and airy with a homely ambiance, the ground floor comprises of a well presented lounge with open fireplace and bay window, spacious living room which can also be a bedroom five if required, open plan kitchen with breakfast bar into dining and family area which provides pvc double doors out to the rear garden, utility room and ever popular donwstairs w/c complete the ground floor.
The first floor offers four very well proportioned bedrooms - the master consisting of a deluxe en-suite and there is a four piece family bathroom.
Externally a multi car tarmac driveway and decorative array of small tress and shrubs occupies the front, whilst the generous enclosed rear is mostly in lawns with patio areas available.
Only on internal inspection can you appreciate all this superb home has to offer. Book a viewing today - you will not be disappointed.
Ground
- Entrance Hallway
- Light & airy hallway with tiled flooring and under stair storage and downstairs w/c.
- Lounge
- 5.92m x 3.59m (19' 5" into bay x 11' 9")
Well presented spacious lounge with open fireplace and bay window. - Living Room / Bedroom Five
- 5.33m x 3.17m (17' 6" x 10' 5")
Spacious living room which can also be a bedroom five. - Open Plan Kitchen / Dining / family Room
- 9.26m x 4.07m (30' 5" x 13' 4")
Fantastic family space consisting of a luxury fitted kitchen with built in hob and double oven, breakfast bar opening into the superb dining / family area with more than ample space and pvc double doors out to the generous rear enclosed lawn and multiple patio areas. - Utility Room
- Utility room offering hi & lo level units and sink with plumbing for a washing machine.
- Downstairs W/C
- Ever popular downstairs w/c consisting of w/c and sink.
First Floor
Landing
- Access to the roofspace and hotpress.
- Master Bedroom
- 5.67m x 3.59m (18' 7" x 11' 9")
Fantastically well proportioned bedroom with deluxe fitted en-suite shower room. - Bedroom Two
- 5.2m x 3.16m (17' 1" x 10' 4")
Well proportioned bedroom. - Bedroom Three
- 5.19m x 3.16m (17' 0" x 10' 4")
Well proportioned bedroom. - Bedroom Four
- 3.81m x 2.91m (12' 6" x 9' 7")
Well proportioned bedroom. - Family Bathroom
- Spacious family bathroom consisting of a w/c, sink, corner bath and shower cube with mains shower.
External
- Front
- The front is decoratively made up of small shrubs and trees next to the multi car driveway which leads to the covered side which is fenced in and adds storage area.
- Generous Enclosed Rear
- Rarely do we see such a generous sized rear garden, mostly in lawns incorporating several patio with tile effects offering superb family space to enjoy.
Directions
Proceeding along Kinwood Road, turn right onto Dunkeld Avenue then first left onto Dunkeld Drive, the first left takes you into Dunkeld Park, follow the road to the right then the left and Nos 10 is infront.

