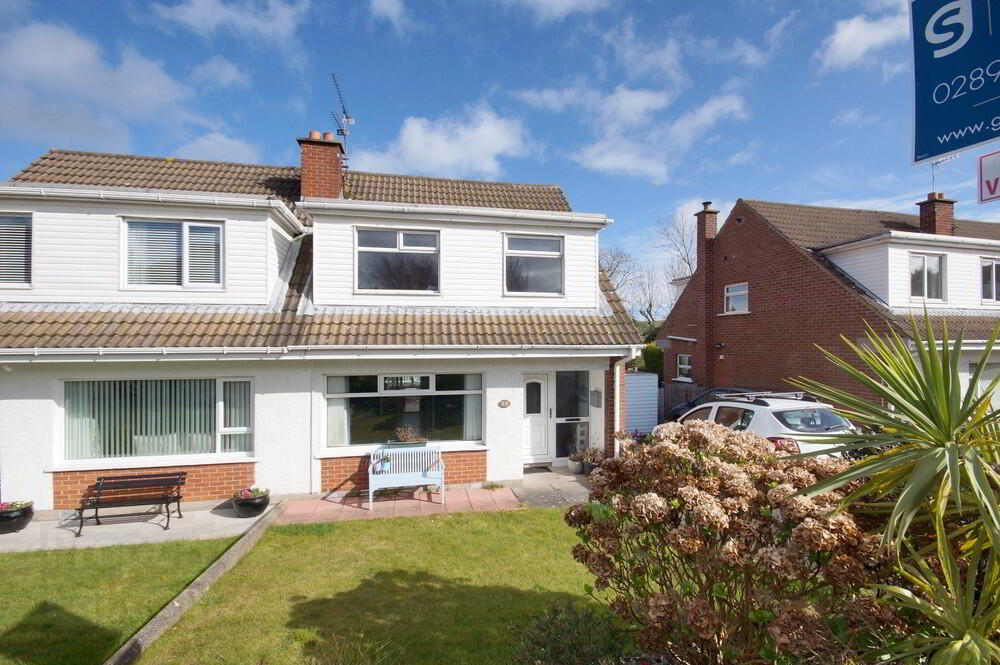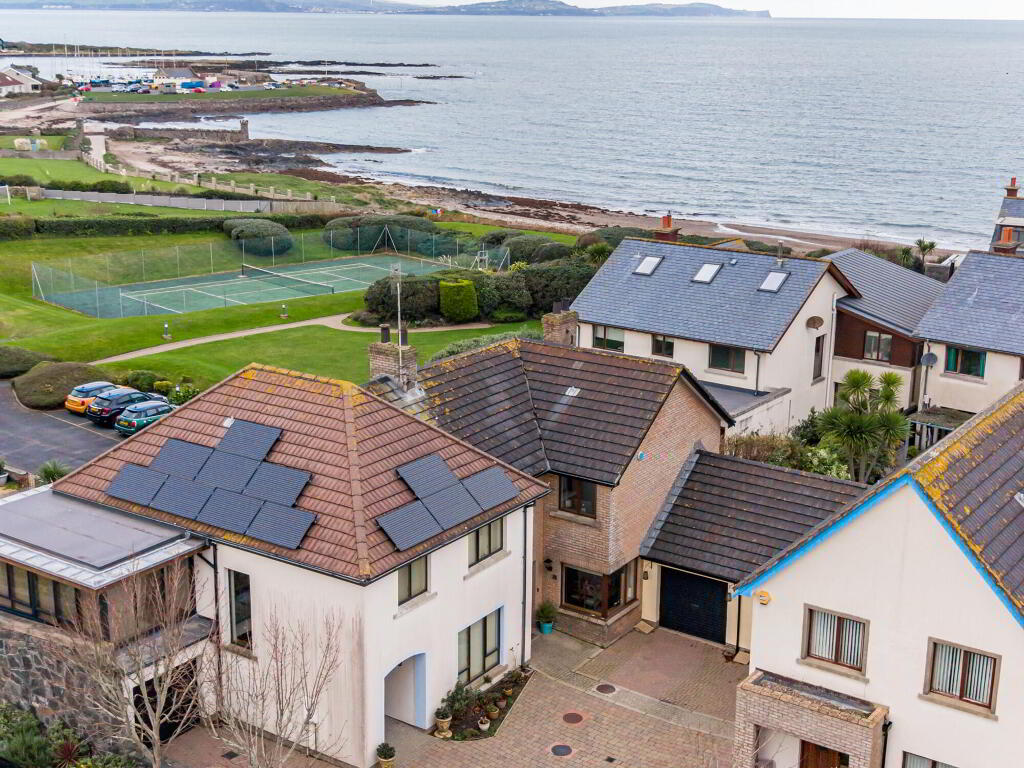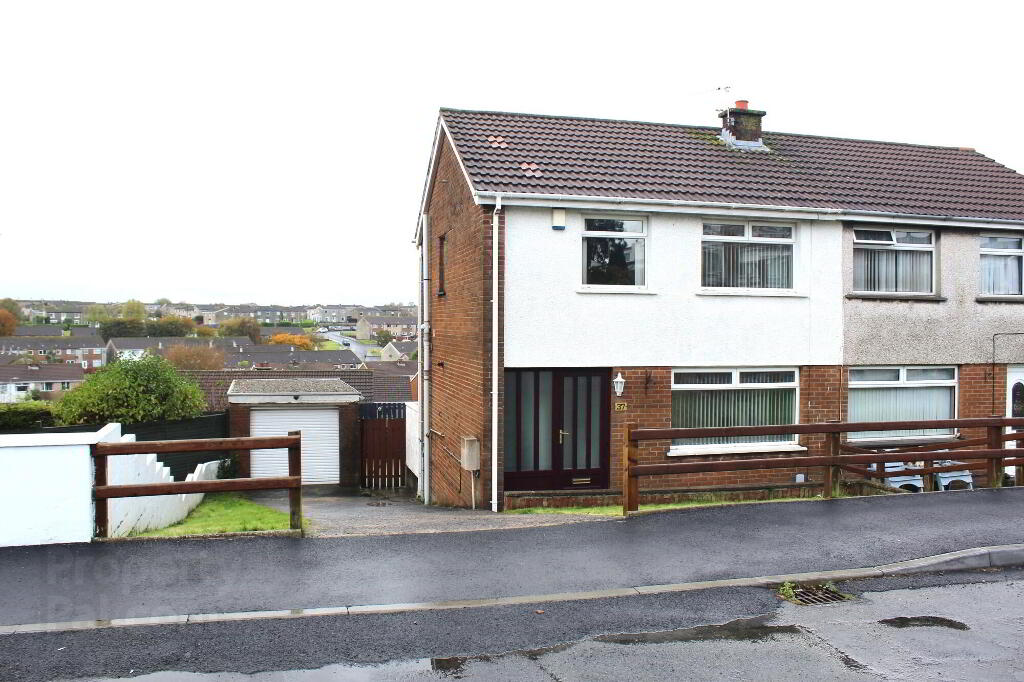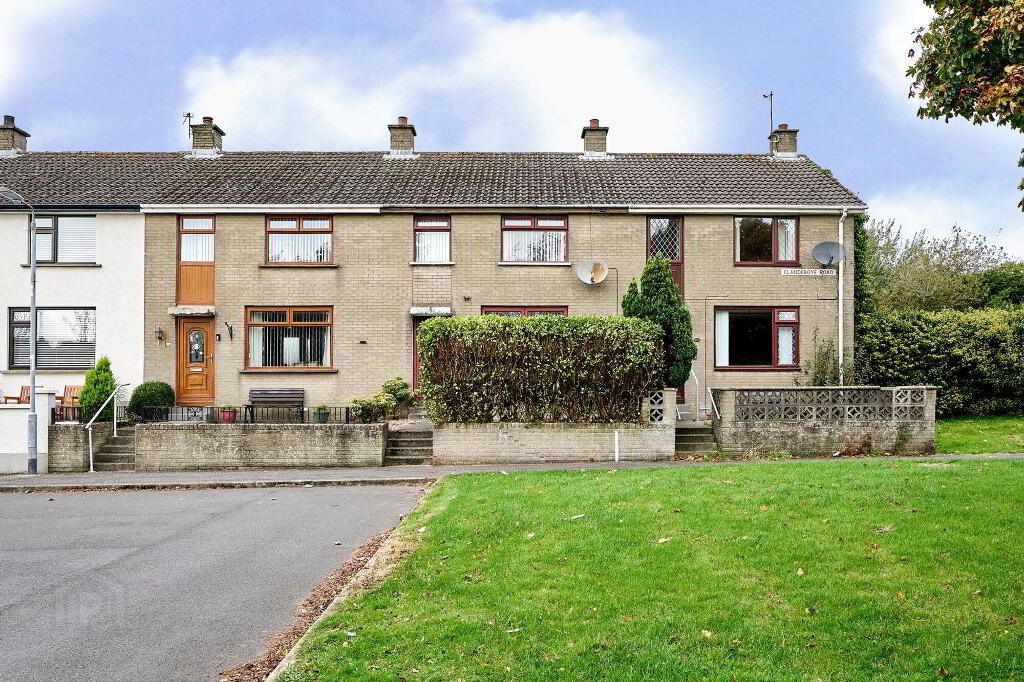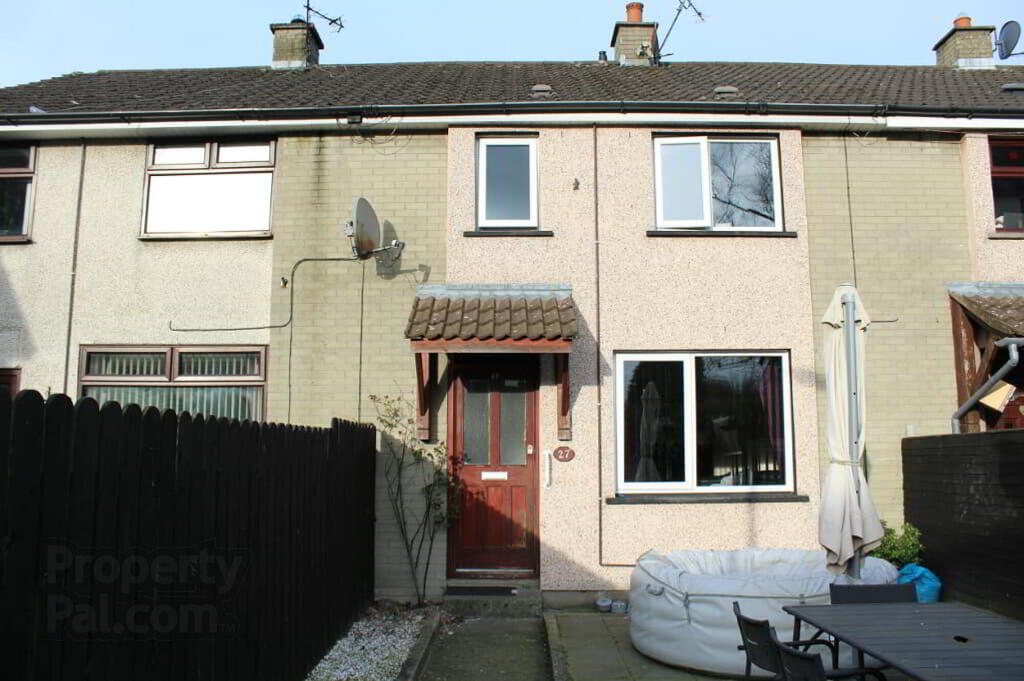This site uses cookies to store information on your computer
Read more
- SOLD
- 3 Bedroom
- Sold
10 Ballymacormick Drive, Bangor BT19 6BH
Key Information
| Address | 10 Ballymacormick Drive, Bangor |
|---|---|
| Style | Semi-detached House |
| Status | Sold |
| Bedrooms | 3 |
| Receptions | 2 |
| Heating | Gas |
| EPC Rating | D66/D68 |
Features
- Beautifully Presented Semi Detached Home In a Popular Residential Location
- Within Easy Walking Distance of Towerview Primary School
- Views Over Countryside From the Rear
- Spacious Lounge with Open Fire
- Open Plan Kitchen/Dining With Excellent Range of Units
- Conservatory Enjoying Views Over Countryside
- Three Well Proportioned Bedrooms
- Bathroom With White Suite
- Gas Fired Central Heating
- Large Detached Garage
- Gardens to Front and Enclosed to Rear With Generous Decked Area
Additional Information
Beautifully presented semi detached home with superb countryside views from the rear. Located within the ever popular Towerview area, and easy walking distance to Toweriew Primary School.
The accommodation is over two levels and comprises lounge with open fire, kitchen/diner and sun room which enjoys views over the garden to the countryside.
On the first floor there are three well proportioned bedrooms and a recently updated bathroom.
Externally there is a detached garage, multi car driveway, gardens to front and enclosed and sunny to rear. The rear garden is in lawns and includes a large decked area which overlooks the countryside.
Ground Floor
- Entrance Hall
- Under stairs storage.
- Lounge
- 3.61m x 4.06m (11' 10" x 13' 4")
Open fireplace with wood surround, wood flooring, cornice ceiling, double doors to: - Kitchen/Dining
- 3.38m x 5.74m (11' 1" x 18' 10")
One and a half bowl single drainer sink unit, range of hi & lo level units, formica work surfaces, built in under oven and hob, extractor hood, plumbed for dish washer, breakfast bar.
Sliding doors from dining area to: - Conservatory
- 3.15m x 3.53m (10' 4" x 11' 7")
Wood flooring, views over garden and to the countryside.
First Floor
- Landing
- Built in storage, access to roof space.
- Bedroom One
- 3.35m x 3.53m (11'00" x 11'07")
Views over countryside - Bedroom Two
- 3.53m x 4.17m (11'07" x 13'08")
- Bedroom Three
- 2.41m x 2.59m (7'11" x 8'06")
- Bathroom
- Comprising panelled bath with mains shower, pedestal wash hand basin, low flush wc, wall tiling and tiled floor.
- Roof Space
- Part floored.
Outside
- Garage
- 2.59m x 5.46m (8'06" x 17'11")
Plumbed for washing machine. - Multi car driveway, front garden in lawns.
- Enclosed rear garden in lawns plus large decked area with views over the countryside.
Directions
At end of East Circular Road turn right into Ballymacormick Road, take fourth right into Ballymacormick Drive and no 10 is on the left hand side.

