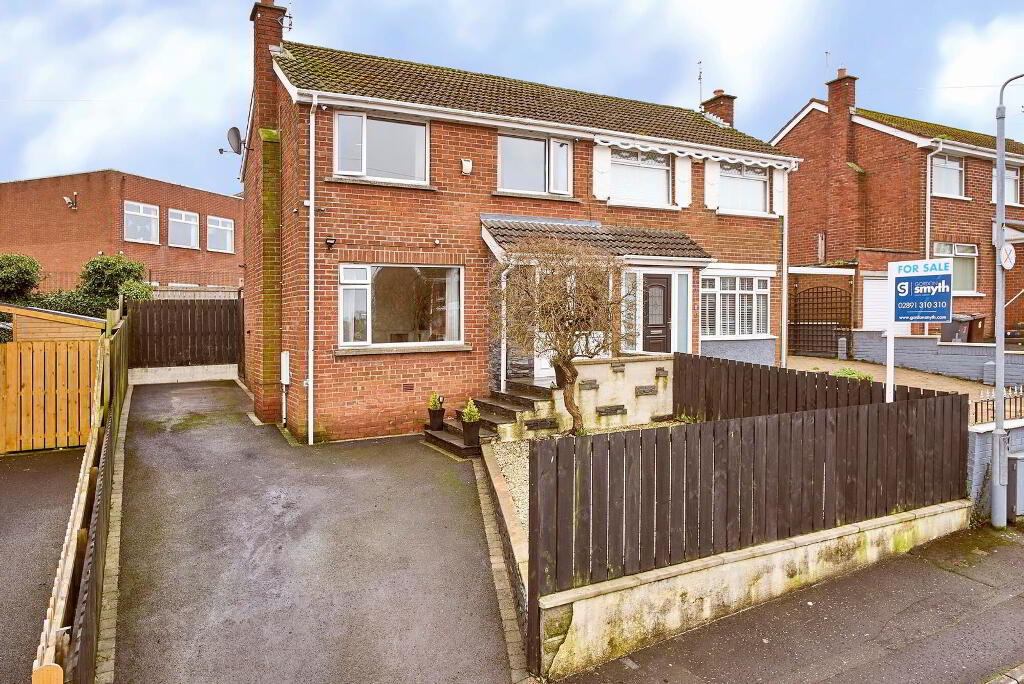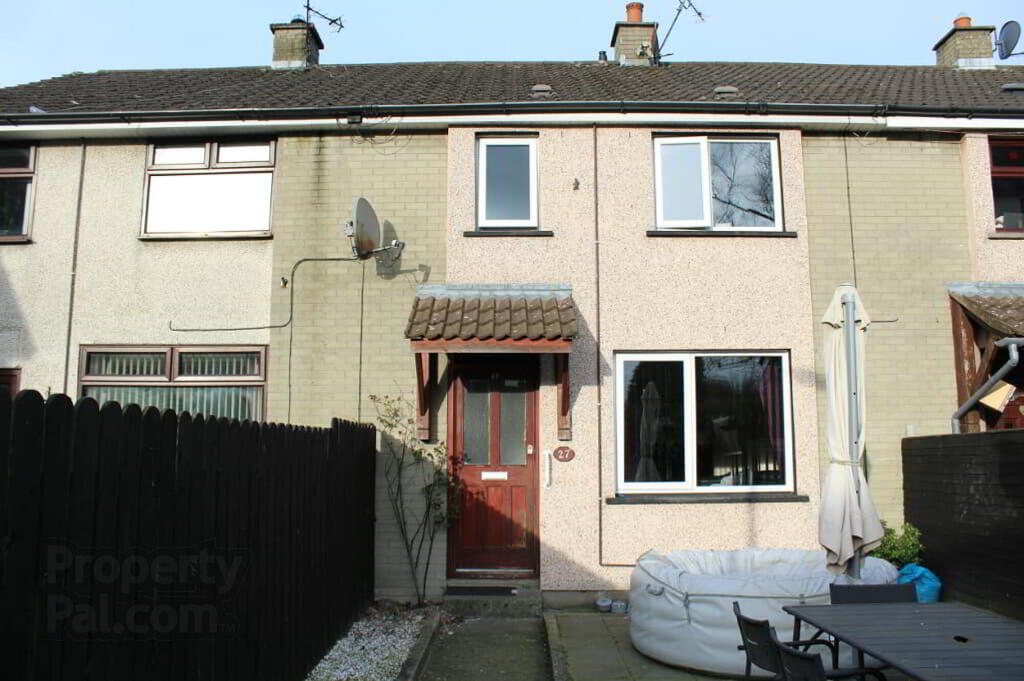This site uses cookies to store information on your computer
Read more
- SOLD
- 3 Bedroom
- Sold
10 Avonlea Park, Bangor BT20 3JN
Key Information
| Address | 10 Avonlea Park, Bangor |
|---|---|
| Style | Semi-detached House |
| Status | Sold |
| Bedrooms | 3 |
| Receptions | 2 |
| EPC Rating | C72/C74 |
Features
- Semi Detached Home Set In A Quiet Cul De Sac
- Convenient Central Location Within Walking Distance Of City centre
- Lounge With Solid Wood Flooring
- Kitchen Open Plan to Dining Area
- Three First Floor Bedrooms
- Shower Room With White Suite
- Gas Fired Central Heating
- Easily Maintained Gardens To Front & Rear
- Tarmac Driveway
Additional Information
Tucked away in a quiet secluded cul de sac just off the Church Street, this superb semi detached home is beautifully presented and offers spacious accommodation throughout. Within easy walking distance of local shops and primary schools yet still convenient to all the amenities of Bangor City Centre including shopping, cafes, restaurants, leisure and travel facilities. The ring road is also handy for those commuting to Belfast.
The accommodation comprises lounge , kitchen open plan to dining area, three excellent first floor bedrooms and a shower room. Outside there is parking for 2 cars at the front and the back garden is enclosed and laid out in brick pavior and decking.
This home will have wide appeal, especially for those looking for their first home, investors and also those looking to downsize and want a home which offers convenience and a central location.
Ground Floor
- Entrance Hall
- Solid wood flooring, under stairs storage.
- Lounge
- 3.61m x 3.91m (11'10" x 12'10")
Solid wood flooring. - Kitchen Open Plan To Dining Area
- 3.07m x 5.51m (10' 1" x 18' 1")
Single drainer stainless steel sink unit with mixer tap, range of high and low level units, formica work surfaces, build in under oven and gas hob unit, extractor hood, plumbed for washing machine, wall tiling, down lighting.
Dining area has solid wood flooring and pvc double doors to enclosed rear garden.
First Floor
- Landing
- Access to majority floored roof space.
- Master Bedroom
- 2.74m x 3.86m (9' 0" x 12' 8")
Wood flooring. - Bedroom Two
- 2.62m x 3.4m (8' 7" x 11' 2")
Built in cupboard, wood flooring. - Bedroom Three
- 2.69m x 2.92m (8' 10" x 9' 7")
Wood flooring. - Shower Room
- White suite comprising pedestal wash hand basin, low flush wc, shower cubicle with mains shower, heated towel radiator, fully tiled walls, tiled floor.
Outside
- Front in stones and multi car tarmac driveway.
Enclosed rear garden in brick pavior with decked area. Wooden shed with power.
Directions
Leaving Bangor on Abbey Street, at traffic lights veer left onto Newtownards Road, take first right into Church Street, continuing onto Clandeboye Road and fourth left into Avonlea Park.


