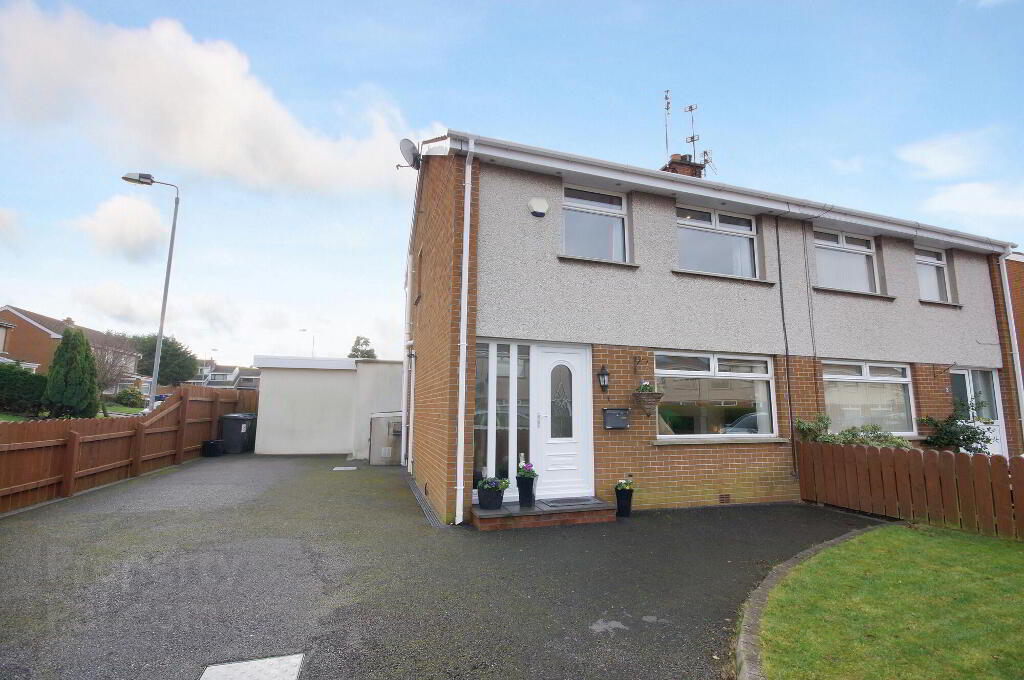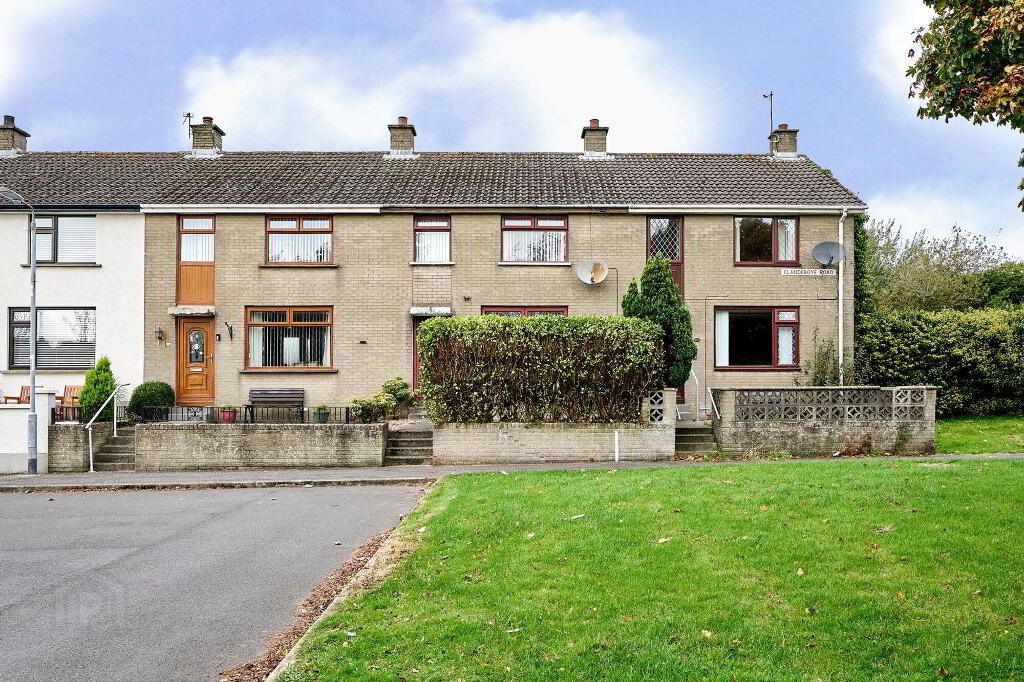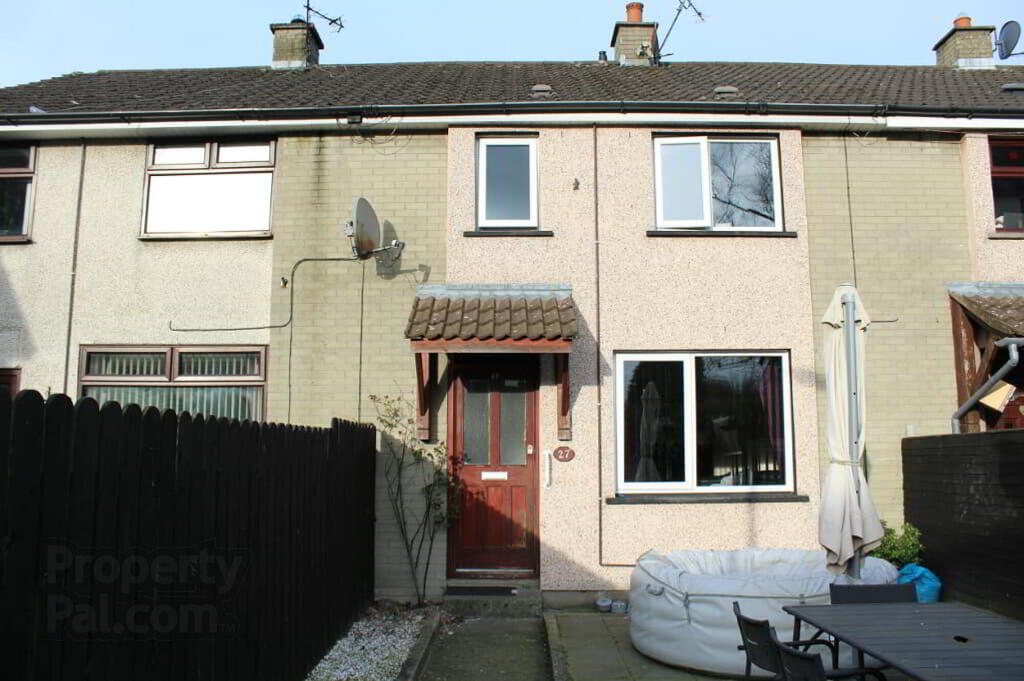This site uses cookies to store information on your computer
Read more
- SOLD
- 3 Bedroom
- Sold
1 Loverock Close, Bangor BT19 1EF
Key Information
| Address | 1 Loverock Close, Bangor |
|---|---|
| Style | Semi-detached House |
| Status | Sold |
| Bedrooms | 3 |
| Receptions | 2 |
| Heating | Oil |
| EPC Rating | E52/D66 |
Features
- Extended Semi Detached Occupying a Generous Corner Site
- Presented To a High Specification Throughout
- Lounge With Open Fire and Double Doors to Dining Area
- Luxury Kitchen Incorporating Integrated Appliances
- Spacious Sun Room Overlooking the Garden
- Three First Floor Bedrooms - One With Built in Robe
- Three Piece Bathroom Suite
- Utility Room Including Range of Units and Plumbing for Washing Machine
- Generous off Road Parking Facilities
- Gardens to Front and Enclosed and Easily Maintained to Rear
Additional Information
Beautifully presented semi detached home on a generous corner site just off the Clandeboye Road. Convenient to local shops, primary schools and to the main arteriel road for the commuter to Belfast. All the amenities of the town centre are a short car ride away.
The ground floor has been extended and offers a spacious sun room as well as the traditional lounge and dining area. The luxury kitchen is complimented with built in appliances. There is a separate utility room connected by covered decking.
On the first floor there are three bedrooms (one with built in robe and all with laminate wood flooring) and a three piece bathroom suite.
Outside there is a multi car driveway with room to park a caravan plus cars. The back garden is enclosed and easily maintained laid out in lawn, patio and large decked area on which you can enjoy the afternoon and evening sun.
Ground Floor
- Entrance Hall
- Laminate wood flooring, recessed down lighting, cloaks cupboard.
- Lounge
- 3.53m x 3.78m (11'07 x 12'05")
Open fire with polished stone surround and granite hearth, laminate wood flooring, double doors to: - Dining Area
- 2.36m x 2.54m (7' 9" x 8' 4")
Laminate wood flooring, recessed down lighting. - Deluxe Fitted Kitchen
- 2.49m x 3.1m (8'02 x 10'02")
One and a half bowl single drainer stainless steel sink unit with mixer tap, range of hi & lo level high gloss units, formica work surfaces, built in split level Bosch oven and plate warming drawer, ceramic hob unit, stainless steel extractor hood, integrated dish washer, integrated fridge/freezer, wall tiling, tiled floor, recessed down lighting. - Sun Room
- 3.51m x 5.36m (11'06" x 17'07")
Laminate wood flooring, recessed down lighting, French doors to garden.
First Floor
- Access to roof space. Floored, insulated and electric light.
- Bedroom One
- 2.62m x 4.09m (8' 7" x 13' 5")
Laminate wood flooring, recessed down lighting. - Bedroom Two
- 1.88m x 3.78m (6' 2" x 12' 5")
Laminate wood flooring. - Bedroom Three
- 1.88m x 3.15m (6' 2" x 10' 4")
Laminate wood flooring, recessed down lighting, built in robe. - Bathroom
- White suite comprising panelled bath with mixer tap, electric Mira shower unit and shower screen door, vanitory basin with mixer tap and storage under, low flush wc, fully tiled walls, tiled floor, recessed down lighting, heated towel radiator.
Outside
- Utlility Room
- 1.75m x 2.21m (5'09" x 7'03")
Sink unit with mixer tap, range of hi & lo level units, formica work surfaces, plumbed for washing machine, tiled floor, recessed down lighting. - Spacious corner site.
Tarmac driveway offering generous parking facilities. Front garden in lawns.
Enclosed, fenced and easily maintained rear garden laid out in lawn, patio area, decking including a covered decked area.
Directions
Leaving Bangor on West Circular Road, continue past Newtownards roundabout, at second traffic lights turn left into Clandeboye Road, first right into Clandeboye Way. At end of Clandeboye Way turn right into Loverock Way and left into Loverock Close.



