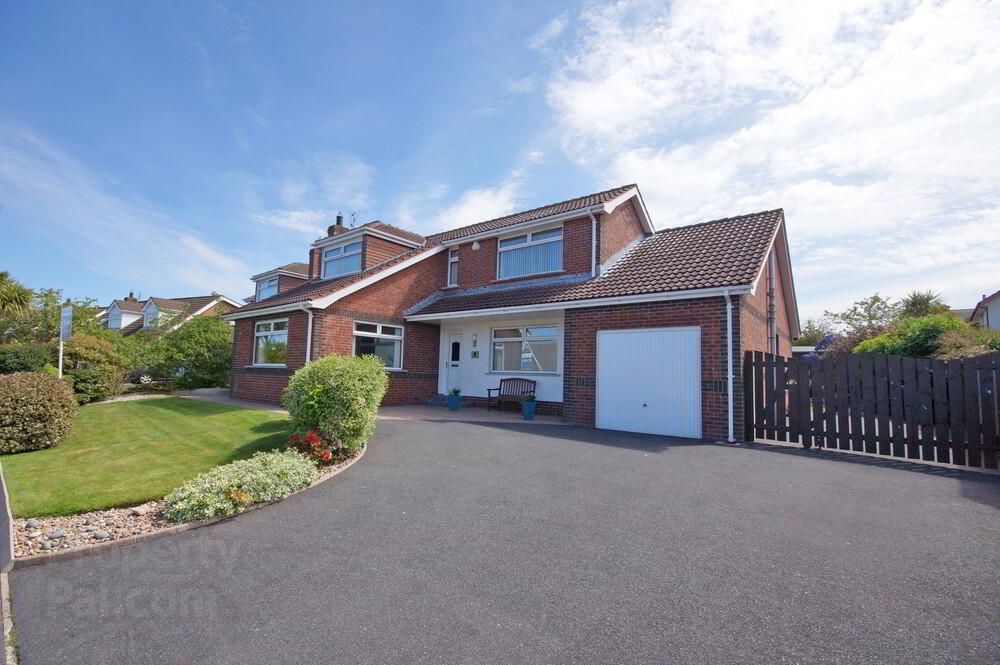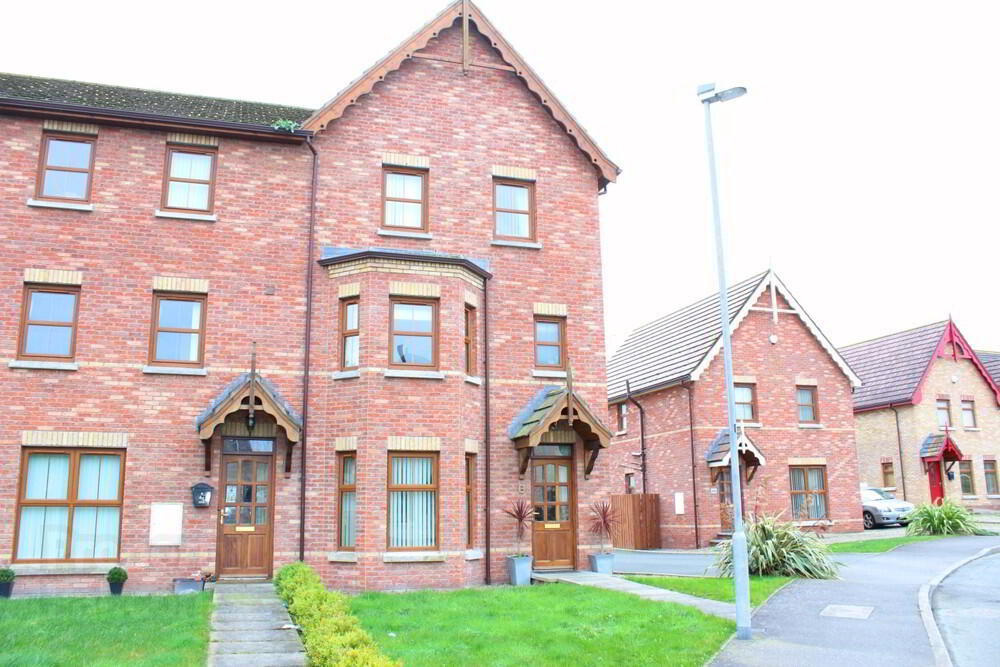This site uses cookies to store information on your computer
Read more
- SOLD
- 5 Bedroom
- Sold
8 Kinwood Crescent, Bangor BT19 6WF
Key Information
| Address | 8 Kinwood Crescent, Bangor |
|---|---|
| Style | Detached House |
| Status | Sold |
| Bedrooms | 5 |
| Receptions | 3 |
| Heating | Oil |
| EPC Rating | D64/D65 |
Features
- Fantastically Well Presented Generous Detached Family Home
- Nestled In The Ever Popular Kinwood Development
- Set In Manicured Lawns With The Rear Enjoying A South Facing Aspect
- Spacious Lounge With Much South After Open Fireplace
- Dining Room Extending Into The Feature High Pitched Sun Room
- Family Kitchen With Built In Appliances & Breakfast Bar
- Utility Room With Hi & Lo Level Units
- Five Well Proportioned Bedrooms / Master En-Suite
- Deluxe Fitted Downstairs Bathroom & Upstairs Shower Room
- Integral Garage With Main Up & Over Door
- Integral Solid Oak Main Doors Throughout
- Oil Fired Central Heating System With Split Level Heating System
- Close To Many Local Schools & Amenities
Additional Information
The Ever Popular Kinwood Development is offering This Fantastically Well Presented Generous Detached Family Home, greeted with an impressive entrance hallway leading into the well presented lounge with an open fireplace, dining room which opens into the feature high pitched sun room with access to the rear, a family dining kitchen with a range of integral appliances and breakfast bar which leads into the utility room and access to the integral garage, bedroom four & five are also downstairs but also can be utilised as office space, a deluxe fitted bathroom suite completes the downstairs.
Upstairs offers a generous master bedroom benefiting with wall length mirrored sliderobes and a spacious deluxe fitted shower suite, two more well proportioned bedrooms and a deluxe fitted three piece shower room.
Externally this fantastic property is nestled on manicured lawns to the front with small trees and a multi car driveway leading to the integral garage and to the side of the property which previously conveniently facilitated a motorhome, the south facing rear enjoys the best of the sun in manicured lawns and decorative stones with more than ample patio area.
Ground
- Entrance Hallway
- Generous entrance hallway in tiled flooring.
- Lounge
- 5.21m x 4.29m (17.09' x 14.09')
Well presented lounge with a open cast iron surround fireplace. - Dining Room
- 3.66m x 2.46m (12.08' x 8.098')
Well presented room with tiled flooring leading into the Sun room. - Sun Room
- 4.27m x 3.05m (14.00' x 10.07')
Feature high pitched ceiling with velux windows and inset cast iron multi burner stove with pvc double doors out to the rear. - Family Kitchen
- 5.18m x 3.66m (17.00' x 12.08')
Well presented kitchen with a range of hi & lo level units with breakfast table and a built in Bosch induction 5 ring hob and oven. - Utility Room
- 2.77m x 2.16m (9.11' x 7.10')
Range of hi & lo level units with plumbing for a washing machine and tiled flooring, access to the integral garage. - Bedroom Five / Office
- 2.44m x 2.16m (8.08' x 7.10')
Currently utilised as an office but can be bedroom five. - Bedroom Four
- 3.68m x 3.38m (12.11' x 11.09')
Well proportioned bedroom with solid oak flooring. - Bathroom
- Deluxe fitted three piece suite consisting of a sink, w/c and stand alone bath with feature ceramic tiled floor and feature wall.
First Floor
- Landing
- Bright & airy landing.
- Master Bedroom
- 3.96m x 3.68m (13.04' x 12.10')
Well proportioned bedroom with a superb wall length built in mirrored sliderobes and access to the en-suite shower room. - En-Suite Shower room
- Deluxe fitted three piece shower room consisting of a w/c, sink and shower cube with a mains shower, ceramic tiled flooring.
- Bedroom Two
- 4.29m x 3.66m (14.09' x 12.03')
Well proportioned bedroom. - Bedroom Three
- 3.35m x 2.44m (11.05' x 8.08')
Well proportioned bedroom. - Shower Room
- Deluxe fitted three piece shower room consisting of a w/c, sink and shower cube with a mains shower, ceramic tiled flooring with a tiled feature wall.
External
- Integral Garage
- 6.1m x 2.77m (20.06' x 9.11')
Spacious garage with a main up & over door and access to the utility room. - Front / Side
- The front is in manicured lawns with an array of small trees and shrubs, a multi car driveway leading to the side of the property which used to facilitate a motorhome.
- Enclosed Rear
- The South facing rear is in manicured lawns with an array of small trees and shrubs with access to both side of the property.
Directions
Travelling along the Ballycrochan Road away from Bangor, take the right onto the Albany Road, continue and take the left after Albany Court into Kinwood Avenue, proceed and at the junction Nos 8 is directly in front.


