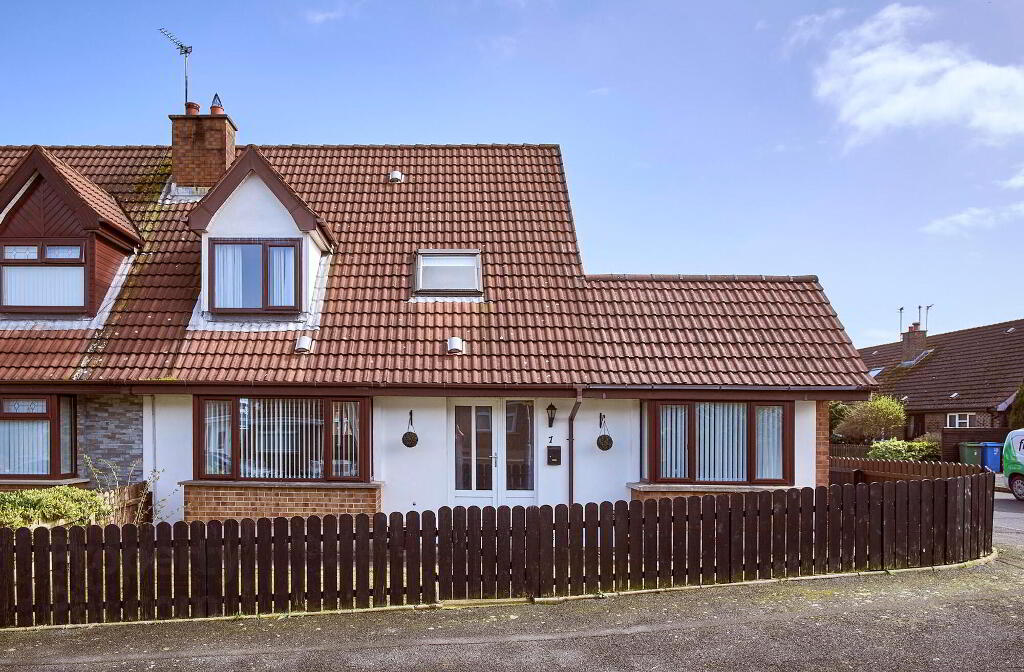This site uses cookies to store information on your computer
Read more
- Offers around £215,000
- 4 Bedroom
- For sale
7 Stratford Road, Bangor BT19 6ZN
Key Information
| Address | 7 Stratford Road, Bangor |
|---|---|
| Style | Semi-detached House |
| Status | For sale |
| Price | Offers around £215,000 |
| Bedrooms | 4 |
| Receptions | 3 |
| EPC Rating | D67/C69 |
Features
- Extended Semi Detached Home Beautifully Presented Throughout
- Quiet Popular Residential Location Just Off Ashbury Avenue
- Within Walking Distance Of Local Shops, Primary & Senior Schools
- Lounge With Bay Window & Open Fire
- Family Room With Bay Window
- Modern Kitchen With Archway To Dining Room
- Ground Floor Bathroom Suite
- Four Well Proportioned First Floor Bedrooms
- First Floor Bathroom Suite
- Floored Roof Space With Velux Windows
- Gas Fired Central Heating
- Off Road Parking To Side
- Gardens To Front & Enclosed & Easily Maintained To Rear
Additional Information
Extended and beautifully presented semi detached home within this popular residential location. Within easy walking distance of local shops, Kilmaine and Ballymagee Primary Schools, Bangor Grammar School while the ring roads are handy for the city centre and those travelling to Belfast.
The ground floor has been extended and offers a spacious lounge with bay window and open fire, family room also with bay window, modern kitchen incorporating a integrated fridge/freezer and an archway to the dining room plus a three piece bathroom suite.
On the first floor there are four good bedrooms (all with laminate wood flooring) and a three peice bathroom suite and access to a floored roof space.
Outside there is off road parking facilities to the side and gardens to front and enclosed to rear.
Demand will be high for this superb home and viewing is essential to appreciate all it offers.
Ground Floor
- Entrance Hall
- Under stairs storage cupboards, tiled floor.
- Lounge
- 4.57m x 5.05m (15' 0" x 16' 7")
Into bay window. Cast iron fire place with wood surround and open fire, wood flooring. - Family Room
- 3.61m x 4.88m (11' 10" x 16' 0")
Into bay window, laminate wood flooring, down lighting. - Kitchen
- 3.28m x 3.28m (10' 9" x 10' 9")
Single drainer sink unit with mixer tap, range of high and low level units, formica work surfaces, integrated fridge/freezer, plumbed for washing machine, panelled ceiling, tiled floor.
Archway to dining area. - Dining Area
- 3.28m x 3.4m (10' 9" x 11' 2")
Solid wood flooring, French doors to rear. - Rear Hallway
- Bathroom
- White suite comprising panelled bath with electric shower and shower screen door, pedestal wash hand basin, low flush wc, wall tiling, tiled floor.
First Floor
- Landing
- Hot press.
- Master Bedroom
- 3.12m x 4.24m (10'03" x 13'11")
Laminate wood flooring. - Bedroom Two
- 2.36m x 3.3m (7'09" x 10'10")
Laminate wood flooring. - Bedroom Three
- 2.34m x 3.33m (7'08" x 10'11")
Laminate wood flooring. - Bedroom Four
- 2.39m x 3.3m (7'10" x 10'10")
At widest point. Access to roof space. - Bathroom
- White suite comprising bath with electric shower and shower screen door, vanitory basin with mixer tap and storage under, low flush wc, tiled walls and floor.
Second Floor
- Roof Space
- 3.02m x 6.68m (9'11" x 21'11")
Laminate wood flooring, access to eaves storage.
Outside
- Parking to side.
Front garden in lawns.
Enclosed and fenced rear garden in astro turf.
Directions
From East Circular Road into Robinson Road. At end of Robinson turn right onto Silverbirch Road , take first left onto Ashbury Avenue and firth left into Stratford Road.

