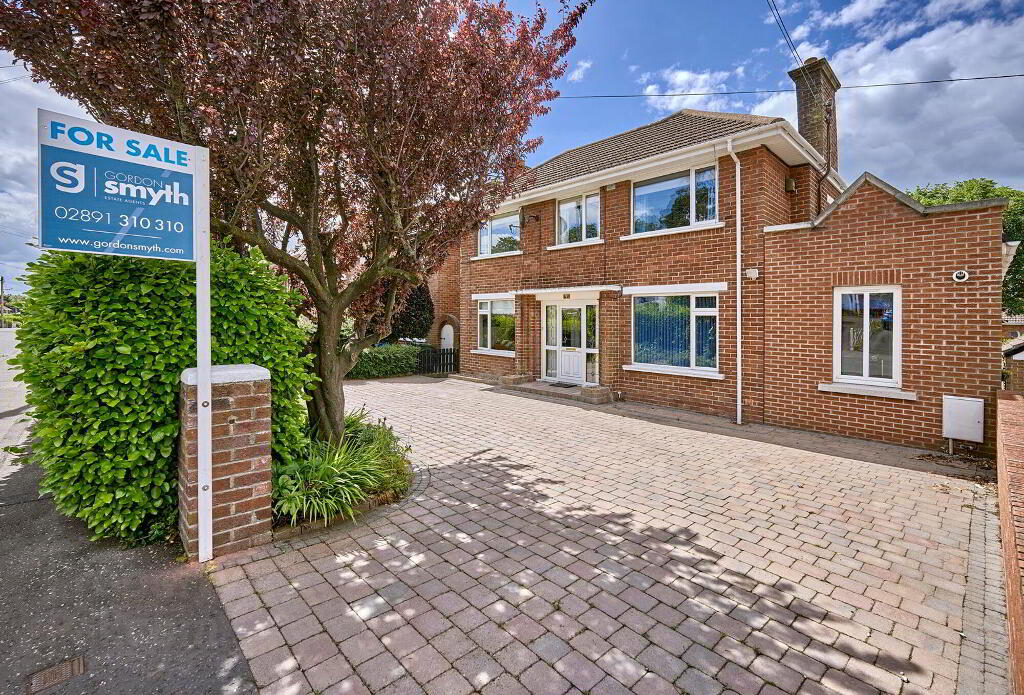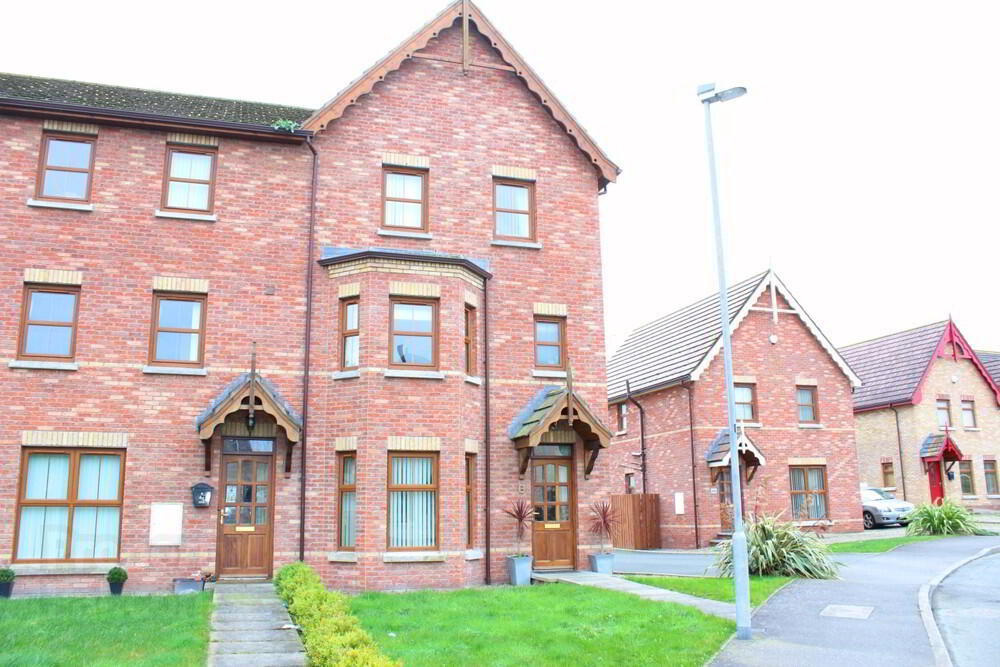This site uses cookies to store information on your computer
Read more
- SOLD
- 3 Bedroom
- Sold
42 Abbey Park, Bangor BT20 4BZ
SOLD
Key Information
| Address | 42 Abbey Park, Bangor |
|---|---|
| Style | Detached House |
| Status | Sold |
| Bedrooms | 3 |
| Receptions | 3 |
| Heating | Gas |
| EPC Rating | D66/D68 |
Features
- Superbly Well Presented Detached Family Home
- Beautifully Nestled In The Popular Abbey Park On the Fringes Of Bangor
- Well Presented Living Room With Open Fire
- Spacious Family/Dining Room Open Into Kitchen Area
- Luxury Fitted Kitchen With Granite Worktops & Utility Room
- Three Well Proportioned Bedrooms
- Deluxe Fitted Shower Wet Room
- Downstairs W/C
- Conservatory Off The Living Room Over Looking The Rear Grounds
- Multi Car Driveway To The Front With Hedging
- Stunning Enclosed Rear Grounds Segmented Into Vegetable Patch & More
- Large Rear Raised Decking Overlooking The Rear
- Walking Distance Into Castle Park And Bangor City Centre
- Train & Bus Services Within Walking Proximity
- Gas Fired Central Heating System
Additional Information
Ground
- Entrance Hall
- Light and spacious hallway with access to the downstairs w/c.
- Living Room
- 4.29m x 3.05m (14.09' x 10.08')
Well presented living with open fireplace and access to the conservatory. - Conservatory
- 3.05m x 2.44m (10.07' x 8.03')
Conservatory with access to rear decking and lovely views over rear garden. - Lounge/Dining Room open into Kitchen
- 6.1m x 3.05m (20.02' x 10.08' opening into )
Spacious bright lounge dining room with double doors out onto the rear decking and opens into the luxury fitted kitchen, tiled flooring. - Luxury Kitchen
- 6.1m x 4.27m (20.04' into Lounge/D x 14.00')
Luxury fitted kitchen with granite worktops, recessed five ring gas hob, plumbed for dishwasher and built in microwave and oven, access into the utility room. - Utility Room
- Plumb for washing machine and built-in units for utensil storage and worktop.
- Downstairs W/C
- W/C and sink and tiled flooring.
First Floor
- Landing
- Spacious landing with hotpress.
- Master Bedroom
- 4.29m x 3.05m (14.10' x 10.08')
Well proportioned bedroom with built in mirrored sliderobes. - Bedroom Two
- 3.07m x 3.05m (10' 1" x 10' 0")
Well proportioned bedroom with built in wardrobe and access to the roofspace. - Bedroom Three
- 2.44m x 2.16m (8.02' x 7.10')
Well proportioned bedroom. - Shower Wet Room
- Deluxe fitted tree piece suite consisting of a walk in double mains shower, sink unit and w/c, bespoke wall mounted heated towel radiator.
External
- Front
- The front benefits from a multi car driveway fronted by green leaf hedging.
- Enclosed Rear
- The stunning rear offers so much potential with the garden already segmented into a lawn area, a matured vegetable/fruit patch and crazy paved seating area to the rear, overlooking all this is the raised decking at the back of the property to enjoy.
Directions
Leaving Bangor on Abbey Street, at traffic lights turn left into Newtownards Road and take first left into Abbey Park.


