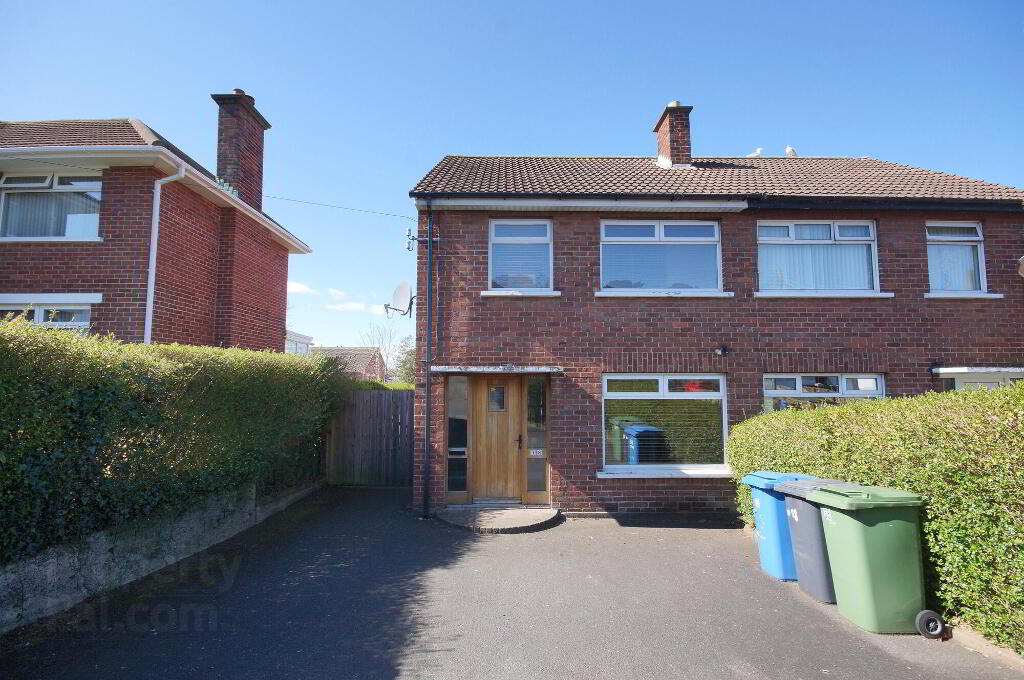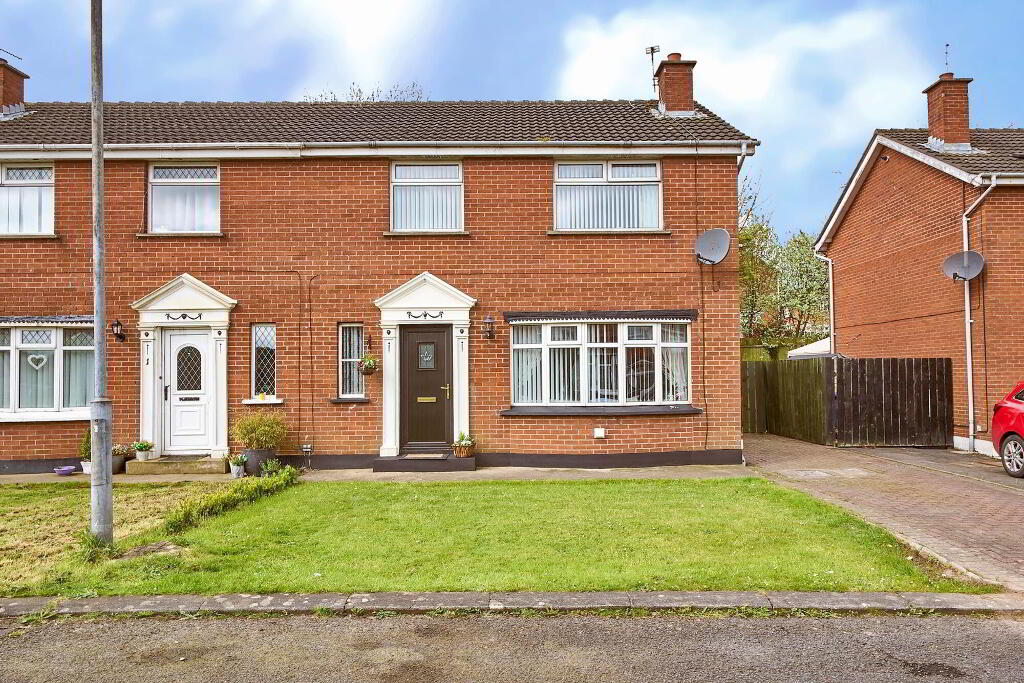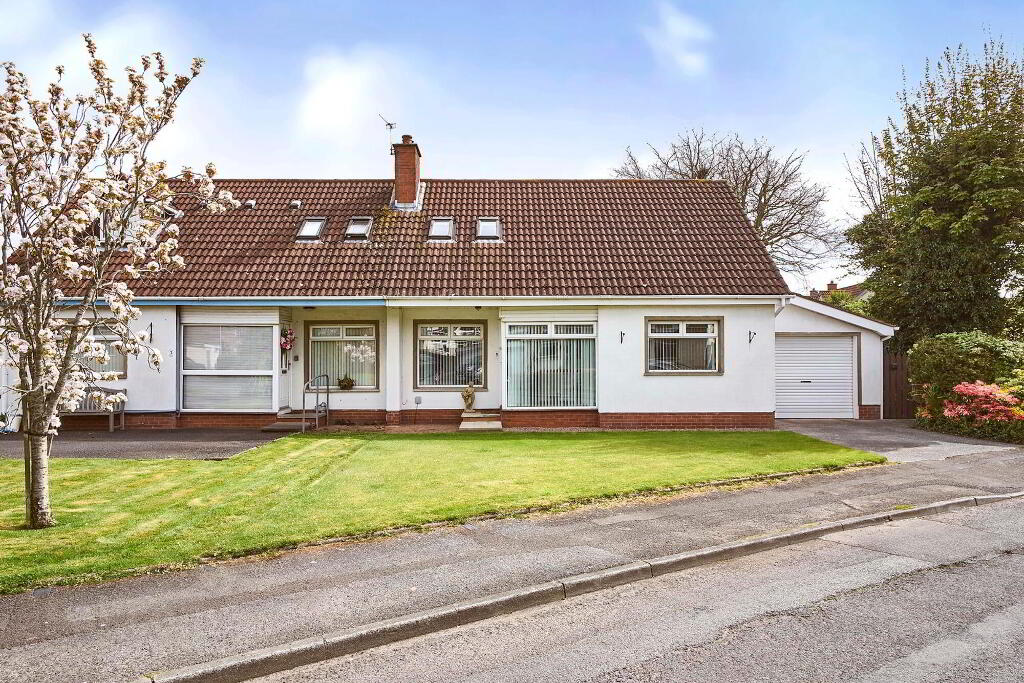This site uses cookies to store information on your computer
Read more
- SOLD
- 3 Bedroom
- Sold
38 Abbey Park, Bangor BT20 4BZ
Key Information
| Address | 38 Abbey Park, Bangor |
|---|---|
| Style | Semi-detached House |
| Status | Sold |
| Bedrooms | 3 |
| Receptions | 2 |
| Heating | Gas |
| EPC Rating | D66/C71 |
Features
- Beautifully Presented Traditional Semi Detached Home
- Much Sought After Convenient And Central Location
- Lounge With Cast Iron Fire Place And Karndean Flooring
- Kitchen Incorporating Integrated Oven Hob And Dish Washer Open Plan To Dining Area
- Three First Floor Bedrooms - Master Includes Built In Furniture
- Three Piece White Bathroom Suite
- Gas Fired Central Heating
- Detached Garage With Plumbing For Washing Machine
- Enclosed Sunny Rear Garden In Lawns Plus Decked Area
Additional Information
Attractive semi detached home in a much sought after location just off the Newtownards Road. Within walking distance of local shops and all the amenities of Bangor Town Centre including shops, cafes, restaurants, leisure and transport facilites. The ring road is handy for those commuting to Newtownards and Belfast.
Modernised throughout with many extras including Karndean flooring to hall and lounge, oak internal doors, integrated appliances, gas heating, cast rion stove and built in furniture in master bedroom. The accommodation comprises lounge with cast iron stove, the kitchen incorporates an oven,hob and integrated dishwasher and is open plan to the dining area which includes French doors out to the garden.
Upstairs there are three good well proportioned bedrooms (the master includes an excellent range of built in furniture) and a family bathroom.
Outside there is a detached garage, a tarmac driveway offering generous off road parking and an enclosed sunny rear garden laid out in lawns with a decked area.
Demand will be high for this superb home and early viewing is highly recommended.
Ground Floor
- Entrance Hall
- Karndean flooring.
- Living Room
- 3.96m x 4.67m (13'00" x 15'04")
Narrowing to 9'04".
Hole in wall style fire place with cast iron stove and granite hearth, Karndean flooring, cornice ceiling, down lighting. Square arch to: - Kitchen Open Plan To Dining Area
- 2.59m x 5.03m (8'06" x 16'06")
One and a half bowl inset stainless steel sink unit with mixer tap, range of high and low level units, granite work surfaces and splash back, built in under oven and ceramic hob unit, glass splash back, stainless steel extractor hood, integrated dish washer, housing for fridge/freezer, down lighting, laminate tiled floor, French doors to garden.
First Floor
- Landing
- Access to roof space.
- Master Bedroom
- 2.84m x 4.22m (9'04" x 13'10")
Including range of built in furniture including robes and drawers. - Bedroom Two
- 2.87m x 2.95m (9'05" x 9'08")
- Bedroom Three
- 2.01m x 3.28m (6'07" x 10'09")
Including built in cupboard housing gas fired boiler. - Bathroom
- White suite comprising bath with mixer tap, mains shower and shower screen door, vanitory basin with mixer tap and storage under, low flush wc with concealed cistern, fully tiled walls, tiled floor, heated towel radiator, extractor fan.
Outside
- Detached Garage
- 3.18m x 5.18m (10'05" x 17'00")
Up and over door, light and power, plumbed for washing machine. - Tarmac driveway offering ample off road parking.
Enclosed and fenced rear garden in lawns with decked area. Outside light and water tap.
Directions
Leaving Bangor on Abbey Street, at traffic lights turn left into Newtownards Road and take first left into Abbey Park.



