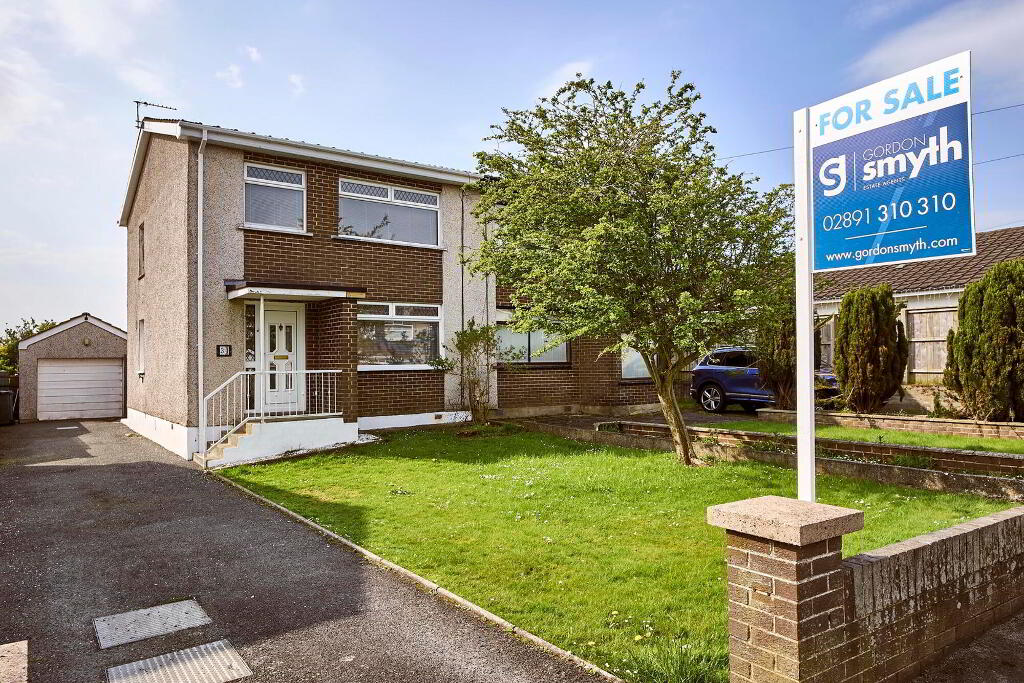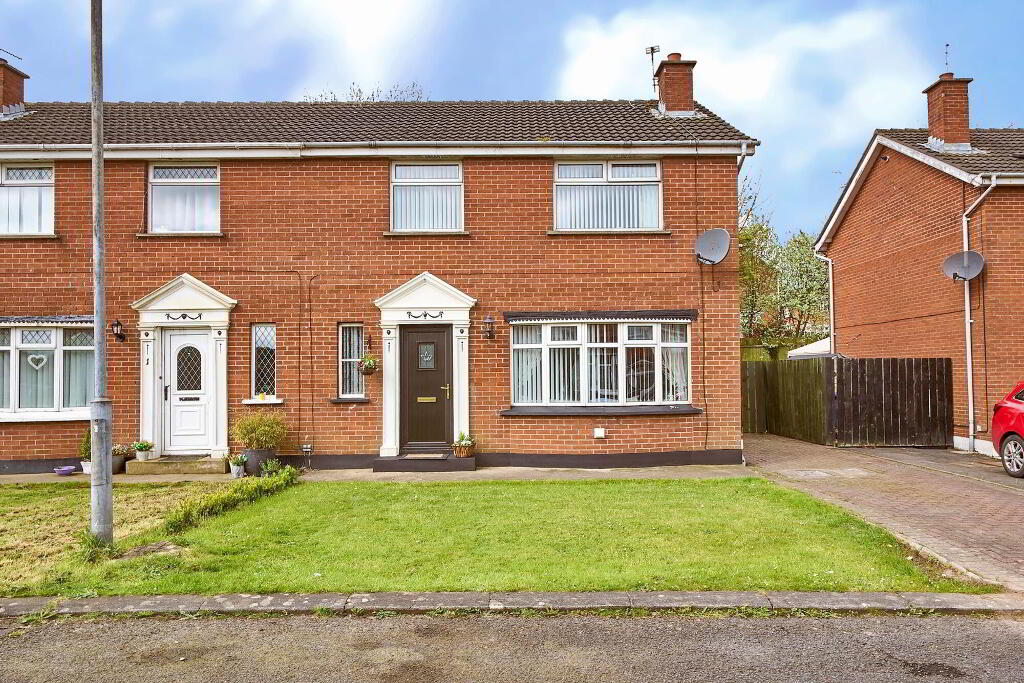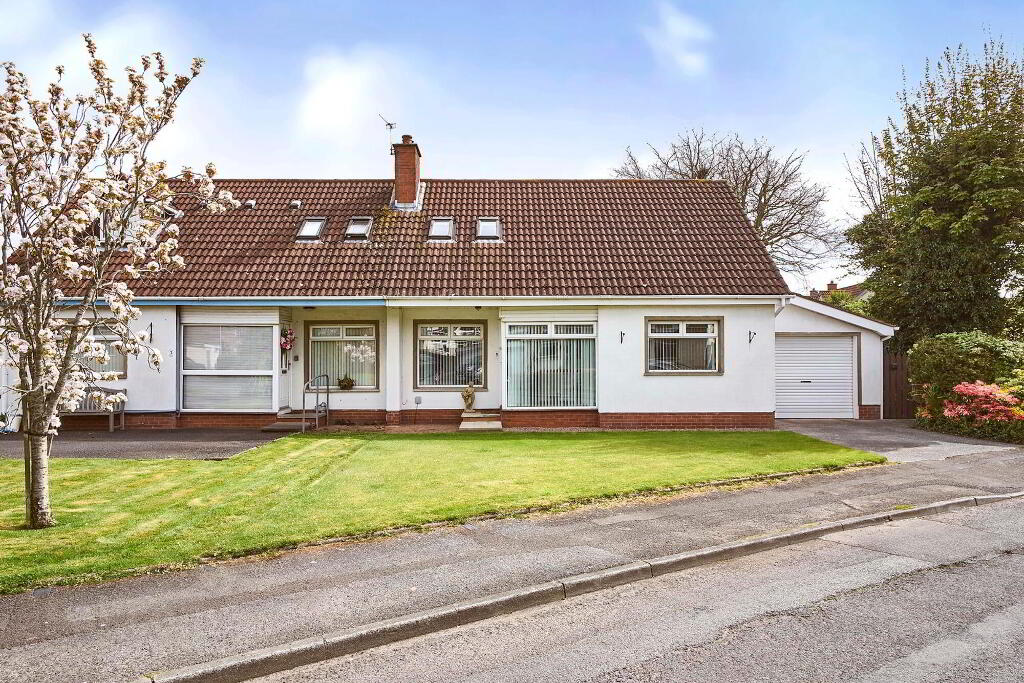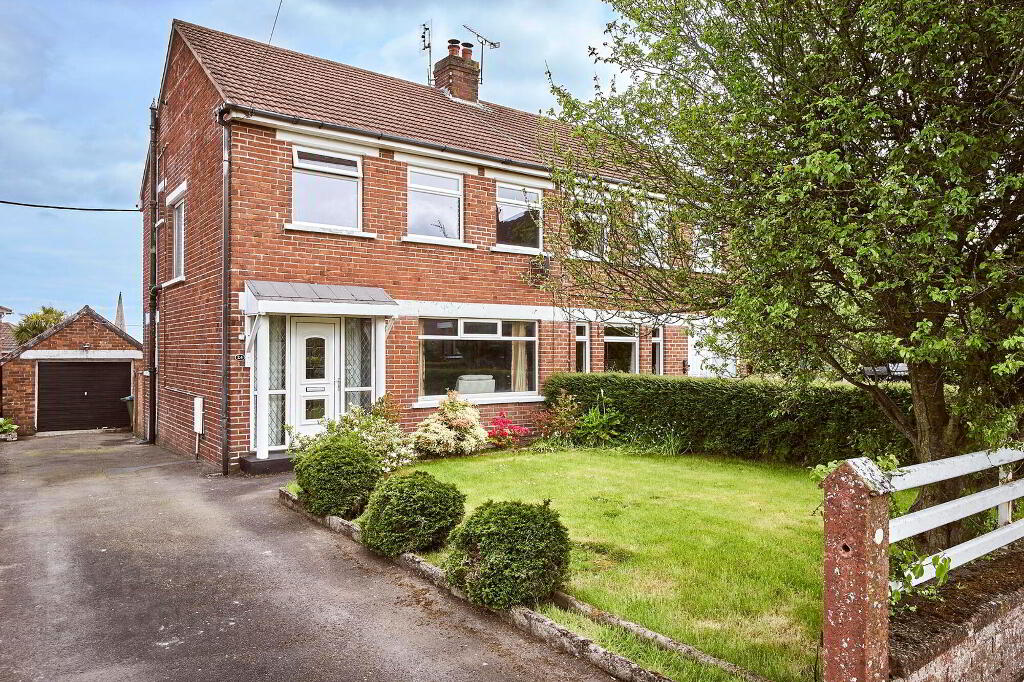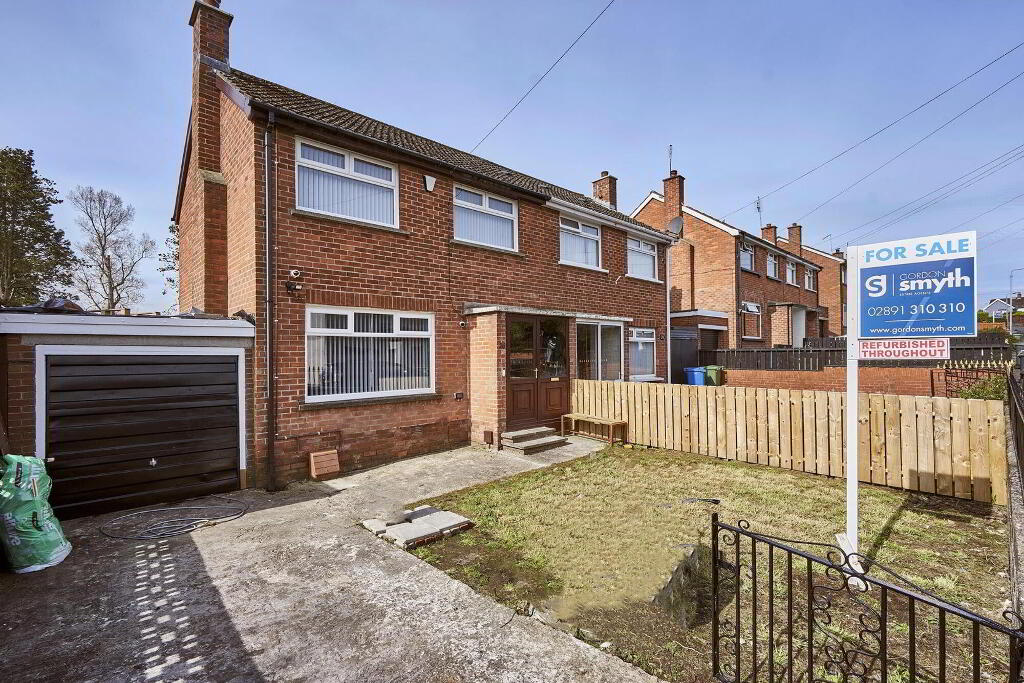This site uses cookies to store information on your computer
Read more
- Sale agreed £165,000
- 3 Bedroom
- Sale agreed
34 Towerview Avenue, Bangor BT19 6BT
Key Information
| Address | 34 Towerview Avenue, Bangor |
|---|---|
| Style | Semi-detached House |
| Status | Sale agreed |
| Price | Offers around £165,000 |
| Bedrooms | 3 |
| Bathrooms | 2 |
| Receptions | 2 |
Features
- Semi Detached Home Set In A Popular Residential Location Backing Onto Countryside
- Open Plan Kitchen/Living/Dining
- Kitchen Includes Built In Oven & Hob
- Three First Floor Bedrooms - Two With Built In Robes
- Countryside Views From Second Bedroom
- Three Piece White Bathroom Suite
- Ground Floor Cloakroom
- Oil Fired Central Heating
- Detached Garage
- Walking Distance Of Towerview Primary School
- CHAIN FREE**
Additional Information
Beautifully presented semi detached home with stunning views overlooking countryside to the rear. Located in the ever popular Towerview area, within walking distance of Towerview primary school and convenient to local shopping at Ballymaconnell Road and Ashbury Avenue while Ballyholme and Bangor City Centre are a short car ride away as are the ring roads for those commuting to Belfast.
The accommodation comprises open plan kitchen/living/dining, three first floor bedrooms (two with built in robes) and a three piece bathroom suite. Outside there is a garage, off road parking and gardens to front and rear.
We expect demand will be high for this superb home within a much sought after area and will appeal specially to the first time buyer, those with a young family, those downsizing and investors. Viewing is essential to appreciate all this home offers.
Ground Floor
- Entrance Hall
- Spacious entrance hall with downstairs w/c.
- Cloakroom Downstairs W/C
- White suite comprising wash hand basin, low flush wc.
- Open Plan Kitchen/Living/Dining
- 5.33m x 7.87m (17' 6" x 25' 10")
Narrowing to 9'01"
Kitchen area - Sink unit, range of high and low level units, formica work surfaces, built in oven and hob, plumbed for dish washer., sliding patio doors open to enclosed rear and countryside.
First Floor
- Landing
- Hot press, access to roof space.
- Master Bedroom
- 2.92m x 3.48m (9'07" x 11'05")
Built in wardrobe. - Bedroom Two
- 3.28m x 3.56m (10'09" x 11'08")
Views over countryside. - Bedroom Three
- 2.31m x 2.29m (7'07" x 7'06")
Built in robe. - Bathroom
- White suite comprising bath with electric shower over, wash hand basin, low flush wc.
Outside
- Detached Garage
- 3.3m x 6.3m (10' 10" x 20' 8")
Spacious detached garage with up and over main door.
Directions
From East Circular Road into Ballymaconnell Road South, second left into Towerview, left into Towerview Crescent and first right into Towerview Avenue.

