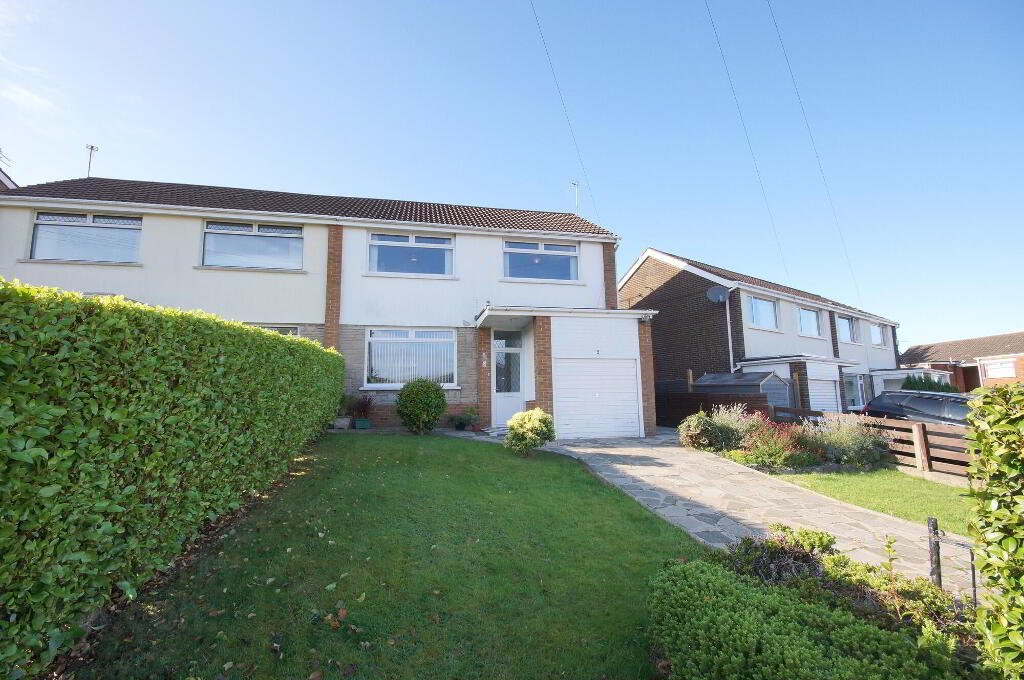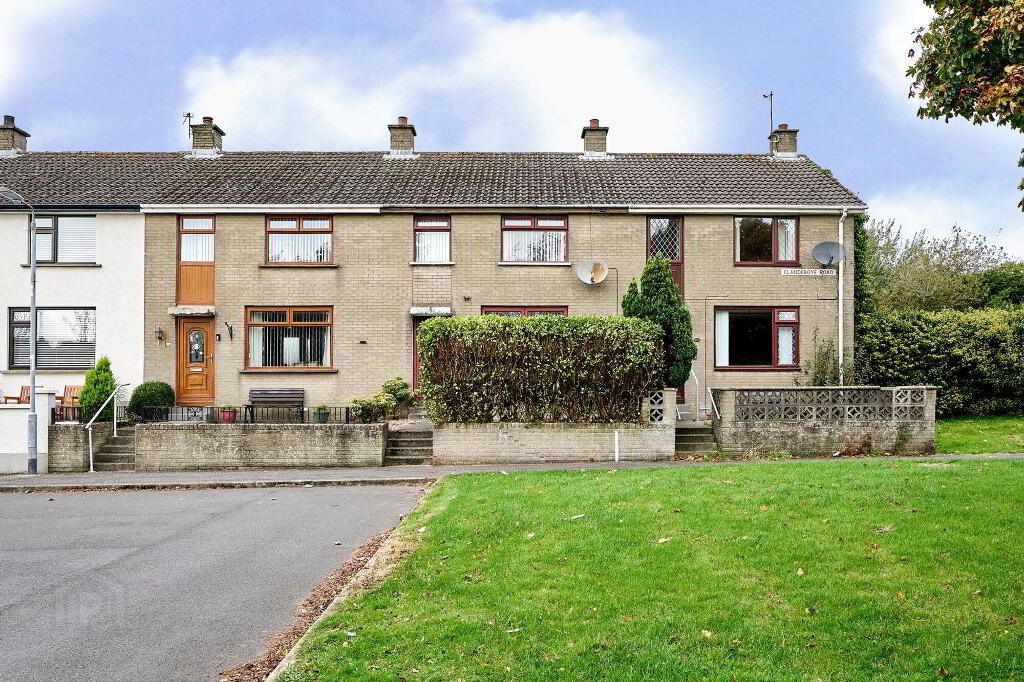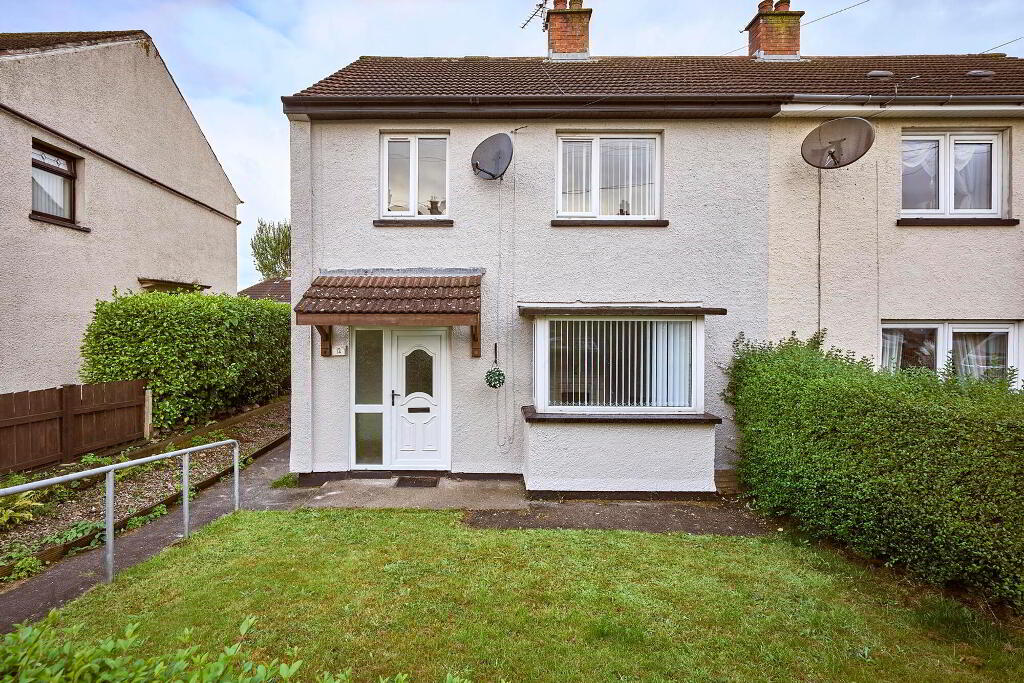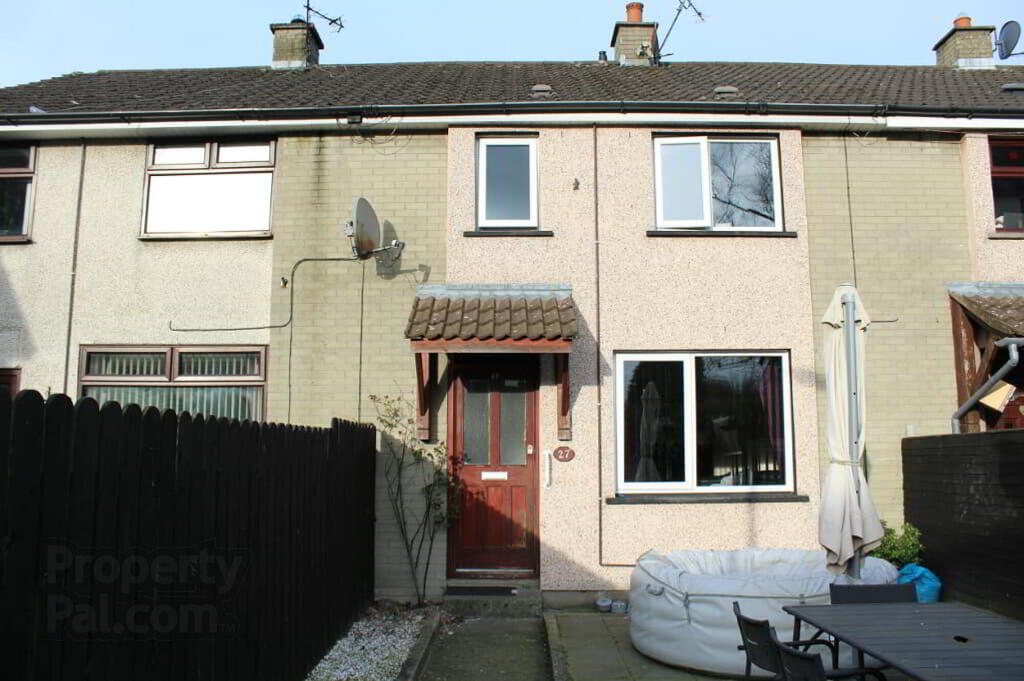This site uses cookies to store information on your computer
Read more
- SOLD
- 3 Bedroom
- Sold
2 Tudor Park, Bangor BT20 3HQ
Key Information
| Address | 2 Tudor Park, Bangor |
|---|---|
| Style | Semi-detached House |
| Status | Sold |
| Bedrooms | 3 |
| Receptions | 1 |
| Heating | Gas |
| EPC Rating | D66/C73 |
Features
- Fantastically Deceptive Well Presented Semi-Detached Property
- Well Presented Spacious Living Room
- Fitted Kitchen Plumbed For Dishwasher
- Much Coveted Downstairs All In One Sink & W/C
- Three Well Proportioned Double Bedrooms
- Fitted Four Piece Bathroom Suite Including Walk In Shower
- Attached Garage With Utilty Area
- Multi Car Driveway With Double Lawns To Front
- Enclosed Rear In Lawns With Patio Area & Hedging
- Nestled On A Generous Site With Superb Access To Bangor & Belfast
- Gas Fired Central Heating System
Additional Information
The Original Tudor Park Presents This Fantastically Deceptive Well Presented Semi-Detached Property, nestled on a generous site is offering a spcacious living room with dining area, fitted kitchen with a range of hi & lo level units and the ever in demand unique downstairs all in one w/c / sink completes the downstairs.
The bright & airy upstairs offers three well proportioned double bedrooms, four piece fitted bathroom suite including a walk in shower.
Externally a multi car driveway and double lawns complete the front and the enclosed rear is in lawns with a generous patio area and hedging.
Ground
- Entrance Porch / Hallway
- An external door opens into a vast tiled porchway to the inner front door and into the bright & airy entrance hallway with downstairs w/c.
- Living / Dining Room
- 6.1m x 3.66m (20.05' x 12.00')
Well presented living room with dining space. - Kitchen
- 3.35m x 2.16m (11.07' x 7.10')
Range of hi & lo level units and plumbed for a dishwasher. - Downstairs W/C
- Ever convenient downstairs w/c, consisting of a unique all in one sink w/c.
First Floor
- Landing
- Bright & airy landing with a feature landing window, storage cupboard and access to the roofspace.
- Master Bedroom
- 3.38m x 3.07m (11.11' x 10.11')
Well proportioned bedroom. - Bedroom Two
- 3.66m x 2.46m (12.01' x 8.11')
Well proportioned bedroom with built in wardrobe. - Bedroom Three
- 2.74m x 2.46m (9.02' x 8.10')
Well proportioned bedroom. - Bathroom
- Deluxe fitted four piece suite consisting of a w/c, sink, bath and walk in shower.
External
- Attached Garage
- 4.57m x 2.44m (15.08' x 8.02')
Spacious garage with a utility area plumbed for a washing machine, up and over main door. - Front
- This property benefits with fantastic double gardens and a multi car driveway.
- Enclosed Rear
- The rear is in lawns with a with a patio area all enclosed by hedging.
Directions
Travelling up the Clandeboye Road away from Bangor Town Centre, take a right into Marquis Avenue, continue and take a right into Alexandra Gardens, proceed and Nos 2 Tudor Park is on the right handside.




