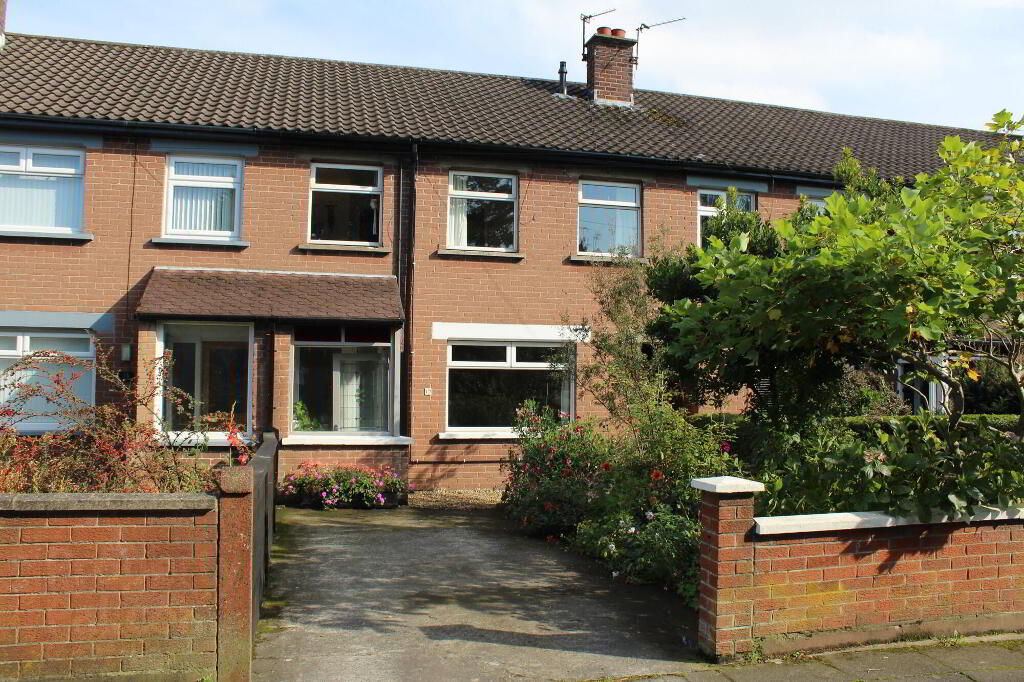This site uses cookies to store information on your computer
Read more
- SOLD
- 3 Bedroom
- Sold
17 Hawthorne Drive, Bangor BT20 3LN
Key Information
| Address | 17 Hawthorne Drive, Bangor |
|---|---|
| Style | Mid-terrace House |
| Status | Sold |
| Bedrooms | 3 |
| Receptions | 2 |
| Heating | Gas |
| EPC Rating | D59/D62 |
Features
- Fantastically Deceptive Spacious Mid-Terrace Property
- Nestled On The Fringes Of Bangor Town Centre
- Living Room With Open Slate Surround Fireplace
- Fitted Kitchen Opening Into the Dining Room Overlooking The Garden
- Three well Proportioned Bedrooms
- Spacious Floored Roofspace With Staircase & Velux Window
- Three Piece Bathroom Suite
- Gas Fired Central Heating System
- Spacious Enclosed Rear Garden With Two Patio Area's
- Off Road Parking To The Front
Additional Information
Fantastically Deceptive Spacious Mid-Terrace Property nestled conveniently on frings of Bangor town centre, offering a well presented living room with the much desired open fireplace leading into the fitted kitchen with a built in hob & oven and dining area over looking the rear garden.
Upstairs provides three well proportioned bedrooms, the landing also benefits with a staircase leading to the spacious floored roofspace with power sockets, lighting and velux window, a deluxe three piece bathroom suite completes upstairs.
Externally the front provides a driveway, the enclosed rear is benefiting with many manicured planting area's and wo separate patio area's to enjoy the surroundings.
Ground
- Entrance Porch
- Beneficial porch area leading into the hallway.
- Living Room
- 3.68m x 3.96m (12.11' x 13.08')
Spacious living room enjoying the much sought after open fireplace. - Kitchen Open Into Dining Room
- 5.18m x 3.05m (17.02' x 10.05')
Fitted Kitchen with under-stair storage and Chinese slate flooring leading into the dining room which is overlooking the rear garden.
First Floor
- Landing
- Landing area offers a staircase to the floored roofspace.
- Master Bedroom
- 3.96m x 3.38m (13.00' x 11.10')
Well proportioned bedroom. - Bedroom Two
- 3.66m x 2.77m (12.05' x 9.11')
Well proportioned bedroom. - Bedroom Three
- 2.77m x 2.13m (9.11' x 7.03')
Well proportioned bedroom.
Roofspace
- Floored Roofspace
- Spacious floored roofspace with power sockets, lighting and velux window, perfect for extra room.
External
- Front
- The front provides off road parking with some flower beds.
- Enclosed Rear
- This is like the secret garden with an array of manicured planting area's and two separate patio area's at either end of the garden.
Directions
Travelling along the Belfast Road, take a left into Silverstream Road, then left into Silverstream Avenue, proceed and it brings you to Hawthorne Drive and Nos 17 is along that row.

