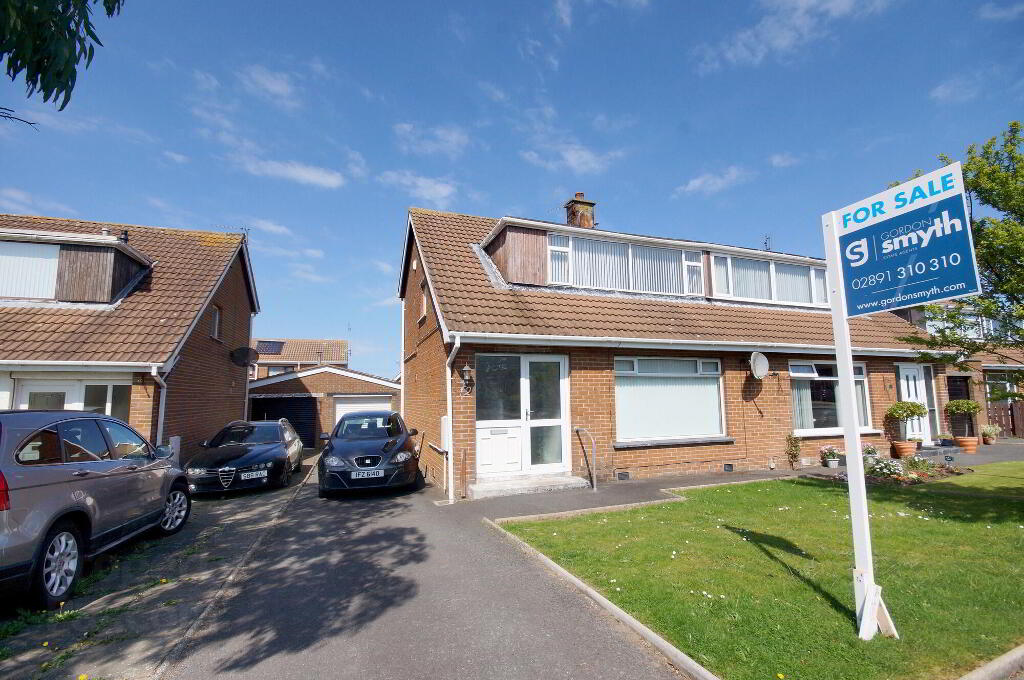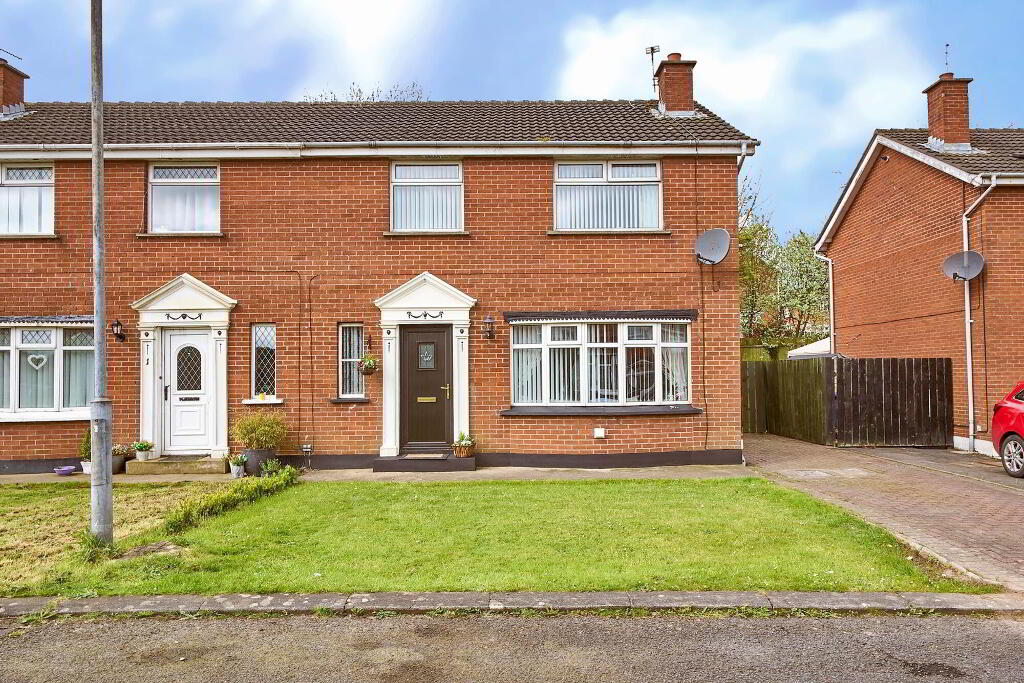This site uses cookies to store information on your computer
Read more
- SOLD
- 3 Bedroom
- Sold
12 Kilmaine Avenue, Bangor BT19 6DU
Key Information
| Address | 12 Kilmaine Avenue, Bangor |
|---|---|
| Style | Semi-detached House |
| Status | Sold |
| Bedrooms | 3 |
| Receptions | 3 |
| Heating | Oil |
| EPC Rating | D67/C69 |
Features
- Beautifully Presented Semi Detached Chalet
- Popular And Much Sought After Location
- Convenient To Both Kilmaine and Ballymagee Primary Schools
- Bright And Spacious Lounge With Double Doors To Dining Room
- Dining Room Is Open Plan To Conservatory
- Modern Kitchen Including Oven Hob and Plumbing For Dish Washer
- Three Well Proportioned First Floor Bedrooms
- Shower Room With White Suite
- Gas Fired Central Heating
- Detached Garage With Plumbing For Washing Machine
- Tarmac Driveway Offering Ample Off Road Parking
- Gardens To Front And Enclosed To Rear
Additional Information
Beautifully presented semi detached chalet home set in a quiet location yet convenient to local schools, nursery and shops. Bangor Town Centre, Ballyholme Village and Blooomfield Shopping Centre are all just a short car ride away.
The bright and airy accommodation comprises lounge with double doors to dining room which is open plan to a conservatory, kitchen, three well proportioned bedrooms and a three piece shower room. Outside there is a detached garage, tarmac driveway and gardens to front and enclosed to rear.
This home will have wide appeal and internal viewing is essential to appreciate all it offers. Early viewing is highly recommended.
Ground Floor
- Entrance Hall
- Lounge
- 4.14m x 4.32m (13'07" x 14'02")
Double doors to dining room. - Dining Room
- 2.51m x 3.12m (8' 3" x 10' 3")
Open plan to conservatory and archway to kitchen. - Conservatory
- 2.34m x 3.58m (7' 8" x 11' 9")
Tiled floor, door to garden. - Kitchen
- 3.25m x 3.68m (10' 8" x 12' 1")
Single drainer stainless steel sink unit with mixer tap, range of high and low level units, formica work surfaces, built in under oven and hob, integrated extractor hood, plumbed dish washer, housing for fridge/freezer, wood flooring.
First Floor
- Master Bedroom
- 2.92m x 4.32m (9'07" x 14'02")
Built in robe. - Bedroom Two
- 3.15m x 3.25m (10'04" x 10'08")
- Bedroom Three
- 2.08m x 3.15m (6'10" x 10'04")
- Shower Room
- White suite comprising pedestal wash hand basin, low flush wc, shower cubicle with Aqualisa shower unit.
Outside
- Garage
- 2.9m x 5.77m (9'06" x 18'11")
Plumbed for washing machine. - Tarmac driveway.
Front garden in lawns.
Enclosed, fenced and paved rear garden.
Directions
Leaving Bangor on the Donaghadee Road, continue past the roundabout, take first right into Kilmaine Road and first right into Kilmaine Avenue


