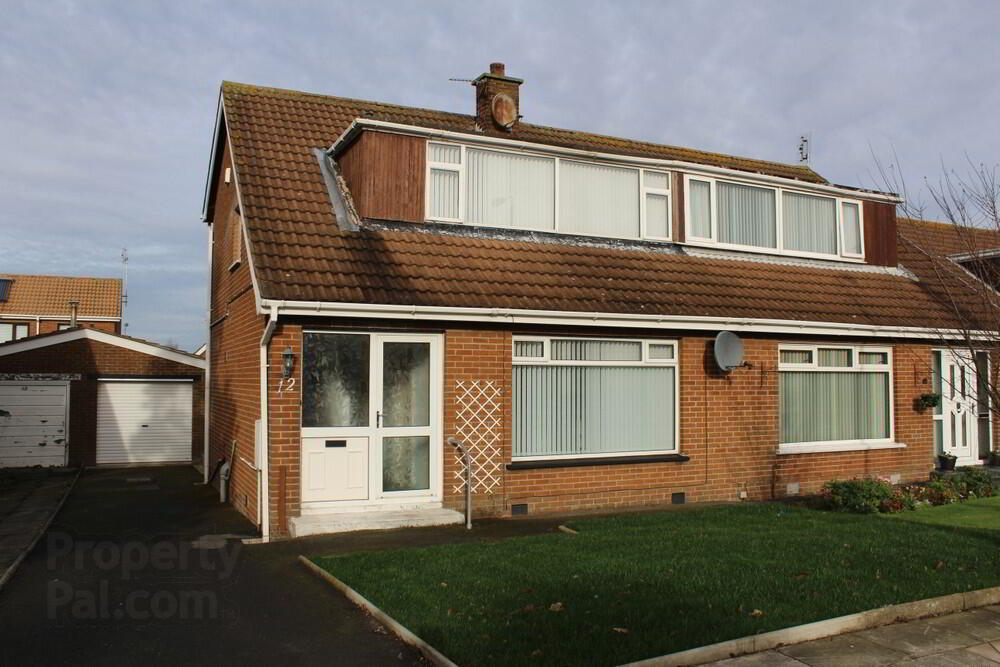This site uses cookies to store information on your computer
Read more
- Let agreed £625 / month
- 3 Bedroom
- Let agreed
12 Kilmaine Avenue, Bangor BT19 6DU
Key Information
| Address | 12 Kilmaine Avenue, Bangor |
|---|---|
| Style | Semi-detached House |
| Status | Let agreed |
| Rent | £625 / month |
| Bedrooms | 3 |
| Receptions | 3 |
| Heating | Gas |
| Furnished | Unfurnished |
| EPC Rating | D67/C69 |
Features
- Spacious Extended Three Bedroom Semi-Detached Property
- Situated In The Popular Kilmaine Area
- Fitted Kitchen Into Dining Room
- Open Plan Dining Room Into Conservatory
- Spacious Conservatory Opening Into Enclosed Rear
- Three Well Proportioned Bedrooms
- Deluxe Fitted Three Piece Shower Room / Separate Downstairs W/C
- Detached Garage
- Gas Fired Central Heating
- Front In Lawns & Shrubs / Enclosed Rear In Paving
Additional Information
Superb Opportunity to rent this Fantastic Extended Spacious Three Bedroom Semi-Detached Property located in the ever popular Kilmaine Area. Situated in close proximity to the prestigious Kilmaine Primary School and easy access to the ring road system to Bangor Town Centre and direct to Belfast.
Downstairs offers a spacious living room, fitted kitchen opening into the open plan dining room which proceeds to the spacious conservatory and a convenient downstairs W/C.
Three well proportioned bedrooms upstairs along with a deluxe fitted three piece fitted shower room, externally the property provides off road parking via a driveway leading to a detached garage, front is in lawns with small shrubs and trees, the rear of the property is enclosed in paving.
This is a minimum 12 month lease property.
Ground
- Entrance Hall
- Entrance hall with a downstairs W/C.
- Living Room
- 4.27m x 3.96m (14.02' x 13.07')
Spacious living room with double doors into dining room. - Kitchen
- 3.66m x 3.05m (12.01' x 10.08')
Fitted kitchen with built in hob and oven, plumbed for washing machine with archway into Dining room. - Dining Room
- 3.05m x 2.44m (10.03' x 8.03')
Open plan into the conservatory. - Conservatory
- 3.38m x 2.13m (11.09' x 7.08')
Spacious conservatory opening from the dining room and kitchen with access via double PVC doors to enclosed rear.
Landing
- Storage cupboard and access to roof-space.
- Master Bedroom
- 4.27m x 2.74m (14.02' x 9.07')
Well proportioned bedroom with built in wardrobes. - Bedroom Two
- 3.05m x 3.05m (10.08' x 10.04')
Well proportioned bedroom. - Bedroom Three
- 3.05m x 1.85m (10.04' x 6.10')
Well proportioned Bedroom. - Shower Room
- Deluxe fitted three piece shower suite consisting of sink, w/c and shower cube with an Aqualisa mains shower.
- Detached Garage
- 5.51m x 2.74m (18.11' x 9.06')
Spacious detached garage with plumbing for washing machine. - Front
- Front is in lawns.
- Enclosed Rear
- Rear is in paving enclosed by fencing and hedging.
Directions
Proceeding off the Donaghadee Roundabout onto the High Bangor Road, take a right into Kilmaine Road and then another right into Kilmaine venue and Nos12 is on the left.

