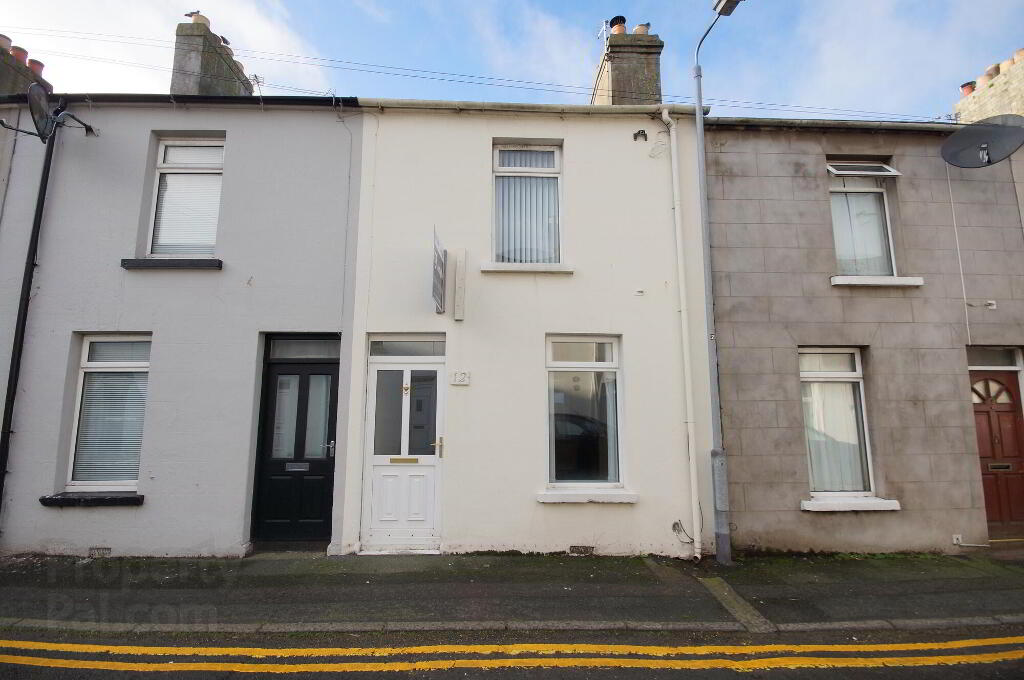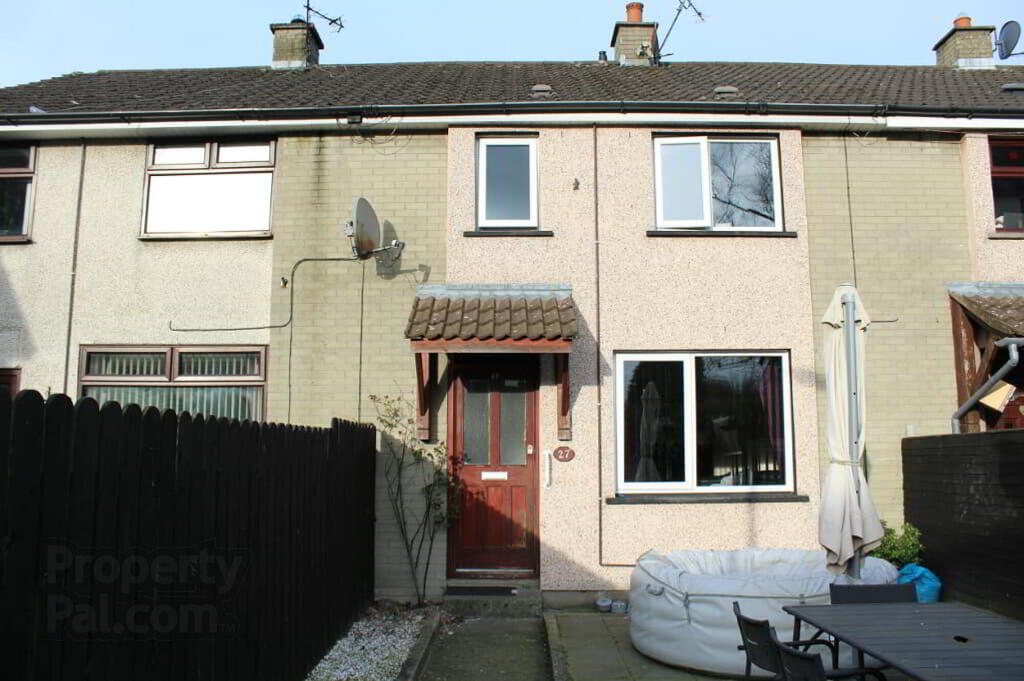This site uses cookies to store information on your computer
Read more
- SOLD
- 2 Bedroom
- Sold
12 Beatrice Avenue, Bangor BT20 5DQ
SOLD
Key Information
| Address | 12 Beatrice Avenue, Bangor |
|---|---|
| Style | Mid-terrace House |
| Status | Sold |
| Bedrooms | 2 |
| Receptions | 1 |
| Heating | Oil |
| EPC Rating | E54/D67 |
Features
- Delightful Mid Terrace Home In A Popular Convenient Location
- Located In The Heart Of The Town Centre
- Living/Dining Room With Open Fire And Laminate Wood Flooring
- Kitchen With HI & Lo Level Units And Built In Oven & Hob
- Two Well Proportioned First Floor Bedrooms
- Shower Room With White Suite
- Enclosed Rear Yard With Access To Laneway
- Oil Fired Central Heating
- Immediate Possession Available
- Ideal Purchase For First Time Buyer Or Investor
Additional Information
Mid terrrace home located just off High Street in Bangor's bustling town centre. Within walking distance of all the local amenities including shops, cafes, restaurants, leisure and transport facilities and the seafront and Marina with delightful coastal walks and scenery.
Well presented throughout, the accommodation comprises through living/dining room, kitchen, two first floor bedrooms and a shower room. Outside there is an enclosed yard with access to laneway for bins etc.
This home will have wide appeal especially for the first time buyer and investor.
Ground Floor
- Entrance Hall
- Laminate wood flooring.
- Living/Dining Room
- 2.74m x 5.61m (9'00" x 18'05")
Open fire with brick fire place, slate hearth and wood mantel, laminate wood flooring. - Kitchen
- 2.03m x 3.51m (6'08" x 11'06")
Single drainer stainless steel sink unit with mixer tap, range of high and low level units, formica work surfaces, built in under oven and ceramic hob, integrated extractor hood, plumbed for washing machine, wall tiling, laminate wood flooring, panelled ceiling with down lighting, access to under stairs storage.
First Floor
- Landing
- Hot press with copper cylinder and immersion heater. Access to roof space.
- Bedroom One
- 2.64m x 3.94m (8'08" x 12'11")
Laminate wood flooring, down lighting. - Bedroom Two
- 2.54m x 2.82m (8'04" x 9'03")
Includes built in robe, laminate wood flooring. - Shower Room
- White suite comprising pedestal wash hand basin with mixer tap, low flush wc with concealed cistern, fully tiled shower cubicle with independent electric Triton shower unit, fully tiled walls, tiled floor, down lighting, heated towel radiator,
Outside
- Enclosed rear yard with access to laneway.
Oil fired boiler and plastic oil storage tank.
Directions
Travelling up High Street take second right into Beatrice Avenue.


