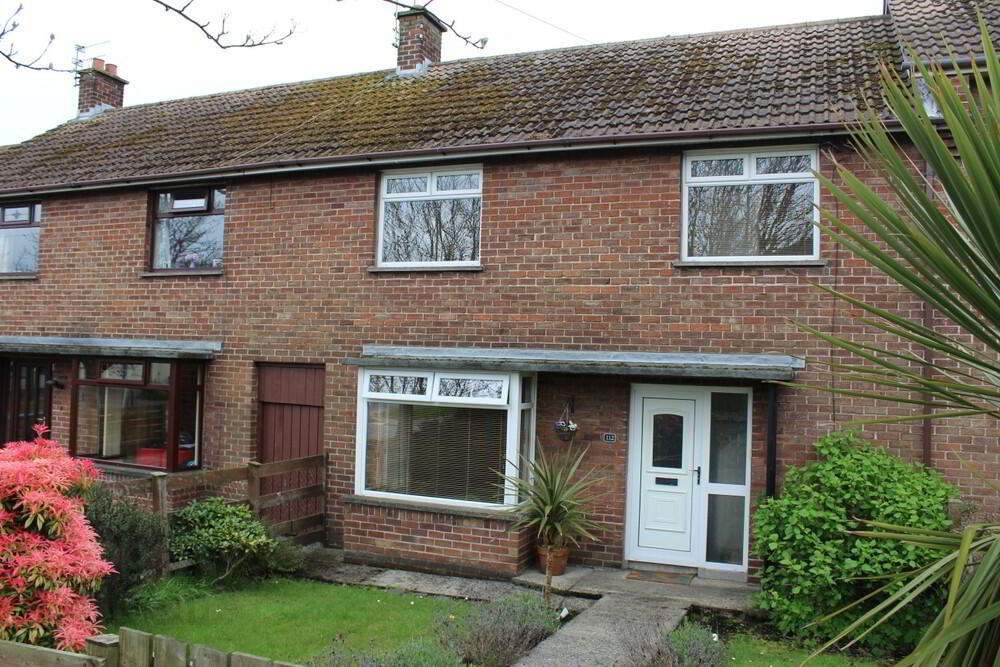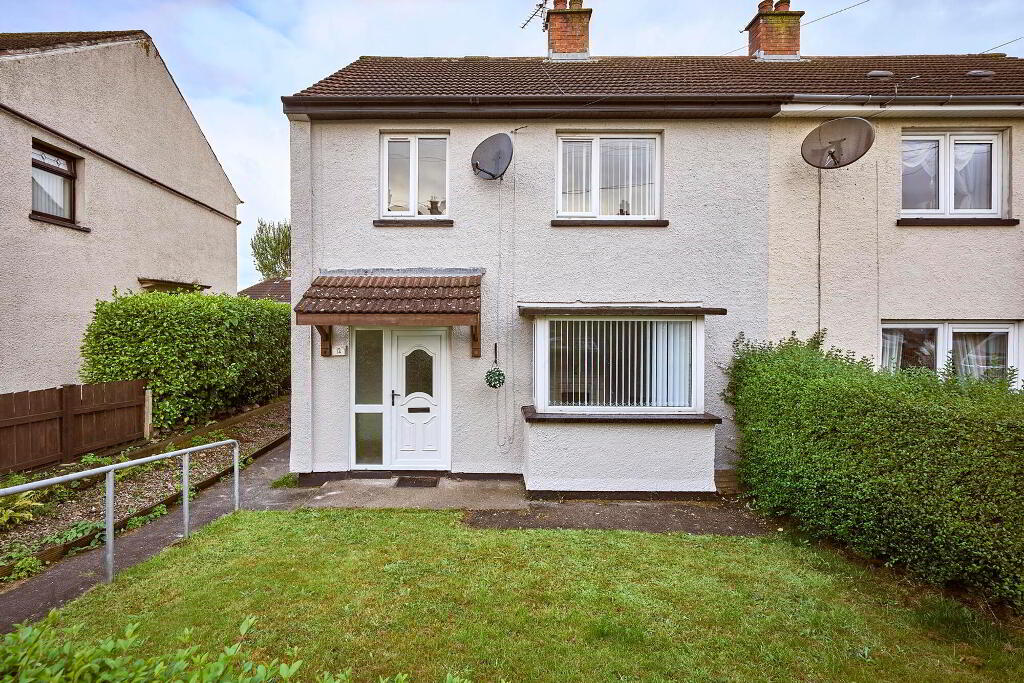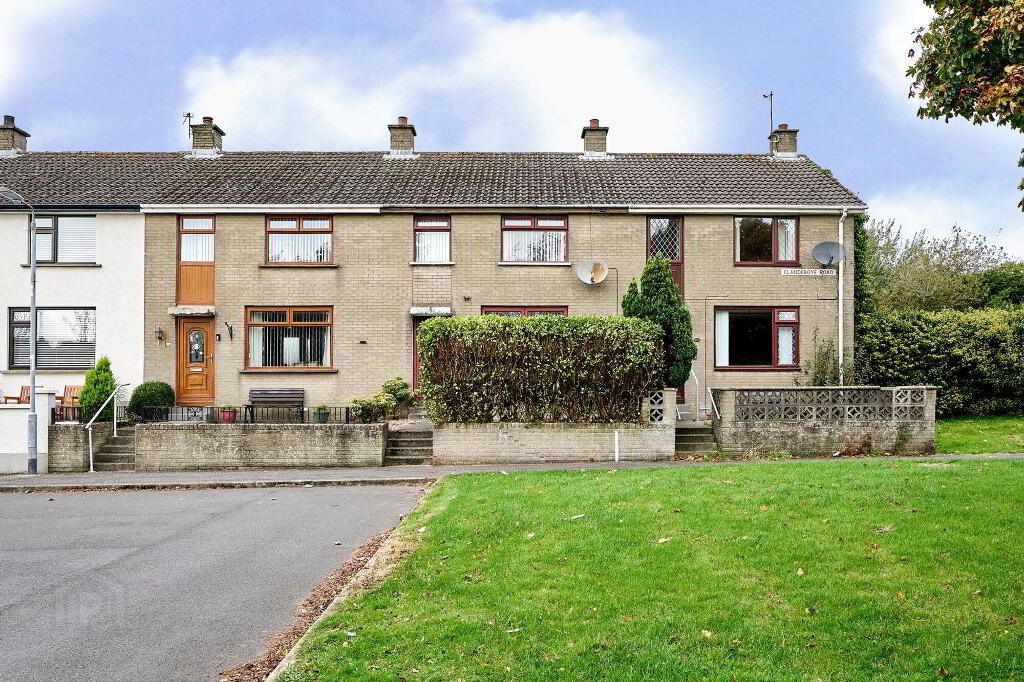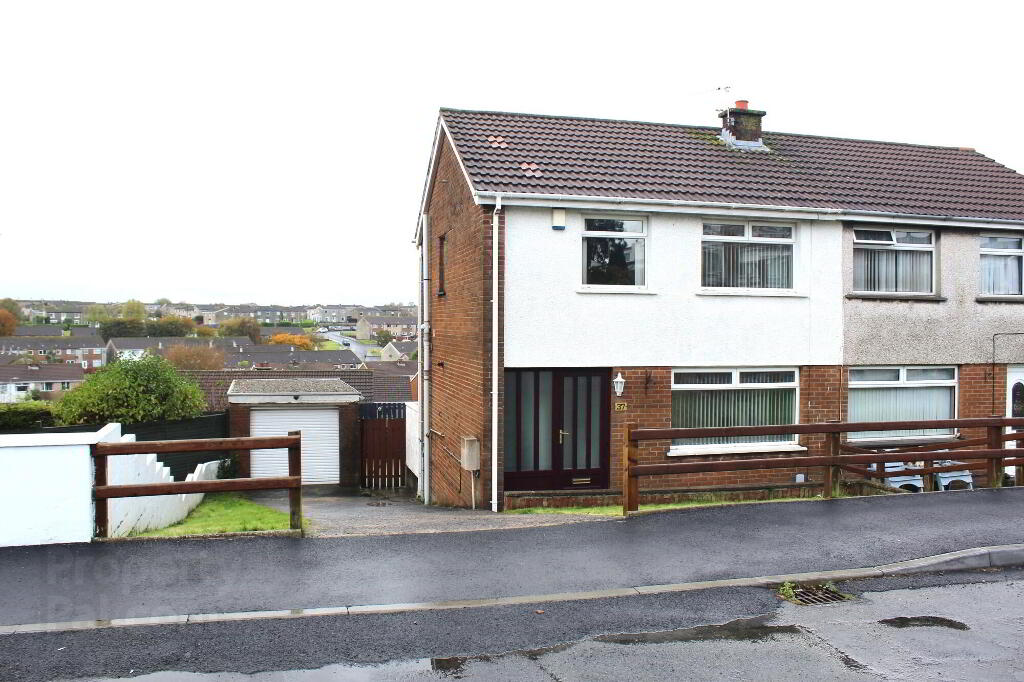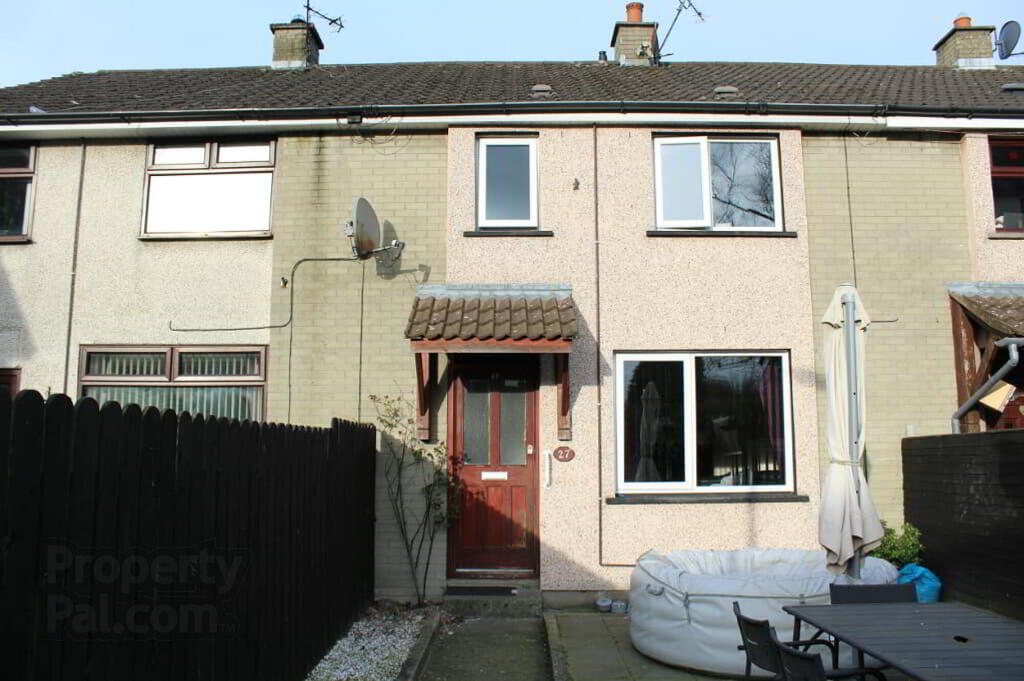This site uses cookies to store information on your computer
Read more
- SOLD
- 3 Bedroom
- Sold
112 Skipperstone Road, Bangor BT20 4ET
Key Information
| Address | 112 Skipperstone Road, Bangor |
|---|---|
| Style | Mid-terrace House |
| Status | Sold |
| Bedrooms | 3 |
| Receptions | 2 |
| Heating | Oil |
| EPC Rating | E54/D68 |
Features
- Fantastically Well Presented Mid-Terrace Property
- Spacious Living Room With Open Fireplace
- Luxury Fitted Kitchen With Built In Hob & Oven
- Well Presented Sitting Room With Bay Window
- Three Well Proportioned Double Bedrooms
- Three Piece Bathroom Suite
- Enclosed Front In Lawns With Small Shrubs
- Generous South Facing Enclosed Rear Garden With Double Patio
- Oil Fired Central Heating System
Additional Information
Bright, Clean, Neat, Tidy, Well Presented....Just a few words to describe this Fantastic Mid-Terrace Property Superbly Located in BT20 of Bangor With Excellent Access To Bangor Town Centre & The Ring Road System To Belfast & N'Ards.
This well presented property offers a spacious living room with the much coveted open fireplace and solid wood flooring, a well presented sitting room with a feature bay window, stunning luxury fitted kitchen with a range of units and built in hob & oven complimented with ceramic tiled flooring.
Upstairs provides three well proportioned double bedrooms, two of which have built-in storage cupboards and a three piece bathroom suite with tile flooring and mostly tiled walls.
Externally the front or the property is in lawns and small shrubbery enclosed with picket fencing, but the south facing property excels with a generous rear enclosed garden with two patio area's and a variety of small hedging and trees.
Ground
- Entrance Hallway
- Light & airy entrance hallway with under-stair storage.
- Living Room
- 4.27m x 3.66m (14.02' x 12.00')
Spacious living room with open fireplace and solid wood flooring. - Sitting Room
- 4.29m x 3.05m (14.10' x 10.06')
Well presented sitting room with bay window. - Luxury Fitted Kitchen
- Luxury fitted kitchen with a built in hob & oven and plumbing for a washing machine, tiled flooring.
First Floor
- Landing
- Spacious landing with hotpress and access to the roofspace.
- Master Bedroom
- 3.07m x 3.05m (10.11' x 10.08')
Well proportioned bedroom with built in wardrobe. - Bedroom Two
- 4.27m x 2.46m (14.03' x 8.09')
Well proportioned bedroom with built in wardrobe. - Bedroom Three
- 3.68m x 2.77m (12.11' x 9.10')
Well proportioned bedroom with built in wardrobe. - Bathroom
- Three piece bathroom suite consisting of a sink, w/c and bath with an electric shower unit, tiled flooring and part tiled walls.
External
- Enclosed Front Garden
- The front of the property is in lawns with small shrubbery and enclosed by picket fencing.
- South Facing Rear Garden
- The rear of the property is south facing with generous lawns and double patio area's accompanied with a variety of small shrubs and trees.
Directions
Proceeding off the Newtownards roundabout toward Bangor Town centre, take the first right into Skipperstone Road, proceed and Nos 112 is on the right handside.

